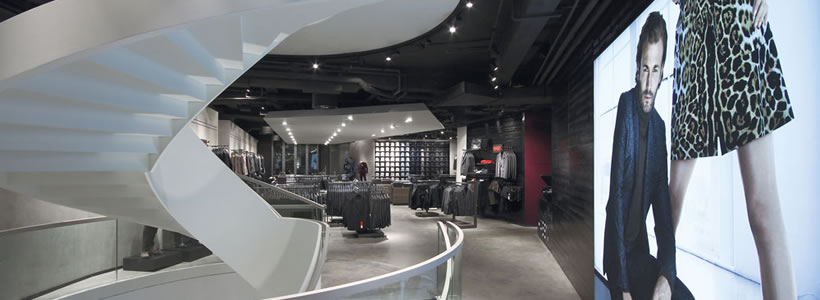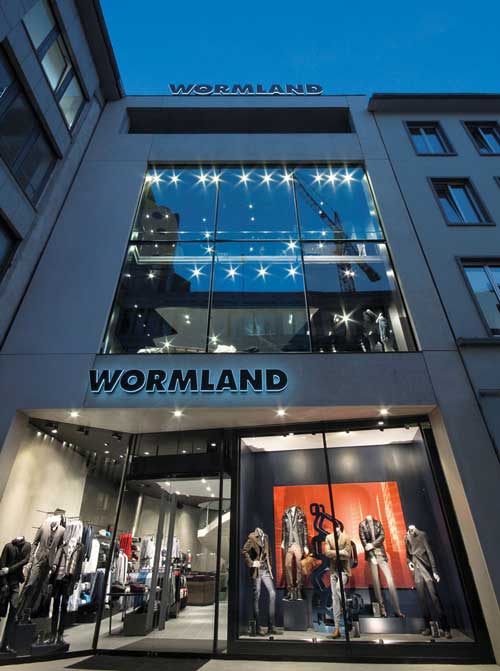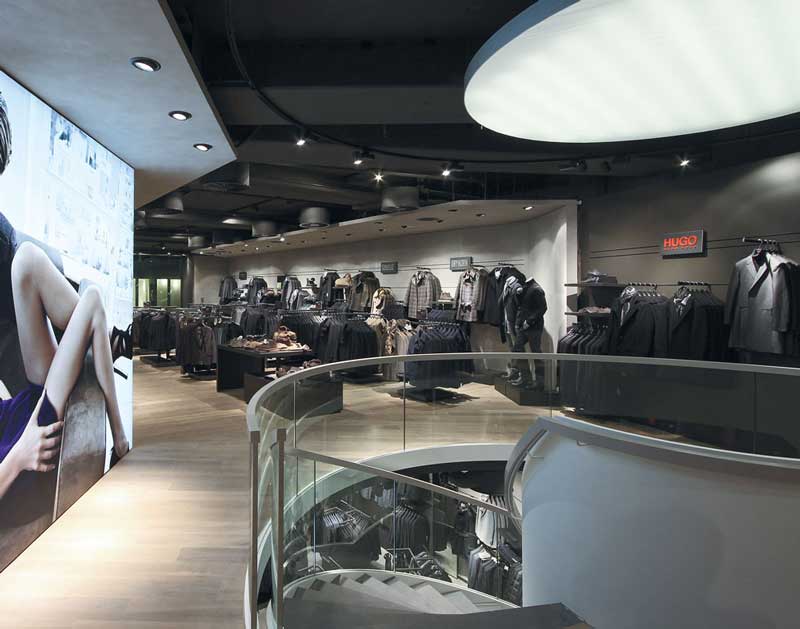
[button link=”https://www.arredanegozi.it/2012/10/wormland_hannover/” icon=”none” target=”” color=”a30b0b” textcolor=”ffffff”]TESTO ITALIANO[/button]
Complete Renovation of the Wormland flagship store standing for masculine fashion in a highly urban setting, radically redesigned by the Stuttgart architecture and design firm of Blocher Blocher Partners.

It starts with the new façade and entrance, and includes a broad and dramatically situated staircase plus four floors of retail space, each one measuring approximately 1,500 sqm, from the basement up to the second story.
The two entrances to the flagship store are located at the two pedestrian zones. Large, frameless window-fronts now dominate the doorways, working like a generous gesture of welcome to the customer, and at the same time drawing daylight into the store.
A concrete hanging façade functions as a matte, elegantly framing the windows that rise up to the balcony. Intense visual relationships with both the urban space and the retail interior pique the customers’ interest in what’s hidden behind the scene.
Designed space and goods build a close symbiotic relationship. A dynamic pathway system leads customers naturally into the center of the store. Whereas the original stairway literally cut through the three segments of the building, today the eye is drawn to an impressive spiral staircase that blends functionality with aesthetics. The sculpture-like installation winds like a corkscrew from the basement up to the second story, flowing into the expansive spaces.
The consistent design of each floor, with all-around visibility, makes it easier to find your way around. The massive stairway with its interior edges of white-lacquered steel and its glass balustrade with Corian handrail make the helix appear equally impressive and reserved. Furnishings, pick up on the smooth transitions between environments. The Basaltina flooring –a finely structured, anthracite-colored stone– continues through the stairway from the basement toward the second story.

All floors feature exposed concrete and dark stone surfaces, reflecting the urban loft concept. This impression is further reinforced through polished surfaces and perforated steel screens as well as product displays made of black steel. The ceilings look like strikingly jagged flatfish. Wall of real brick give the impression of having been uncovered during the course of renovations. Other walls are partly covered with unfinished wood planks. Old, graffiti-covered sliding doors from a defunct factory serve as room dividers in some areas. Original container boxes in the basement fit right into the scene.
The “used-look,” in an upscale vintage style, is everywhere to be seen. It links up with additional points of attraction, ensuring that Wormland continues to be an intense relational space for customers even when they are taking a break from shopping: For example, they can relax in the cozy lounge with designer chairs. Or in the espresso bar, whose seating boasts built-in iPads.
Artists take their place in the DJ booth on the lower level, demonstrating their skills in regularly scheduled events. Music has always been an integral theme at the store. Through the Wormland Music digital label, the Hannover firm offers great DJs an opportunity to shine creatively. In addition, excellent club music fills the entire store. This feast for the ears is accompanied by a special room-scenting system.
So customers are introduced to fragrances designed especially for Wormland, an experience that makes their visit even more sensual. So not only is there a bond between individual departments and stores, but Wormland is also always visible as an umbrella brand: unobtrusive but present. It’s fascinating to see how architecture and fashion meld in the Wormland store concept – which, by the way, is already the fourth site designed by Blocher Blocher Partners, following Hamburg, Frankfurt and Munich.
Client Wormland, Hannover, Germany
Architecture/ Interior Design Blocher Blocher Partners
Graphic Concept/Photos courtesy Blocher Blocher View, Stuttgart, Germany
Shopfitting Vizona GmbH, Weil am Rhein; Korda-Ladenbau, Bad Salzuflen
Lighting elan Beleuchtungs und Elektroanalgen GmbH, Köln
Area approx. 1,500 sqm.


