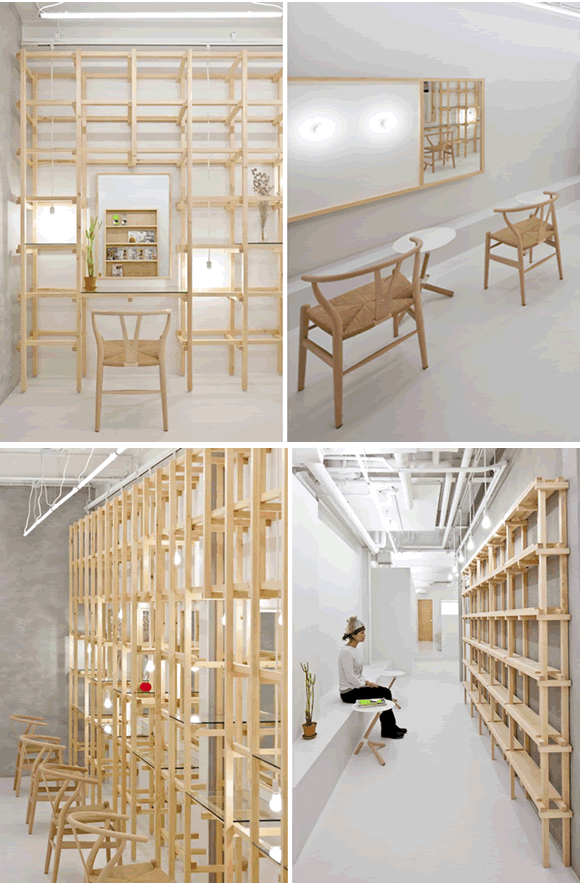
The larger storefront located in Kitahorie Osaka -a rented narrow unit, with the entirety of the elongated area measuring 28m deep, with a uniform width of 4.4m- has been conceived by Yasunari Tsukada Design.
 The japanese studio has utilized the length of the volume, dividing it according to different treatment areas: spa room, shampoo space, styling space, managing to still keep it open (despite the particular working restrictions) through the minimal use of partitions.
The japanese studio has utilized the length of the volume, dividing it according to different treatment areas: spa room, shampoo space, styling space, managing to still keep it open (despite the particular working restrictions) through the minimal use of partitions.
The main features of the salon are the extensible walls which are lined with three-dimensional wooden lattice screens that, while acting as architectural pieces to define the area, add visual interest amongst the otherwise white and concrete design.
These structural frameworks also function for storage or tables for customers when glass panels are installed. It goes without saying that all beauty boutiques must have mirrors. at the owner’s request, Yasunari Tsukada has conceived the reflective surfaces to also stand as places for storing and hanging objects.
http://yasunaritsukada.jp


