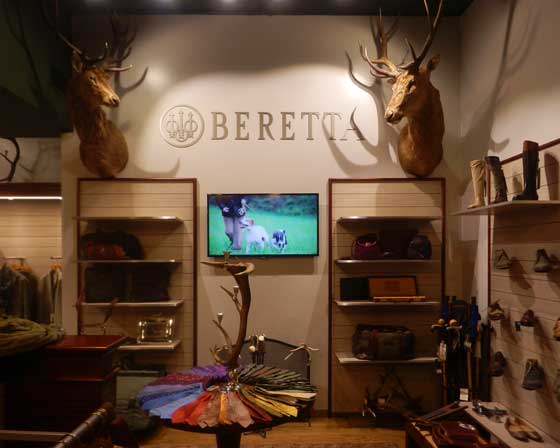
[button link=”https://www.arredanegozi.it/2016/01/beretta-ravizza-gallery-milano/” icon=”none” target=”” color=”a30b0b” textcolor=”ffffff”]TESTO ITALIANO[/button]
The Studio Erna Corbetta designed the Store, spreaded on three levels (basement, ground floor and mezzanine) and hosts the historic headquarter of Ravizza 1871, the reference for hunting and the outdoors lovers.
The new location is in the heart of Milan, a short way from Duomo, in a relevant historical building as projected by two great masters of modern architecture as Luigi Figini and Gino Pollini, in the 1955 and 1959, in an area heavily affected by the World War II.
The new business partnership between Ravizza 1871 Beretta Gallery, with the inclusion of this brand in the store on Via Hoepli 3, required an intervention which also includes the business of hospitality and ‘fresh green food ‘Juicebar (which was not the subject of the work).
Integrate different activities in a unique area
The restructuring and renewal interventions interested the interiors to integrate the different activities in a unique area, without losing the distinct identity and peculiarities that the brands.
The ground floor has been redesigned in order to welcome the customer, from the entrance, on the Beretta offers, with a furnishing system at corner, anticipating the vision of the product for the item or clothing.
The tints of the walls and the furnishing system evoque the colors of the brand, suggested also on the parapets of the stairs (surfaces of polished mahogany, green and orange tones). The furnishing system made by Permasteelisa Group, which also followed the works in progress.
The spaces at the lower level have been redefined: the new floor is hand-planed natural oak planks, the alternating colors of the walls continue at this level also.
The Beretta image sets in a warm and elegant place: some complements and mementos are integrated in the displaying area, to emphasize the different areas dedicated to outdoor, with nice mentions to leisure. The mezzanine floor has been renovated recovering its original destination, and is dedicated to the “gun room”.
Erna Corbetta
The architect Erna Corbetta graduated at the Milan’s Polytechnic in 1987, with Marco Zanuso and started working for the Communal administration of Milan for exhibitions at the Castello Sforzesco. She begins working for the fashion’s world and still today she’s protagonist for monomarks boutique’s and representation offices’s design than in Italy that in foreign countries for prestigious brand. Over the years, the building assignments include design and construction of interior design, with particular attention to the lighting design sector.
The interests and the projects of the architect range from exhibitions to furnishings systems for residences, the design of new buildings and restructuring of real estate. Great attention to the interior design both of luxury hotels and prestigious yachts. Last but not least she creates design complements for known Italian and foreign brands, with its elegant and rigorous style, recognizable by the taste and classy: qualities guaranteed by competence and care in details.
by AN shopfitting magazine no.130 ©





