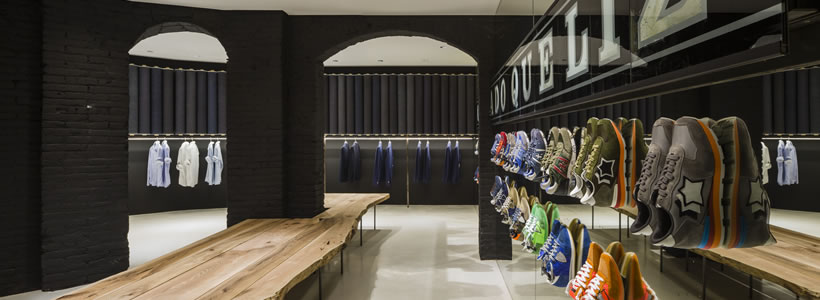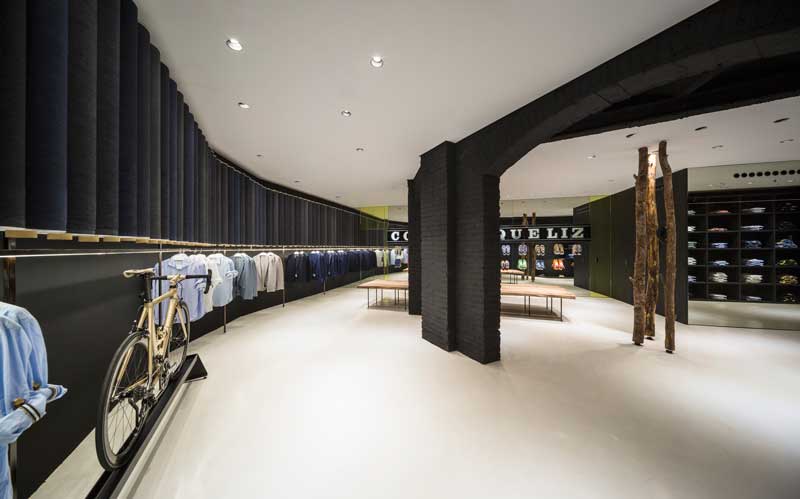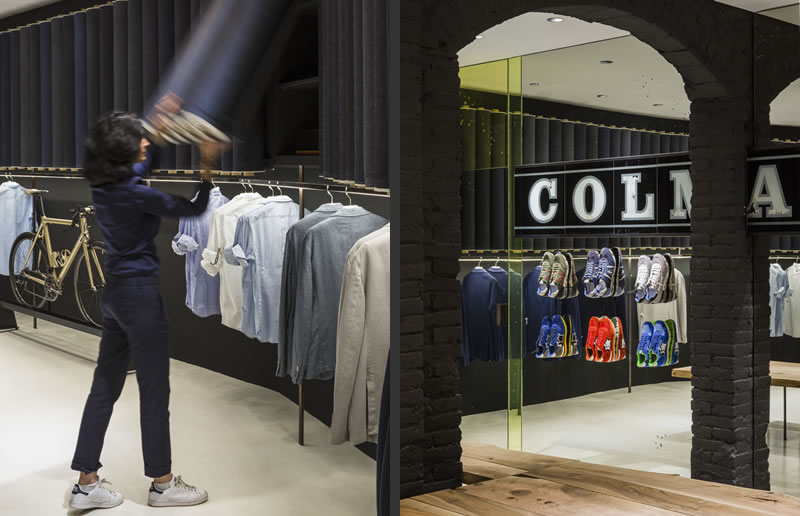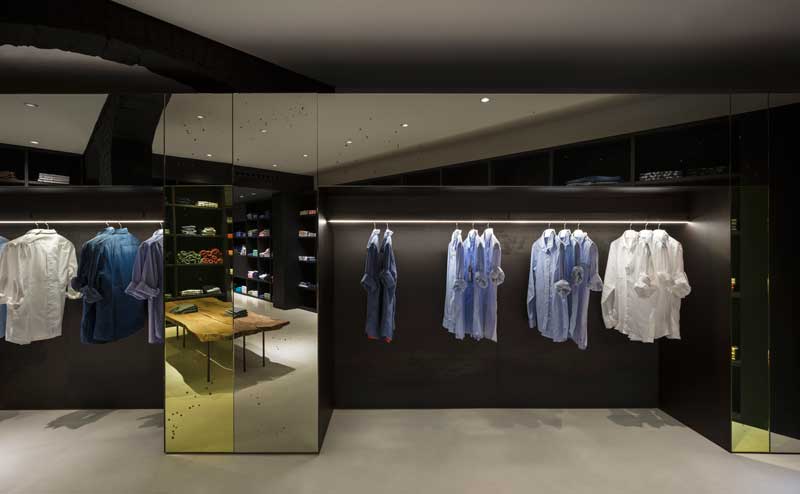
[button link=”http://www.arredanegozi.it/2016/11/retail-design-francisc-rife-n-a-black-store/” icon=”none” target=”” color=”a30b0b” textcolor=”ffffff”]TESTO ITALIANO[/button]
This project is a continuation of the intervention carried out on the upper floor a few months ago and that has converted the former Colmado Quílez, the grocery occupying these premises from the ‘40s onwards, into a new Nino Álvarez multi-brand shop.
 The premises had a basement where Nino Álvarez wanted to display casual clothing. Based on the distribution of the central module of the building, the elevator and staircase, a new space has been projected contrasting black and white.
The premises had a basement where Nino Álvarez wanted to display casual clothing. Based on the distribution of the central module of the building, the elevator and staircase, a new space has been projected contrasting black and white.
A part of the intervention was intended to integrate the upper floor to the lower part: the staircase has been rebuilt according to the first phase of the project and successive niches have been created to display product. This last repetitive element provides great personality and consistency to other fixtures.

Structural elements, as arches and brick walls, have been restructured and lacquered in black in contrast with other materials like mirror or resin flooring, radically white. In addition, the subversive nature of the works is represented through black fixtures, like dark stained oak wood used in walls, niches and display furniture.
The walnut wood in its purest form provides warmth and has been used for auxiliary furniture: tables and exhibiting ledges radically traverse the area absorbing the own structural pillars.
The original sign from the old Colmado (formerly located on the façade) has been restored and it’s been incorporated as a tribute in one of the mirrors.

A nod to the history of this emblematic establishment that serves as a display item for sports footwear. Three fitting rooms, the elevator and staircase are located at the end of this area. The bar is one of the ambiences that break with the homogeneity of the store.
A partially hidden space which is used as display furniture but also makes it as bar. The area dedicated to the denim world is designed from a large hanging rail (following the perimeter of the premises). Above the rail it has been designed a storage system coated with denim reels. The hydraulic opening system allows easy access to the inside and hides the doors.
Photos courtesy Fernando Alda
FRANCESC RIFÉ
Interior and industrial designer begins his professional career through various collaborations with architecture and design studios. In 1994 he founded his own studio in Barcelona and currently leads a team of professionals trained in various fields of design. His projects, national and international, range from interior to industrial design in the commercial and private sectors.
The studio also has considerable experience in graphic design projects, photography and art direction. Its design philosophy is based on the spatial and geometric proportion. Throughout his career Rifé has received many prizes in the field of design, like ContractWorld Awards, ICFF Editors Awards, Ascer Prizes, and FAD Awards. Also, he has been nominated for the National Design Awards and the Delta Awards for Industrial Design. His work has been widely reported in the press and specialized.
www.rife-design.com
by AN shopfitting magazine no.135 ©


