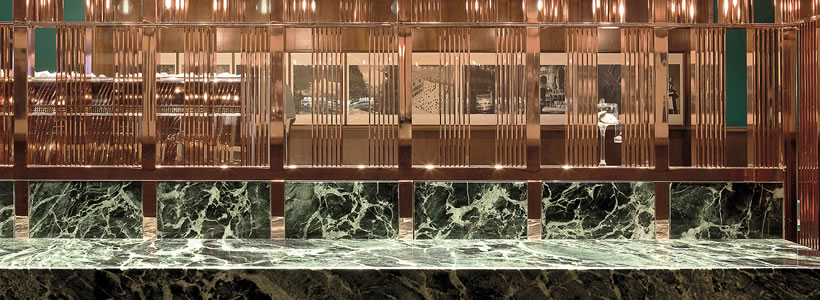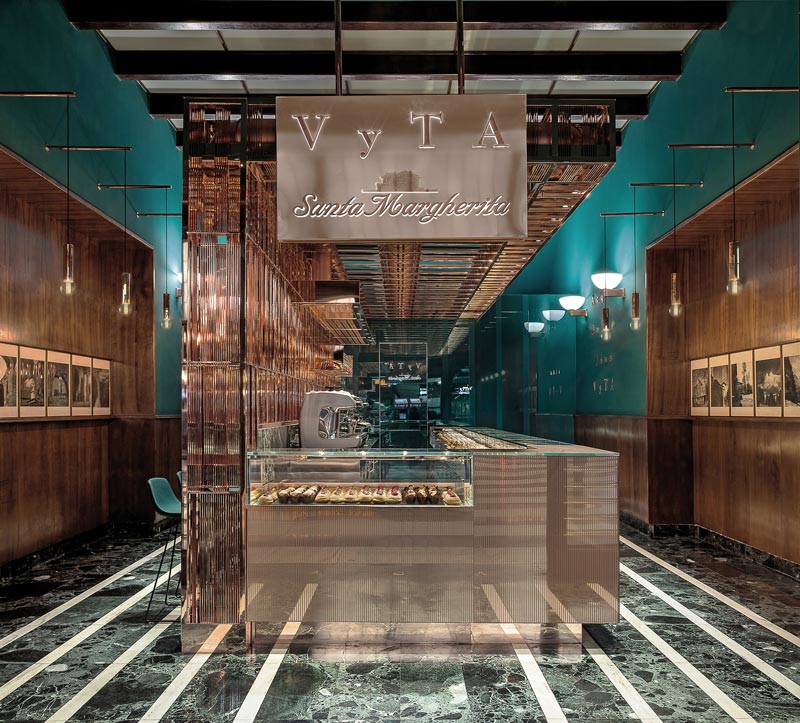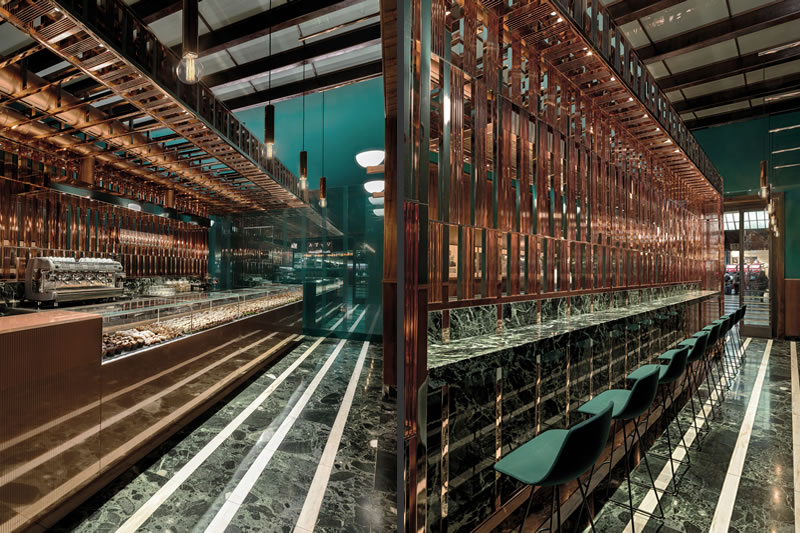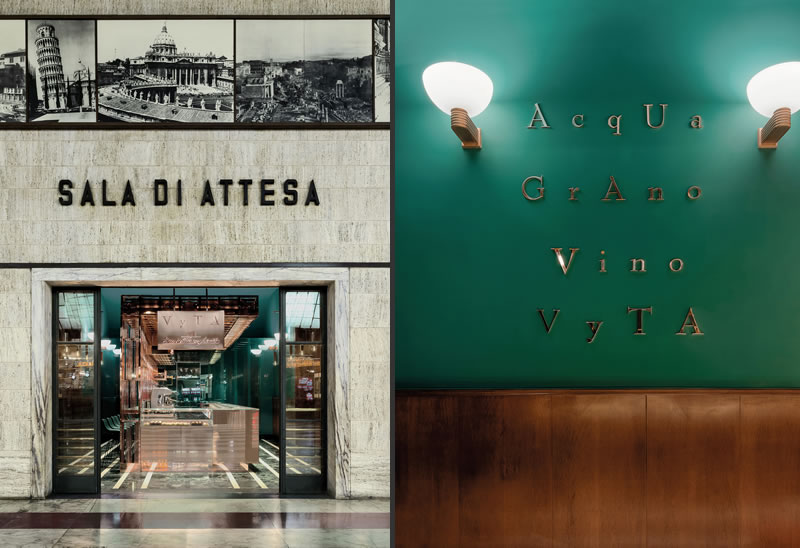
VyTA Santa Margherita (Florence), designed by COLLI DANIELA ARCHITETTO, is located in the former first class waiting room of the Santa Maria Novella train station, a masterpiece of rationalist Italian architecture of the 1930s designed by Giovanni Michelucci.

The defining features of the project are the antique materials and the fine finish that characterize the original purpose of the space.
The fusion of different historical materials with contemporary design coexist and complete each other, giving life to a luxurious bakery.
The use of sleek and mirrored surfaces nullify the volumes of counter and workspace; the thin and elegant lines of the design create tridimensional elements.
The protection of the listed building of Santa Maria Novella train station was a considerable challenge for the design of VyTA. The project focuses on the interaction between the place and its identity in order to provide a unique experience for customers, while at the same time embodying the identity of the brand.
The new characteristic elements, which are realized with fine materials such as copper, glass, and marble, interface with the existing historic features. This enhances the visibility of the boiserie upon which vintage pictures hang, imbuing the backwall with new function.

A pink copper element in the form of a overturned “L” combines functionality and design: it is the site of the installations and lighting that hang over the central bakery counter. It serves as the primary visual element due to its texture, which is composed of an alternating pattern of voids and volumes achieved by the use of thin copper plates.
It serves as a partition while also enabling space to flow through it, breathing life into a timeless place with intimacy and accessibility, removed from the constant bustle of travellers.
A parallelepipedon covered by a green mirrored surface demarcates the production side of the bakery. It magnifies the space with its alternating mirrors and glazed decorative strips following the historic motif of the floor.
The counter, which is covered by a pink mirrored surface with a finelystriped pattern, rises from the Verde Alpi marble floor.
 The lighting generates a soft and welcoming appearance: the countertop is illuminated by LEDs displays, while minimal Pentagon pendant lightbulbs illuminate the vintage pictures across the boiserie and antique white glass wall lamps highlight the copper wall macrograph.
The lighting generates a soft and welcoming appearance: the countertop is illuminated by LEDs displays, while minimal Pentagon pendant lightbulbs illuminate the vintage pictures across the boiserie and antique white glass wall lamps highlight the copper wall macrograph.
A strongly “material” countertop in Verde Alpi marble and the Miunn stools with their thin structure welcome customers who, during their meal breaks, observe a fast moving city.
Photos courtesy ©Matteo Piazza
COLLIDANIELA ARCHITETTO
Daniela Colli (Piombino 1966) graduated from the Faculty of Architecture at the University of Florence, she studied her City and Guilds post-graduated course in London, obtaining a qualification that is recognized by the Royal Institute of British Architects.
Following her return to Italy she worked in the field of urban design and interior architecture with numerous architects in Rome, including Massimiliano Fuksas. Since 1998, she has been a consultant for Grandi Stazioni s.p.a. involved in the restructuring and requalification of Italy’s main railway stations and the relative urban infrastructures namely: Roma Termini, Rome; Torino P.N., Turin; Genova Brignole and Genova Principe, Genoa. She founded in 2006 with Luca Galliano COLLI+GALLIANO ARCHITETTI, after 3 years of fruitful collaboration they decided to open two new companies.
The atelier, COLLI DANIELA ARCHITETTO, founded in 2009, is run by architect Daniela Colli. Her distinctive hallmark has emerged from a capacity to combine a contemporary vision of society and user needs with an extensive knowledge of the historical and cultural roots of interior design, producing results that blend the past with the future.
Her work ranges in scale from furniture to architecture and urban design, with a focus on craft, detailing and precision, she uses the challenges unique to each project, the peculiarities of a site, programme requirements, the specific of a target audience, as catalyst for transformative architecture.
The practice include a young, dynamic team that works under her leadership on a wide range of residential projects and commercial spaces such as shops, showrooms, salons, spa, offices, cafès, restaurants and hotels.


