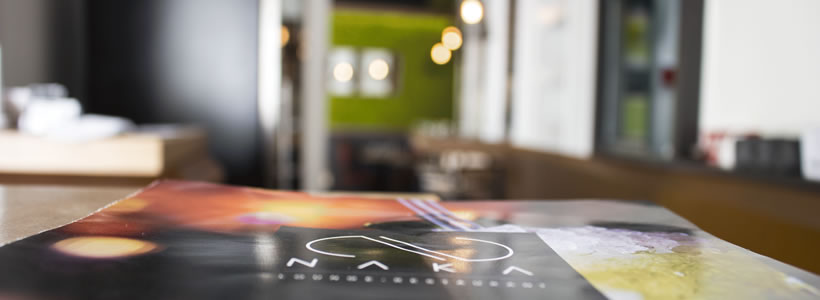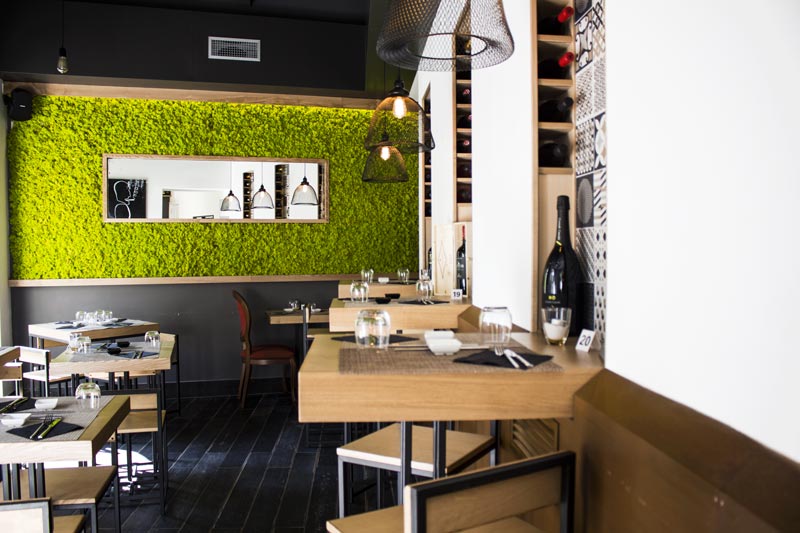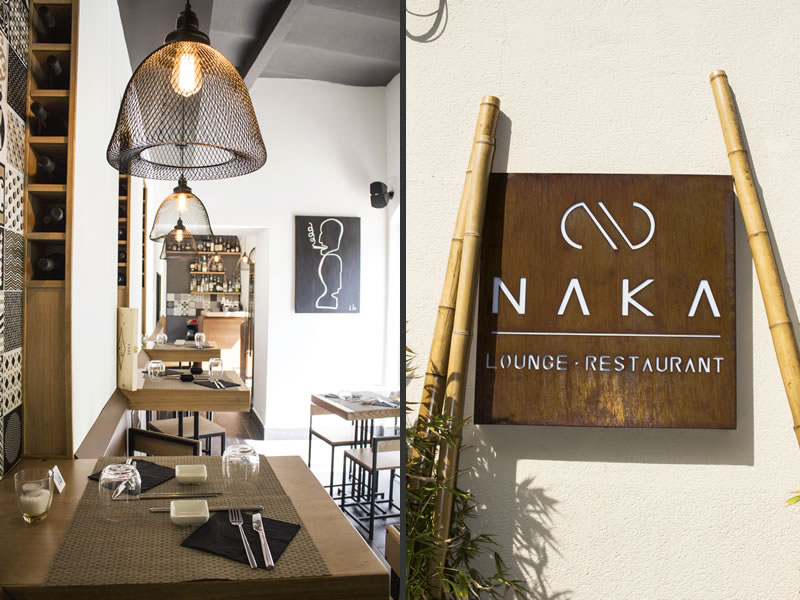
Challenge 50 sqm, non-typical concept on based art and taste.
Main concept “Naka”, or it would be better to say “Naca” in Greek “Naka” (cradle) is the part of name, cradle of “taste” in its various aspect.

Cradle of taste and art is used for feeding and it is related to non-typical distinctive design.
Concept has a sign of studio “Simplex Architecture” developing only in 50 sqm, where is possible “to sway” 30 guests. Restaurant was chosen so to provide elegant and tendentious atmosphere to client by minimal means.
Design and outline of tables, some of which are fixed on the wooden wall are regulated in space and generally makes exact sense of intimacy.
Architecture and used materials provide environment important for life and good nutrition, on one wall in the interior are hung two big mirrors in order to feel the depth of space. The mirror is also decorated with a moss for a feeling of nature and completely show its effect.
Wooden material as a key is the main element, on which is based the project. All of the elements are made with the wooden material, also dividing wall of technical and nutrition delivery zone.
 This wall is a soul of this eating establishment, both stylistically and technically. Steel material is used for the arrangement of wall sections that exterior is covered with Cor-Ten material and is 45°, inclined, even providing sense of dynamism.
This wall is a soul of this eating establishment, both stylistically and technically. Steel material is used for the arrangement of wall sections that exterior is covered with Cor-Ten material and is 45°, inclined, even providing sense of dynamism.
At tables on the wall’s side are also some places retracted to the height, where are placed bottles on the background of artistic ceramics of Sant’Agostino Company. Tables are fixed, where is also provided free space for WC zone. Into the walls to the lower side of tables also are made windows for better cooling of eating establishment.
The same concept is applied on the counter intended for sushi made from the core wooden material and its full natural colors.
 Style of the eating establishment is mature from industrial concept Chic, where are presented high quality meals, but it is also intended for youth, who like industrial style that is refined by us in “Industrial-Chic” style.
Style of the eating establishment is mature from industrial concept Chic, where are presented high quality meals, but it is also intended for youth, who like industrial style that is refined by us in “Industrial-Chic” style.
By taking into account chosen style of floor and toilets, there was used artistic ceramics of the Sant’Agostino Company.
Lighting was chosen so that it were able to provide cozy and controllable environment. Dark lampshade is arranged so that the light will be directed towards the tables in order the clients’ attention is to be drawn to meals.
Some paintings of local artist Luigi Arico were chosen for providing coziness of environment that together merged main senses: vision, taste and touch.
Restaurant is specialized in permanent search of taste, from sushi to classical meals, with local new products and innovative design interior. All of these include sweet music of lounge.
Simplex Architecture
Studio Simplex Architecture was founded in 2015 in Palermo by architects: Nestor Bokuchava, Tengiz Bitchinashvili, Francesco Ciaccio and Giovanni Di Maria. It is engaged in architecture, interior design and various scale of projects in Italy and abroad. In 2016 it expanded and opened its second branch in Tbilisi, where it challenged new complex subjects related to architecture. It mainly provides works for companies and private entities, at the same time it participates at international competitions in architecture.
by AN shopfitting magazine no.138 ©


