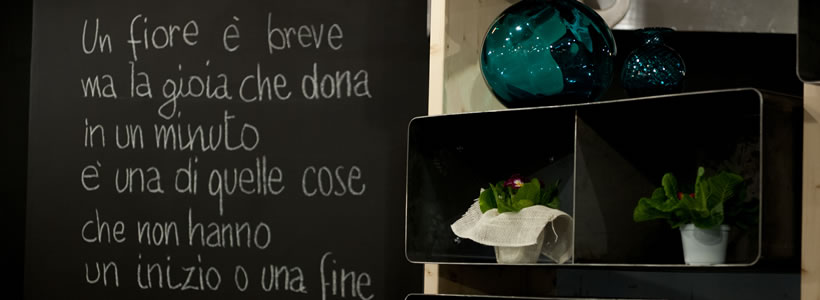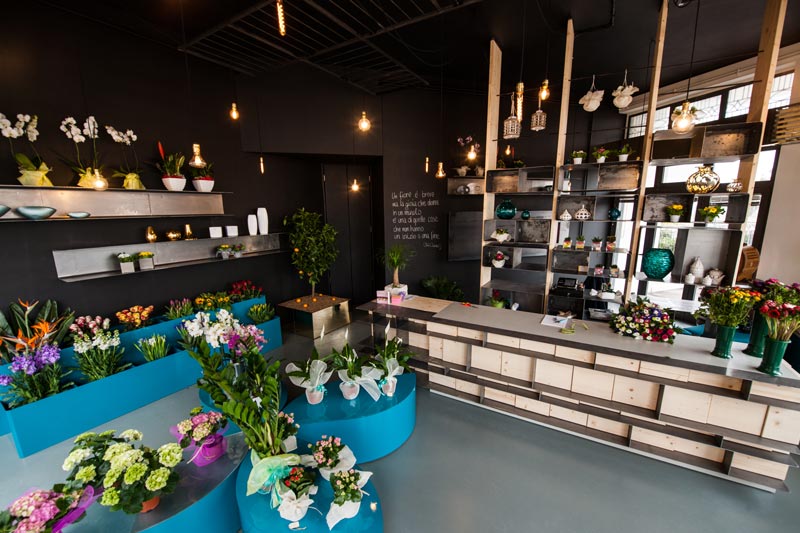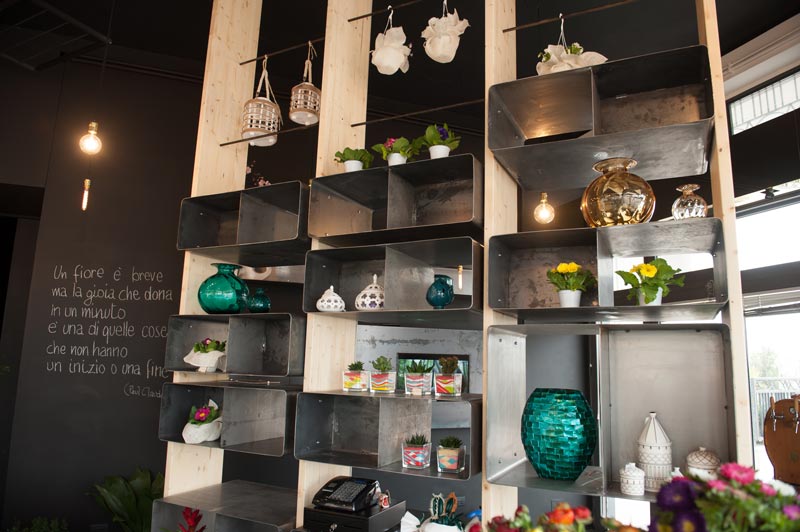
[button link=”https://www.arredanegozi.it/2017/06/fiori-di-joe-flower-shop-retail-design-m12ad/” icon=”none” target=”” color=”a30b0b” textcolor=”ffffff”]TESTO ITALIANO[/button]
The “Fiori di Joe” shop opened last February in Corato (Bari), by the owners, a young couple of flower designers suggesting a fresh concept for plants and flowers, by offering a support to the operators of wedding and gardening sector.

The shop is located in a suburb of the city, recently refurbished by new buildings and increasing utilities, and has been designed by the architect Michelangelo Olivieri for m12AD Architectural Studio. Two premises serve to the sales point and to the storage on a total surface of about 80 sqm. closed by five large windows.

The architect Olivieri created a layout completely convertible according to the circumstances. By the creation of special displaying gondolas on wheels it is possible to realize eclectic equipment fo the shopwindow and the shop.
The gondolas in shiny metal enamelled, teal color, with a glass lid or metal, have different use from storage, flowers pots or display units.
The big windows improve the natural light enhancing the black enamelled walls, slate effect, on which it is possible to write sentences, aphorisms and commercial offers. The black walls contrast with the colored flowers and stand with the teal of gondolas and a golden vase with an orange tree.

The artificial lighting systems with pendant lamps, retro taste, are meticolously positioned on a invisible grid. The industrial style is extended on the choice of materials: light wood and iron, cut and plasma press-formed, used for the perimetral walls for the shelving system and the finishing details. In the middle of the shop, standing a large wooden vertical wall with metallic holders, in a refined solution enable to vertically furnish over four meters high and acts as partition wall hiding a small reserved area for relations with couples and clients.
A TV screen embedded on a large metallic panel allows to overview to the portfolio of works, comfortably seated on leaves-shaped sofas fabric covered. The counter desk consists in a wooden tiles top, 3D effect, with metallic elements recalling the concept of the shop, and the desk also is completely movable, which thanks to its wheels allow to the environment to be quite versatile.
m12 Architettura Design
The Architectural Studio works on architecture and design projects, by searching innovating technological tools, such the introduction of the BIM Software (Building Information Modeling), for the 3D search, and the rendering process. Thanks to its constant research on materials, products and lifestyle trends, they carefully select to work with skilfull professional operators, attentive to the tradition but passionate to test and test themselves.
by AN shopfitting magazine no.138 ©


