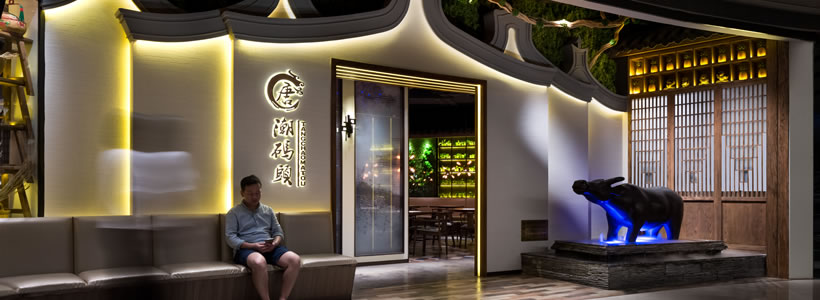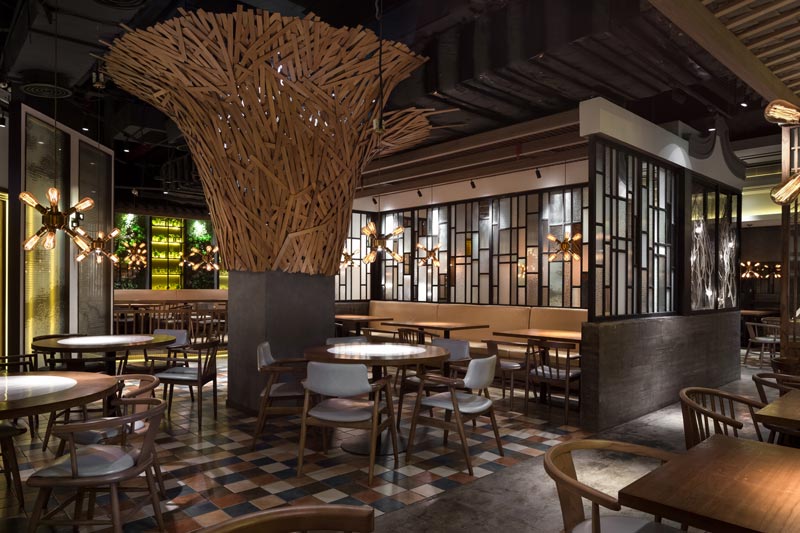
[button link=”https://www.arredanegozi.it/2017/11/weini-design-ristorazione/” icon=”none” target=”” color=”a30b0b” textcolor=”ffffff”]TESTO ITALIANO[/button]
The Tangchao Wharf, a Teochew restaurant in Shenzhen, China, blends the traditions of the ethnic group with modern elements.
Taking Teochew culture as design theme, Tangchao Wharf restaurant injects modern elements into the centuries-old tradition of this ethnic group in East Guangdong by blending modern elements into Chinese style design.

The shop front of the restaurant is connotative. The gable carries the meaning of five elements (metal, wood, water, fire and earth) reminds Teochew people of their hometown at a glance.
The bull sculpture representing the famous local scenic spot Xiang-zi Bridge, the stands constructed by wooden benches, and the little crafts on the stands, make people feel like they have been back to their hometown which makes them feel anxious yet delighted.

Following the Teochew civil residence’s concept of Xiashanhu and Sidianjin, the space is divided into antechamber, courtyard, and back hall, it also mixes old and new combining the existing scene. For example, the large pillar at the entrance is spliced by pieces of fresh-cut battens, creating a wild rural scene of “a big tree is a good shelter”.
The division of each space emphasizes the alternative feeling of partly hidden and partly visible and avoids obturation and constraint of the traditional architectural form.
By extending the concept of five rows gable of the five elements to the indoor facade wall, the space presents a sense of solemn and gorgeousness, and serving as a link connecting the whole space at the same time.
The gable, made from plank, accomplished together by onsite carpenter and the factory according to the modeling requirement, is accurate and almost perfect on proportion and details.
From the top down, the original complicated form is not retained in the design of cornice, gable, and partition, instead, simplified design method is adopted presenting by careful layout and array, thus, old mixes with new.

Even image of moss and Boston ivy that coexist with the ancient walls of Teochew residence is shown here with the using of immortal grass, which is sealed in the glass bottles and distributed in array, in this way, a sense of simple and pure green is conveyed.
The alternative use of the partition glass with antique veins and fashion, dynamic mirrors widen the space. The cement is slightly disposed by being covered with reverse mould of old wood grain. The floor tiles, of which the inspiration comes from the old red bricks of the Teochew civil residence, add colors to the space.
The chandeliers and vintage steel pipe tungsten lamp create mottled shadows. The modern Chinese style chairs are re-optimized combining with design concept. The huge Chinese calligraphy at the roof of hallway creates a literary atmosphere
Weini Design’s amazing skills in recording trace of time is hidden in the space details. The ethnic cohesion and insistence of protecting the tradition of Teochew people may bring a more expectant future for the issue of culture existence and new born in globalization..
Location πmallShopping Center, Zhongzhou, Shenzhen, China
Designer Weini Design
Chief designer Ray Cai
Area 450 sqm
Photos courtesy Ouyang Yun
WEINI DESIGN
Weini Design is a commercial-space-focused design practice. Members of this young and emerging team have multidisciplinary working experience in multinational design company. Weini Design always believes in the value of innovation.
Prior to the designing process, Weini will make mass preparation including market survey, customer position, spatial analysis, storefront image, circulation research, etc., so as to endow commissioned project with unique spatial characteristics. Weini team occasionally go overseas for business survey and within-industry study, which provides golden opportunity to improve efficiency and overall effect of their design.
Ray Cai fondatore and senior designer

Ray Cai, founder of Weini Design, senior commercial interior designer. Engaged in interior design industry for over 10 years.Participated in numerous domestic large-scale interior design cases such as Mercedes Benz 4S shop and international shopping center in HaitangBay, Sanya.
Large-scale commercial dining industry’s rapid development in recent years inspires Ray Cai to concentrate his endeavor on dining space design. He manages to re-define spatial art fashion through his superb skill of using spatial structure, special perspective of infusing commercial form and aesthetics into layout, materials and lighting of interior space.
by AN shopfitting magazine no.141 ©


