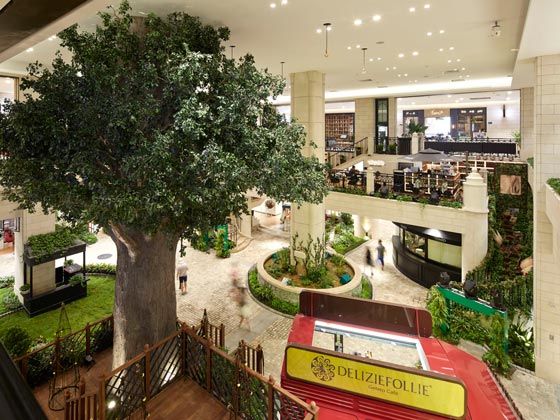
Garde designed JOYYARD, the commercial space of the 5th and 6th floor inside the shopping center Joy City Chaoyang in Beijing, China.

The space was originally a multistory parking space. JOYYARD unifies the two floors offering a special environment for the customers that resembles a European small town.
The main feature of the design process was the decision to use hand-made sketches instead of computerized renderings. The sketches expressed a realistic feeling and enabled the designers to convey a powerful emotion to the client.

A large number of real plants and fountains offer a naturalistic environment.
The main objective of the designers was to create a realistic environment where the customers could spend time, relax and enjoy shopping. The designers used the idea of an old European town to create an innovative commercial space. The space offers up and down passageways, small gardens, vans and bridges. The stone pavement guides the customers around the central square while a natural and an artificial lawn covers the area in front of the tenants.

A12-meter symbolic tree stands at the center of the atrium and connects the 5th and 6th floor. A fountain and a river flow from the central square. Street lamps and signs decorate the space.

‘Time flow’ concept
The designers worked with the illumination of the streets to convey the passage of time during the day. The design of ‘Time flow’ conveys the feeling of the progression of the day.
Regulations for the tenants
The designers planned the overall retail space and the façades of the individual tenants. The overall environment had to be consistent, and each tenant space had to be integrated into the overall design. Strict guidelines were implemented to regulate the size on the entrances and the area in front of each store.
=======================================================================
Project: JOYYARD
Joy City Chaoyang, 101 Chaoyang N.Rd, Chaoyang, Beijing, China
Designer: GARDE Co.,Ltd.
www.garde-intl.com
Chief Designer Mr.Masahito KAMEKAWA
Total area: 10,600 SQM


