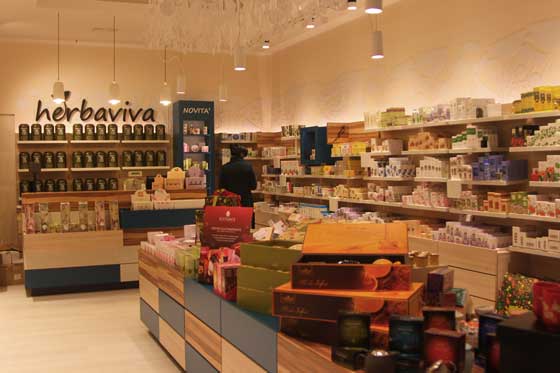
[button link=”https://www.arredanegozi.it/index.php/2014/03/herbaviva-concept-store-iarchitects/ ” icon=”none” target=”” color=”a30b0b” textcolor=”ffffff”]TESTO ITALIANO[/button]
iarchitects designs the restyling of the all-Italian Herbaviva herbalist chain store.

The iarchitects architecture studio has designed a new concept of sale point for the Piedmont Herbaviva herbalist chain stores.
The first trial store was opened on 26 November in the Malpensa Uno shopping centre at Gallarate, but other stores will be opened shortly. Herbaviva is a new and energetic brand that wished to reflect its dynamism with its first store, where functionality seems to be the natural consequence of the softness of space and choice of materials.

During the design phase, particular attention was dedicated to enhancement of the different communicative needs of the different brands that coexist in a harmonious way under Herbaviva’s big umbrella. The store has been conceived as an infusion of herbs and spices, where, through direct contact between client and product, free testing plays a key role.
The space revolves around a large display table, highlighted by suspended floral elements, which acts as a guide to the sale paths thanks to its centrality.
The shelves that run along the perimeter are intentionally protagonists, offering space for communication material and promotion of new products and products as the seasons change.

“We work with colours, with materials -says architect Davide Cumini, founding partner of iarchitects and project manager- these are our officinal plants, our infusions immersed in space to make it comfortable and relaxing. Our hope is to give the visitors a moment of relax, where they can taste Herbaviva products for body and soul care. Wood is our key ingredient for creating empathy with space. In this case, we wanted a mix of essences playing with each other together with graphic floral elements, adorning the walls and flying over space, creating magic”.
iarchitects
Is a diverse team of architects and designers, formed by Davide Cumini, Francesco D’Asero and Pietro Perego, who collaborate to create a synergy of talents and make each project complete in every sense. iarchitects designs architecture, interior design, graphic design and integrated communications, endeavouring to follow the real principles of sustainability, considering every aspect of any project, with an holistic vision and an interdisciplinary approach, providing a global solution to every problem, through the design, management and execution stages. iarchitects with two Studios in Italy (Milan and Udine) has a strong capability to follow a wide range of projects with an holistic approach and competence.
The headquarters of iarchitects are at ceranododici, a big open space in the heart of Milan’s Zona Tortona Design District. It is a creative hub of professionals who share the same passion for design. ceranododici hosts events and installations to promote a sound design culture. cavourdiciotto in Udine is the eastern Italian Studio, where iarchitects has the graphic and 3D rendering department.
Born in 2009, today iarchitects works with important international companies in the fields of design, interior, retail, hospitality


