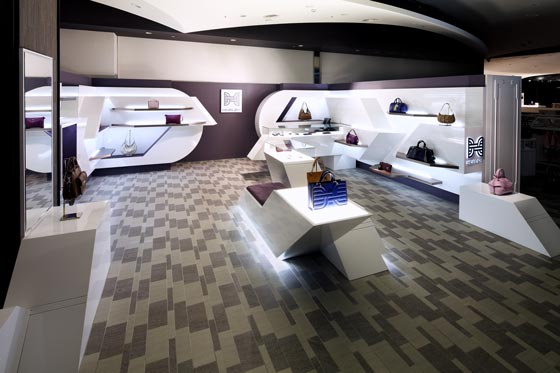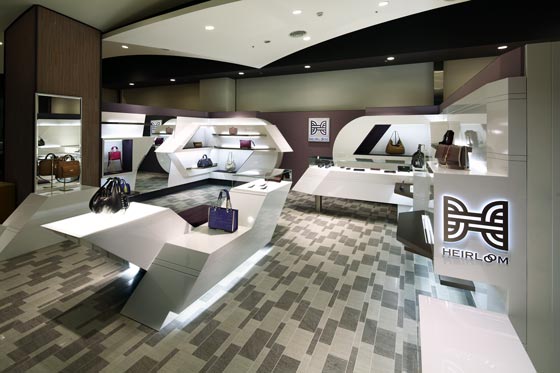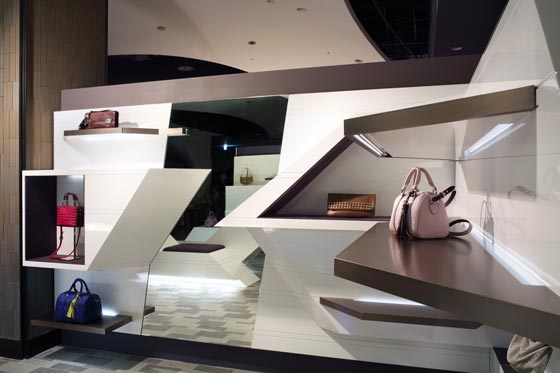
[button link=”https://www.arredanegozi.it/2015/02/heirloom-taipei/” icon=”none” target=”” color=”a30b0b” textcolor=”ffffff”]TESTO ITALIANO[/button]
The brand “Heirloom” is a new brand established by two young designers with family manufacturing background and east/west crossover cultural experience.
The brand logo“Interweaving H” explicitly demonstrates the multi-level mixture of Heirloom’s brand spirit.

Therefore, the theme “Intertwine” was set to abstract Heirloom’s brand statement into three-dimensional store shopping experience. With the limitation of the site which is located in the department store, they build up three cabinets along the wall and a center display case.

Paradox studio makes use of the disadvantage of the site and characterizes these three cabinets as each stroke of letter H in expanded perspective view.
From the façade, you can see the interweaving display cubes are initiated from the edge of entrance, streaming through the wall and united at the theme wall.
The original geometrical logic of the logo is strictly followed and transformed as counter, glass box and display cases. The standard height of cubes is specifically designed for handbag display and fit the regulation of the site. The theme H wall is composed of two enlarged semi-circular cabinets and tied up with interweaving knot which look like one-piece from the elevation, but actually are placed parallelly to create a passageway to enter back storage area.

Center multi-functional case is an abstraction to the intertwining movement of the shop, looks like an X from the side and can be separated into two pieces from the center. The configuration of this dynamic form is designed to correspond to the function of adjacent walls and united the whole space as one. For instance, the lower wing on the left is facing to fitting mirror and functioned as sitting area and waiting area for consumer’s friend during the wait. And upper wing on the right is closed to glass counter and became the secondary display case for small leather goods.
Designer Chris Chen, Director of Paradox Studio
Location Eslite Spectrum Songyan Store, Taipei City, Taiwan
Area 43 sqm
Photos courtesy Benjamin Chou
by AN shopfitting magazine ©
PARADOX STUDIO
Paradox Studio is a Taipei based architectural and interior design firm that strives to develop architectural and interior projects that engage world culture and local consciousness, conceptual art and pragmatism. The firm is involved in projects at all scales, ranging from interior exhibition space to landscape masterplan.
CHRIS CHEN Director of Paradox Studio, received her BA at Parsons School of Design and MArch degree from Columbia University. In 2002, she began her professional practice in NY, working for Pei Partnership Architects. Moved to Taiwan in 2005 and held a teaching position at Chun Yuan University till 2008. In 2010, she founded Paradox Studio.


