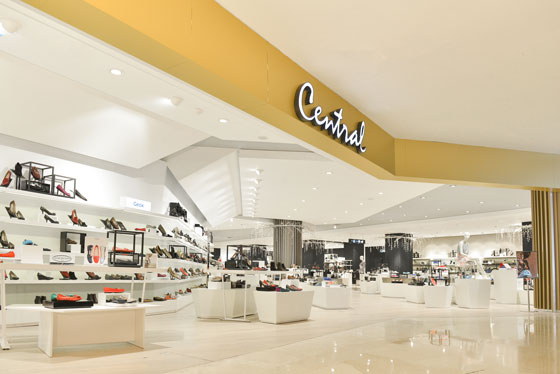
[button link=”https://www.arredanegozi.it/2015/06/central-department-store-jakarta/” icon=”none” target=”” color=”a30b0b” textcolor=”ffffff”]TESTO ITALIANO[/button]
The Thai Central Department Store Group opens its first Dependance in Indonesia. A continuation of the successful co-operation with Blocher Blocher Partners.

The architects and interior designers of Blocher Blocher Partners have designed the first branch in Indonesia for the Central Department Store Group of Bangkok. The Stuttgart-based company has been accompanying the planning activities of the retail company since 2002.
Central, amongst Southeast Asia’s market leaders, is one of the major clients for the office which additionally covers the Asian market with its New Delhi-based branch Blocher Blocher India Pvt. Ltd. With 9½ million inhabitants, Jakarta is the largest city in Southeast Asia, and the second-largest conurbation worldwide. The perfect location for the expansion of the Central Department Store Group, one of the most successful retail groups of Southeast Asia.

But the planners of the Stuttgart-based architects and interior designers, Blocher Blocher Partners, were confronted initially with a challenge. The elongated floor plan of the approximate 17,000 sqm sales floor showed a sharp bend in the middle. As a result of this, two axes are formed, which moreover are accessed by several entrances. Two axes, therefore two divisions on all four floors.
Joined with each other at the connection points by ceiling strips as orientation points. They are incorporated in a higher-level design which simultaneously provides the design intermezzi with enough room for play. Thus, Central as the house brand is visible at any time.

The 2×2 principle begins on the ground floor with a vis-à-vis of the cosmetic and women‘s designer departments. Two premium worlds, joined by luxurious shades of gold. In the designer department, the brand highlights are enclosed by a wire-mesh structure interwoven with elaborate floral patterns.
In this way, a kind of house-in-house is created; a principle that is repeated on all storeys. Of course in stylish variations. For instance, in the women‘s fashion world on the first floor, an ornamental metal construction forms the setting for the Who-is-Who of the Southeast Asian designer scene.
The leitmotif of the surrounding sales floor: a modern interpretation of cassette walls, conveying timeless elegance and a contemporary sense of class. At times, in the classic look of dark turquoise, sometimes entirely in a modern mosaic style. Here, too, slatted panels on the ceiling indicate the transition to the next department, the shoe and bag division. An eye-catcher: polygonal ceiling elements continuing seamlessly on the rear walls. Harmonising with the polygonal, high-gloss white furniture and pedestals, which flatter the premium merchandise with their sculpture-like appearance.

On the second floor, the jeans/unisex and men’s department meet each other – two young, rugged looks. Tiles, raw wood, wall paper and dark expanded metal in the jeans division blending with fishbone parquet and wooden ceiling slats in the central men’s casual area. In the adjoining men’s business department, concrete walls alternate with metal curtains.
Here, the house-in-house is designed as a gently curving diamond-shaped structure in wood, revealing at the core changing rooms, clad with clinker bricks. Things get really colourful in the children’s department on the 3rd floor. With yellow walls, colourful glass elements set into sloping furniture, butterfly appliqués and abstract animals.

As a contrast, the home division presents itself as deliberately reserved – with an interplay of light and dark accents. The move into Indonesia sets a message to the industry: department stores have a future – if they are developed and implemented at the highest level.
Company president, Yuwadee Chirathivat, is convinced: “I believe in the department store industry. But the stores must be exciting and innovative.” She must know: Almost 70 years ago the grandfather laid the founding stone for the Central Department Store Group, which the granddaughter developed into an industry leader over the last decades

Client
Central Department Store Group
Architects/Interior designers
Blocher Blocher Partners, Stuttgart
Area
approx. 17,000 sqm
Photos courtesy
Blocher Blocher Partners
by AN shopfitting magazine ©


