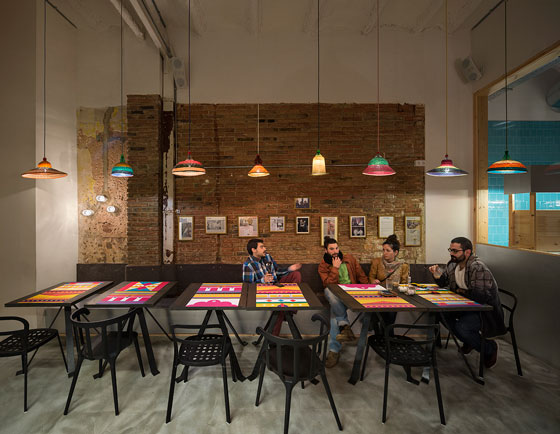
This project arose because Ivan Surinder, the young mentor of Albert Adrià, and his mother Poonam Chitra wanted to remodel the family restaurant.
Tandoor restaurant was opened in 1996 by Surinder’s father, Oberoi Surinder. The proposed changes included completely updating the premises to reflect the traditional Indian establishment’s originality and modernity.
 The remodeling strategy included eliminating a number of preexisting elements such as walls and ceilings, in order to take advantage of the industrial atmosphere of the space. The potential of the premises could be seen even in its original state: a chain of connected spaces grouped together in a large hall. As part of the refurbishment, the ceilings were all painted white to create homogeneity, while the walls were treated with different finishes to create distinct ambient spaces.
The remodeling strategy included eliminating a number of preexisting elements such as walls and ceilings, in order to take advantage of the industrial atmosphere of the space. The potential of the premises could be seen even in its original state: a chain of connected spaces grouped together in a large hall. As part of the refurbishment, the ceilings were all painted white to create homogeneity, while the walls were treated with different finishes to create distinct ambient spaces.

The esthetic was based on a folk-style India, the India of the people. The bars recall street food carts, the walls are worn, stamped sheet metal is used as partitions, while woodwork is finished with textured tin coatings and splashes of color come in the form of electrical cables and bright wall coverings.
There are two main dining areas: a conventional space fitted with different tables, and a more informal option that is semi-exterior.
 The main hall, containing the tables, can be adapted to a number of uses and all kinds of events. To this end, the space is divided by movable curtains, as well as by standing screens created with two sheets of metal that overlap to create a lattice effect, reminiscent of Indian décor.
The main hall, containing the tables, can be adapted to a number of uses and all kinds of events. To this end, the space is divided by movable curtains, as well as by standing screens created with two sheets of metal that overlap to create a lattice effect, reminiscent of Indian décor.
Outro Studio created the colorful wall graphic, one of the Tandoor’s restaurant standout features.
Tradition and modernity fuse together to create a truly enjoyable Indian experience in the center of Barcelona.
Project: Tandoor Restaurant
Location: Carrer Aragó, 8, 08015 Barcelona
Interior Designer: Isabel López Vilalta + Associates
Team: Isabel López, Marta Alonso, Miquel Camps, Jordi Garcia
Area: 345 m2
Client: Tandoor Restaurant
Engineer: Escoda i Associats
Constructor: Miguel del Río
Photographer: Alejo Bagué
Graphic design: Outro Studio
Lighting: Pet lamp
Coatings: Ceramic tile and Wallpaper design Outro Studio
Furniture: Chair by Ikea
Tables design ILV+Associates



