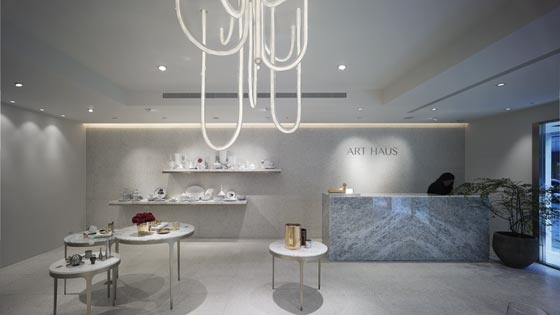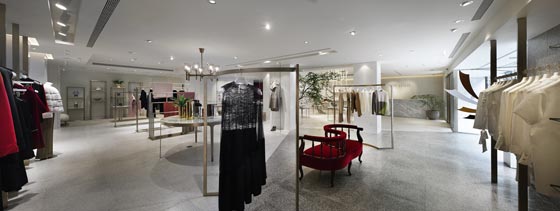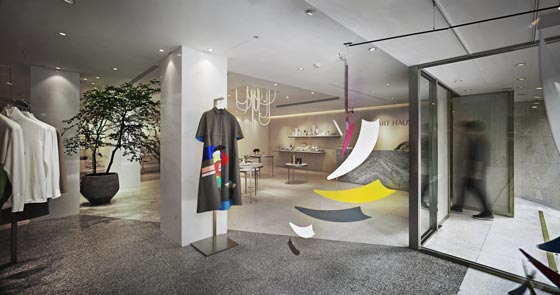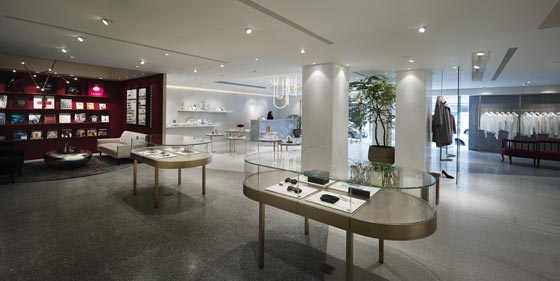
[button link=”https://www.arredanegozi.it/2016/05/mw-design-art-haus-boutique-taipei/” icon=”none” target=”” color=”a30b0b” textcolor=”ffffff”]TESTO ITALIANO[/button]
MW Design Architectural Firm projected the Art Haus Boutique complying with a simple and essential design.

Art Haus, a high-end boutique shop takes simplicity into account as its main design concept. It is a wide-open space with flexible product arrangements like a gallery.
The space is different from conventional high-end boutique shops; the design is neat and modern with subtle interior design elements as a background to display extraordinary clothing, home accessories, jewelries and books. The designer uses clean lines to divide the walls and floor with white and gray terrazzo.

To make the space more luxurious, the designer covers the columns with ariston marble, and has the round display tables with light blue crystal marble tabletop scattering in the store. The materials used in the space are simple, steady, and quiet with an elegant touch.
The space is designed with flexibility and multi-functions with a gallery concept, which allows name brands to build a pop up shop in shop for seasonal events.

The gold metal clothing racks and marble round display tables are freely scattered in the space to make the high quality products even more stand out. Lighting is another important key point for a flexible space. The recessed led lights on the ceiling could be turned 360 degrees with extendable function, which give the store more varieties in uses of space.

About 80% of the store is build with terrazzo, which is different from what conventional boutique shops would use in their store designs.
Design Company MW Design
Designer Michelle Wei
Area 270 sqm
by AN shopfitting magazine no.132 ©


