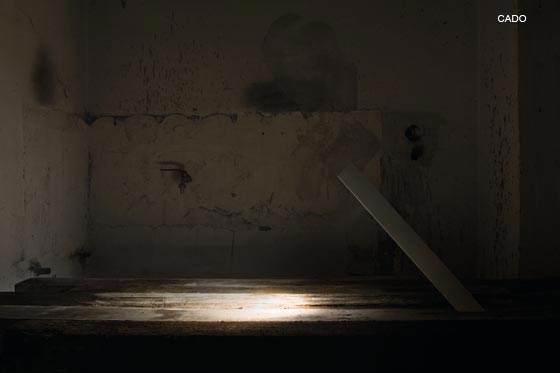
MVSA Architects is design partner of ‘Mall of the Netherlands’.

The building permit for renewing shopping centre Leidsenhage has been officially approved by the municipality of Leidschendam. Leidsenhage is currently being transformed into ‘Mall of the Netherlands’ and will get a complete new identity. Commissioned by Unibail Rodamco, MVSA Architects has a talented team of architects, interior designers, and building engineers responsible for both the renovation and new extension, which includes also the entire interior design. It will bring the shopping experience in the Netherlands and Europe to a whole new level.
With online shopping as an important new activity in our daily life, the role of the physical store has changed. The big verity of retailers, small shops and flagship stores, restaurants and cinema’s combined with a wide range of additional events and services Unibail Rodamco is addressing the changing needs of consumers.

These recent developments ask for a customized design that binds the strong diversity and ever changing retail landscape. We felt strongly inspired by a silk scarf that is smoothly draped around your body like a second skin. This scarf is the starting point for a spectacular façade design, which literally gathers together the new extension and the many individual buildings of the existing complex.
Roberto Meyer, leading architect and executive director of MVSA Architects: “Our concept for Mall of the Netherlands is based on the idea of one gesture, one design, one identity. We believe it gives the shopping center the allure and comfort it deserves.”

This ambition can totally be experienced within the shopping center, where everything emanates from a single source, the Central Plaza. Here visitors can wander through the mall in different directions, consisting of smooth lines and shapes applied to the floor and ceiling, which guides the customer along the commercial eight-loop of the building in the most natural way. One of the highlights is the ‘Dining Plaza’, a hospitality hotspot at the first floor of the complex, with an offer for a coffee break, lunch, a drink or dinner and a large cinema.
With the renewing of Leidsenhage a unique shopping center is created for the first time in The Netherlands. With our custom made architecture we aim to create the best conditions for customers and shopkeepers possible.
Project details
Client: Unibail Rodamco
Architect: MVSA Architects, Amsterdam
Interior design: MVSA Architects, Amsterdam
Developer: Unibail Rodamco
Constructive Engineer: Van Rossum Raadgevende Ingenieurs
Technical Engineers: Techniplan adviseurs, Peutz
Landscape: OKRA landschapsarchitecten
Location: Weigelia 48, 2262 AB Leidschendam
Building surface: 195.875 mq
Completion: beginning of 2019


