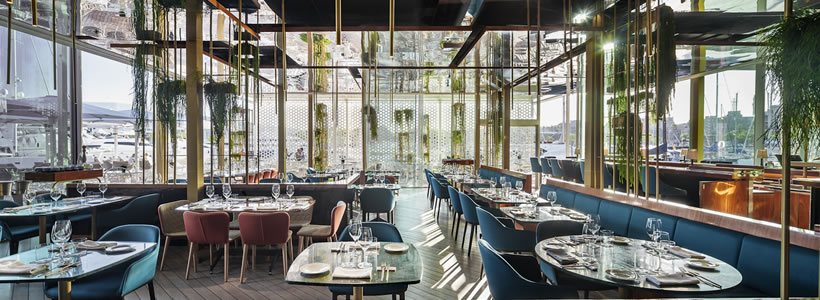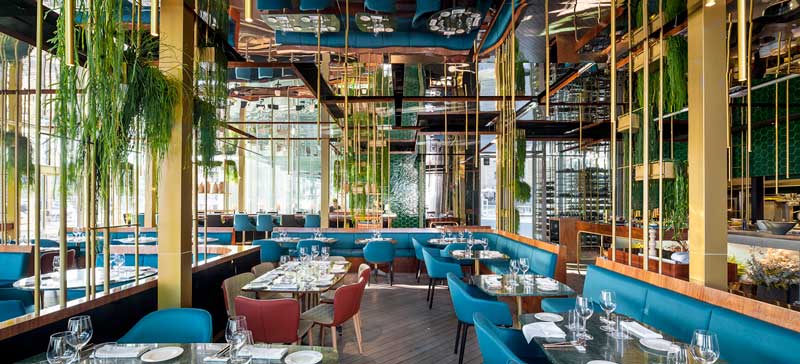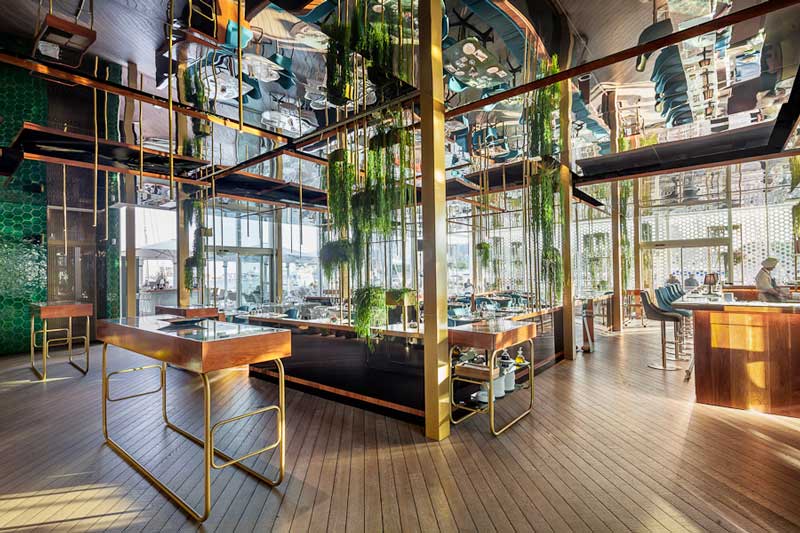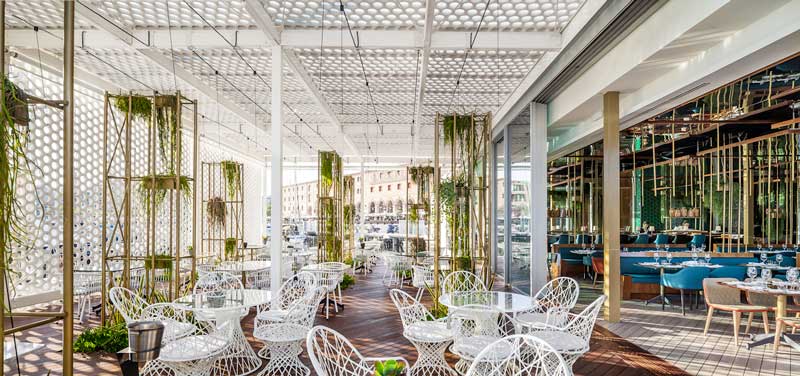
[button link=”http://www.arredanegozi.it/2016/09/el-equipo-creativo-ristorante-one-ocean-club-barcellona/” icon=”none” target=”” color=”a30b0b” textcolor=”ffffff”]TESTO ITALIANO[/button]
Trying to re-create a Mediterranean atmosphere, Spanish firm El Equipo Creativo has designed a timeless and modern space for the OneOcean Club restaurant in Barcelona, Spain.

The aim of the project is to enhance the views and to surround the clients with the unique landscape of Port Vell: sitting at the restaurant should be like sitting on a yacht deck staring at the sunset.
The design tries to enhance the idea of Mediterranean pavilion, a space that blurs interior space and exterior terraces, with just some vertical elements, a white sun-protecting lattice and the most incredible views.
SPACE AND DISTRIBUTION
By using glossy reflective surfaces to create the ceiling of the restaurant, the design team recall the calm water in the port around and amplify the spatial perception of the space, while bringing the exterior landscape inside the restaurant.

The materiality of these ceiling elements, as well as the general feeling of the space, finds inspiration in the classy and elegant J-class boats, with their shiny dark hulls, their sun dyed wooden floors, and their golden details.
The verticality and rhythm of the structure of the building remind the forest of boat masts in the Marina around the restaurant. More verticality to the space given by introducing some golden tubular structures to support hanging plants.
All these vertical lines are reflected in the ceiling, recreating the reflection of boats and masts in the port water and creating a magical atmosphere. Once in the terrace, the sun-protecting white lattice element of the architecture made the atmosphere of a Mediterranean greenhouse, fresh, green, cosy.
In this design, the terraces are treated as Mediterranean greenhouses on top of the water. The golden tubular structures from the inside jump to the exterior terraces, blurring the limits between interior and exterior. The greenery consists of climbing and hanging plants which enhance the verticality.

The lavatories invite once again to travel through the Mediterranean, but now also through time. Antique navigation maps, star constellations and Mediterranean mythological characters appear as light traces above a black background to accompany and guide in this journey across the sea, dark and mysterious.
The main space of the restaurant, which has a square floor plan, connects to the exterior through three big glazed facades, with sliding windows that allow its physical connection with the surrounding terraces. Once inside the restaurant, a big table with a display of fresh product and color welcomes people, and behind it a big opening allows to see the activity inside the kitchen.
Facing one of the glazed facades, and next to the entrance, there is a big gastronomic bar where the clients, sitting all around it, can taste some of the specialties elaborated in it. Once in the main eating area, the space is organized through various L-shaped benches. The materiality of these benches and of the gastronomic bar recalls the hulls of the J-class boats, dark and shiny in their exterior surface but warm and cozy in the interior.
EL EQUIPO CREATIVO | Oliver Franz Schmidt, Natali Canas del Pozo, Lucas Echeveste Lacy
Project Team
Néstor Veloso, Anna Martínez Salom, Cristòfol Tauler, Savina Radeva, Cristina Huguet, Anna Serra
Photos courtesy
Adrià Goula
by AN shopfitting magazine no.134 ©


