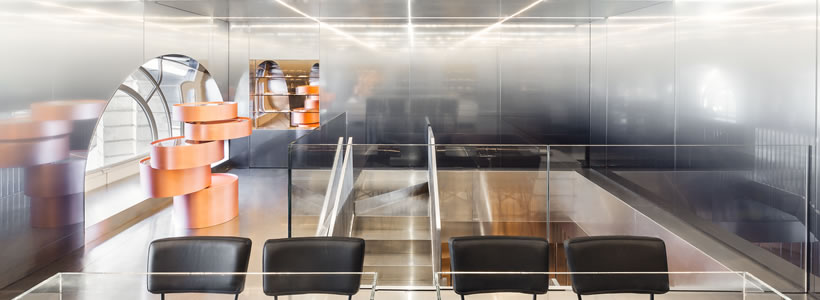
[button link=”http://www.arredanegozi.it/2017/01/retail-design-oma-architecture-repossi-parigi/” icon=”none” target=”” color=”a30b0b” textcolor=”ffffff”]TESTO ITALIANO[/button]
The proposal for the 90 sqm Repossi flagship on divides the store into three distinct spaces –contextually referred to as street, gallery and salon.
Based on the idea that the collection of jewelry will be experienced and purchased at three different speeds –fast, slow, very slow– each floor responds to the different paces of shopping.
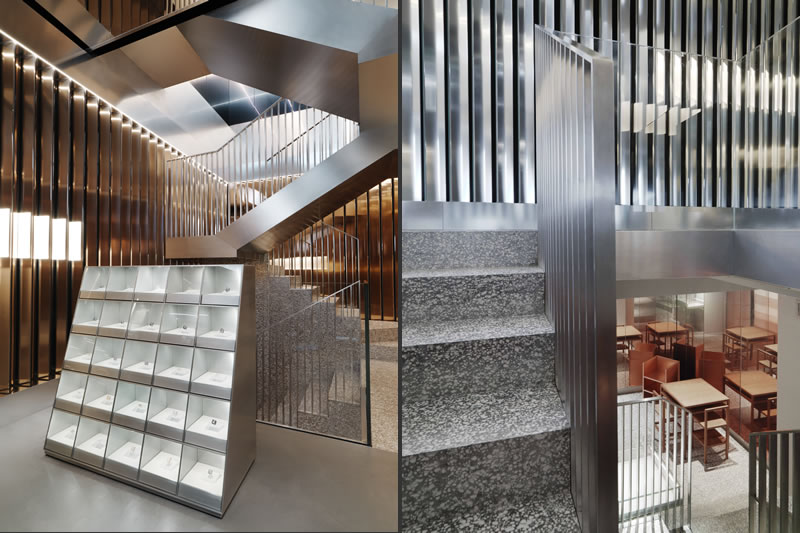
The ground floor is the most public space. It works as an extension of the street providing a quick experience of the store. The first floor is a gallery, the level where the entire Repossi collection is exhibited. The basement is a salon.
The most intimate space of the boutique, it allows customized service for clients and patient exploration of special pieces.
The underlying idea for the design was to synthesis architecture and display, using the whole space as a stage for Repossi’s production.
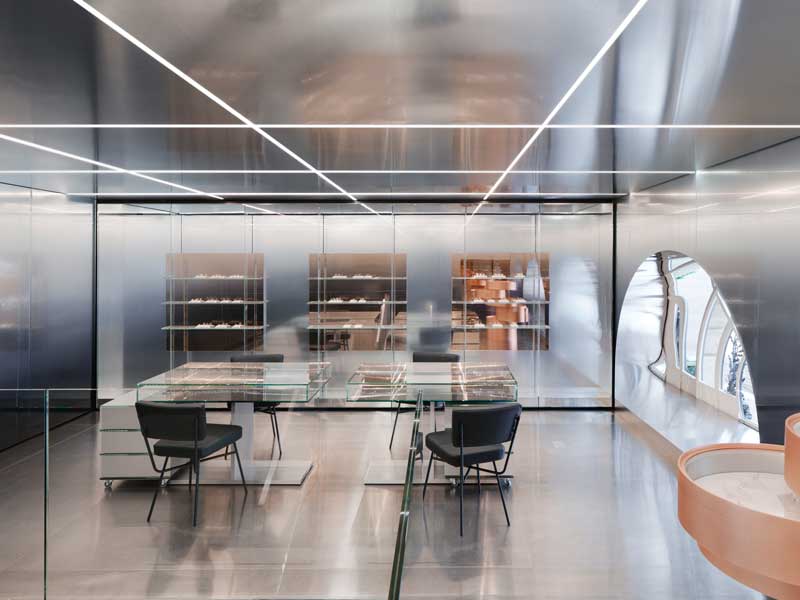
Unconv entional materials were used, emphasizing this relationship and pulling away from the typical jewelry store. Special colored mirrors developed in collaboration with Dutch designer Sabine Marcelis introduces diverse degrees of reflections and color refractions.
Aluminum cladding -both plain and foam- fold over the volume of the staircase and expand onto each floor.
The staircase, an imposing presence in the 90 sqm store, is designed by overlapping two vertical systems: a solid excavated mass that extends between the ground floor and the basement, and a light suspended tread floating between the ground floor and the first level. Movement is an integral component of the project.
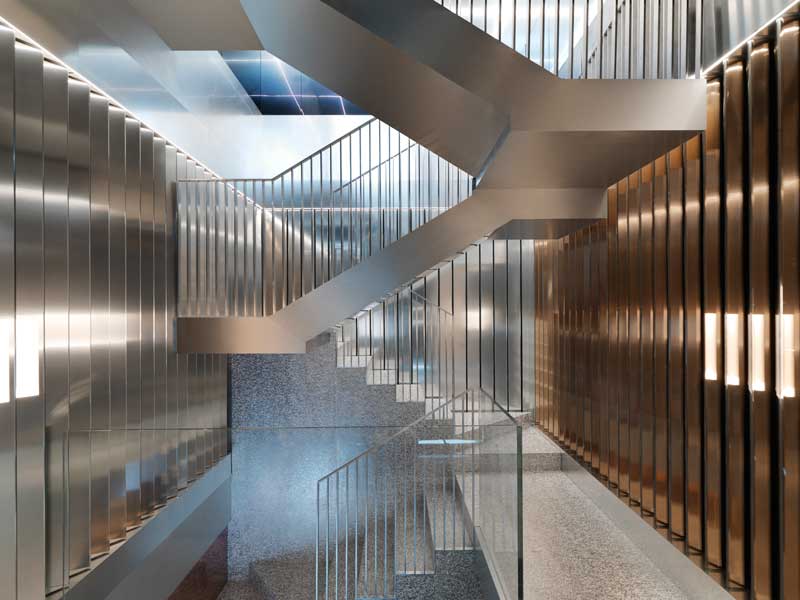 The wall on the ground floor is conceived as a gigantic rotating Trivision Billboard, with three alternating sides: a bronze colored mirror, a traditional mirror, and a display system.
The wall on the ground floor is conceived as a gigantic rotating Trivision Billboard, with three alternating sides: a bronze colored mirror, a traditional mirror, and a display system.
Developed in collaboration with Italian-based manufacture, Goppion, the kinetic installation is both display and architecture, transforming the space while adapting to alternating functions.
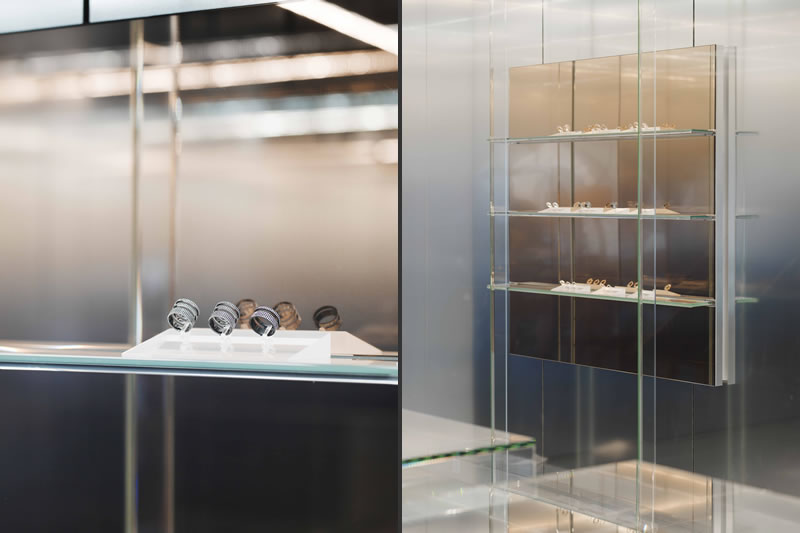 When the jewelry is not displayed, the ground floor is transformed into a pure void, leaving the space free for unlimited occupancies. In the overcrowded retail context of Place Vendome, a “void” is the ultimate form of luxury.
When the jewelry is not displayed, the ground floor is transformed into a pure void, leaving the space free for unlimited occupancies. In the overcrowded retail context of Place Vendome, a “void” is the ultimate form of luxury.
Client Repossi
Location Paris
Area 90 sqm
OMA Partner Ippolito Pestellini Laparelli
OMA Team Antonio Barone, Paul Cournet, Leonardos Katsaros, Francesca Lantieri, Kate Lee, Francesco Moncada, Silvia Sandor
Collaborators
Local Architect DATA Architectes Structure engineer Batiserf
MEP Engineer BET Louis Choulet
Wall displays and mechanical displays Goppion Standing displays Sice-Previt
Mirror design Sabine Marcelis Studio
Photos courtesy Cyrille Weiner, courtesy of Repossi
Photos courtesy Delfino Sisto Legnani and Marco Cappelletti, courtesy of OMA
OMA – Office for Metropolitan Architecture
OMA is an international practice operating within the traditional boundaries of architecture and urbanism; a research and design studio, works in areas beyond architecture that today have an increasing influence on architecture itself: media, politics, renewable energy, technology, publishing, fashion.
OMA is led by nine partners, Rem Koolhaas, Ellen van Loon, Reinier de Graaf, Shohei Shigematsu, Lyad Alsaka, David Gianotten, Chris van Duijn, Ippolito Pestellini Laparelli, Jason Long, and maintains offices in Rotterdam, New York, Beijing, Hong Kong, Doha and Dubai. OMA designed buildings currently under construction include, Taipei Performing Arts Centre, Qatar National Library, Bibliothèque Multimédia à Vocation Régionale in Caen, Bryghusprojektet in Copenhagen, Fondation d’Entreprise Galeries Lafayette in Paris, Prince Plaza in Shenzhen, and Faena District in Miami.
by AN shopfitting magazine no.136 ©


