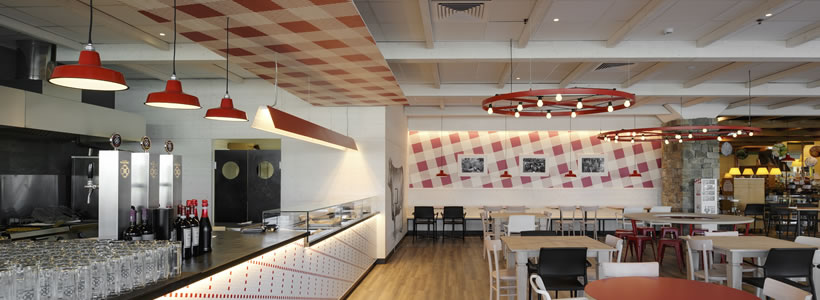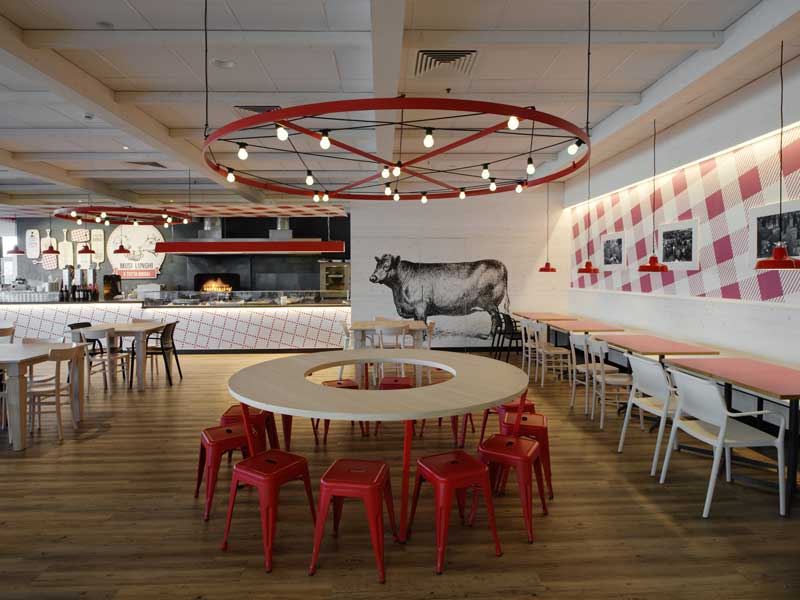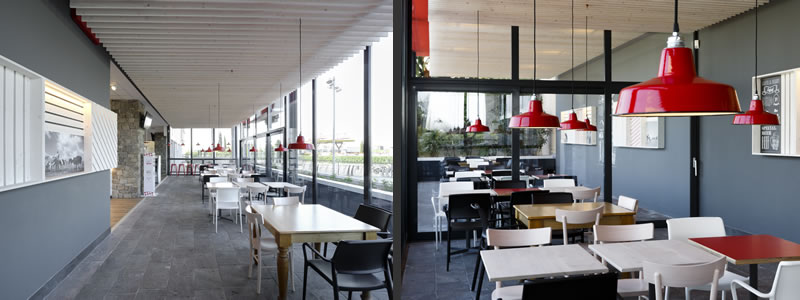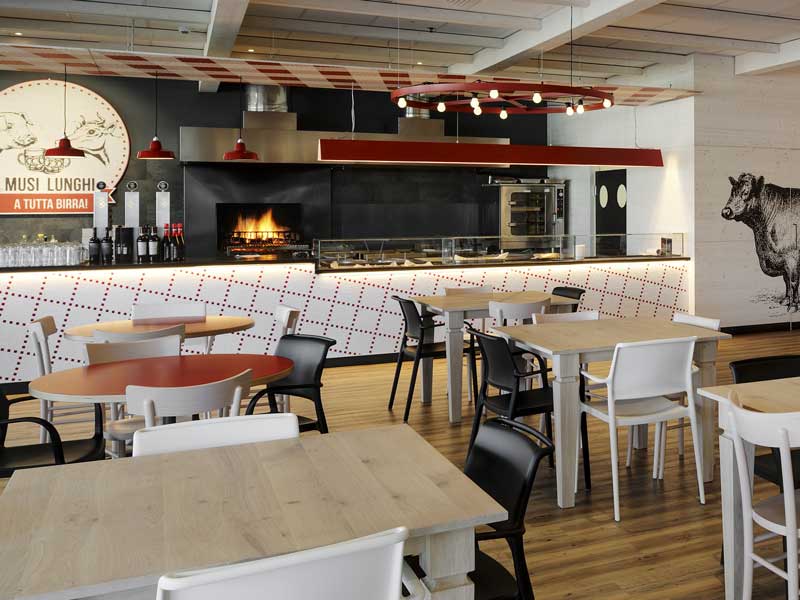
[button link=”https://www.arredanegozi.it/2017/02/studio-a4a-concept-griglieria-musi-lunghi/” icon=”none” target=”” color=”a30b0b” textcolor=”ffffff”]TESTO ITALIANO[/button]
The grill opened in the Verona hyper-market, is inspired by rustic conviviality and county fairs.
An innovative concept for an area and a service that reflects the philosophy of Iper, La grande I when it comes to fresh foods.
Quality at accessible prices, selected raw materials, promotion of local products, but also a warm welcome to the sales outlet and interaction with clients in the grill which has just opened in the hypermarket.

On an area of about 300 sqm and for 150 people the new concept, developed by the studio A4A Rivolta Savioni Architetti, is on various levels, creating a coherent and recognizable image.
The architecture, the choice of materials and the layout make for a cosy and homey atmosphere; inspiration coming from country inns and county fairs interpreted in a fresh and light-hearted vein, as an extension of the values of a brand that supports Made in Italy and small local producers.

The areas are extremely spacious. Different finishes are used: from the wood-effect vinyl flooring to the anthracite walls or the blanched wooden slats, to the ceiling with exposed wooden beams which are white to give more light to the main area, and the slats in natural wood in the outside area. The passage from the gallery to the restaurant is open and, at the same time, gives the feeling of entering a different area.
While maintaining the fluidity of the space and a global coherence different areas, each with their own distinctive traits, are defined: the long tables facing outside with their metal vintage lamps; the outdoor area with its rows of wooden tables and coloured chairs; the large circular table with its round lighting fixture covered with rows of bulbs to evoke a country festival.
The materials are always treated naturally and, as in the case of the wood, reinterpreted by superimposing a graphic texture to the veining.

The visual identity is defined by the graphic design that calls on different supports and modalities. A texture of small squares, like those of the red-checked tablecloths typical of country inns, predominates but here they are printed directly on the wood, and reproduced on the front of the Bisazza mosaic counter and on the decorative cutting boards hanging on the wall.
The graphic design uses the reproduction of a large blackboard as the main support for information regarding the point of sale.
After La Cantina, which opened last September in the Varese hypermarket, and the Pet Food Store inaugurated in December 2014 in piazza Portello in Milan, Musi Lunghi is yet another project by the studio A4A Rivolta Savioni Architetti for the Iper, La grande i hypermarkets, introducing an innovative concept to the style and the organization of the point of sale.
A4A Rivolta Savioni Architetti
The A4A Rivolta Savioni Architetti studio, founded in Milan in 1999 by Giovanni Rivolta, Nicoletta Savioni and former partner Chiara Monti, is specialized in architecture, interior design and projects on various scales in Italy and abroad. It works for public concerns and private companies and has made a name for itself as a consultant, working with other architectural studies on composite projects.
In 2002 it set up A4Adesign, a parallel company for sustainable design, that creates installations and scenic designs for commercial and display areas as well as for adult and junior socialization. All in recycled and recyclable cardboard, which is at the core of A4Adesign’s cultural and environmental commitment.
Concept and installation Studio A4A Rivolta Savioni Architetti
Area 280 sqm
Photos courtesy Martino Lunghi
by AN shopfitting magazine no.136 ©


