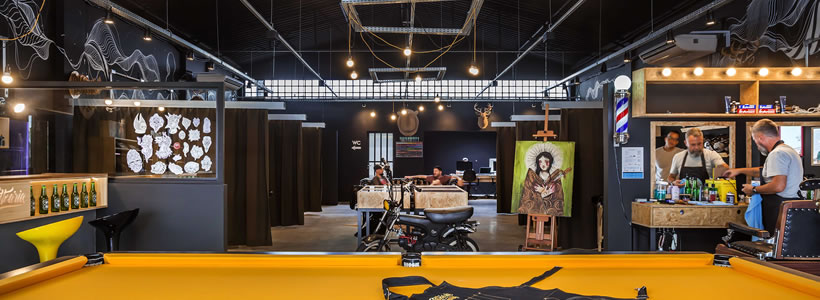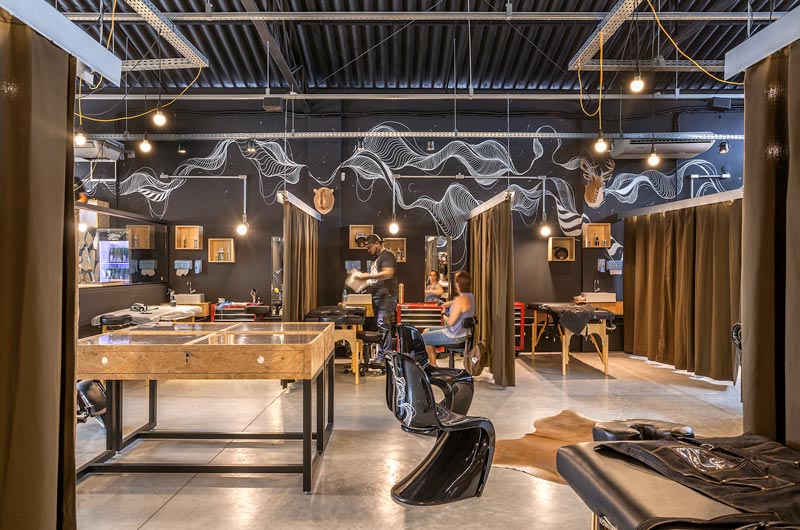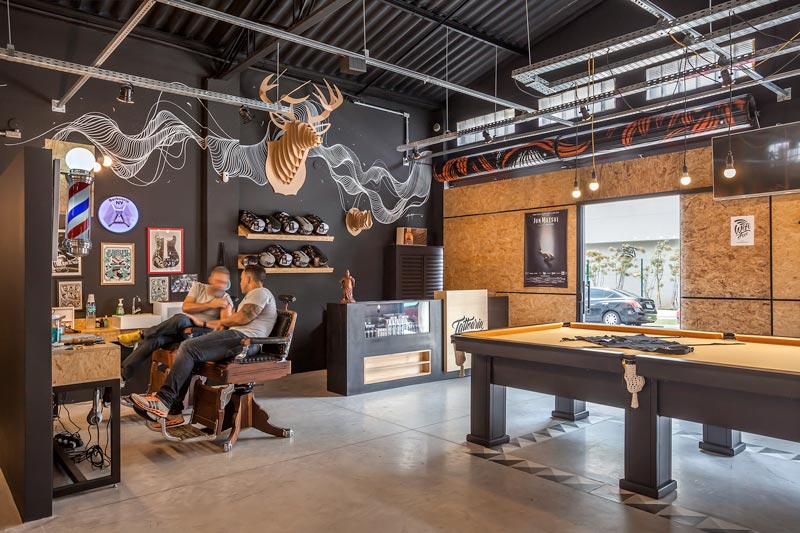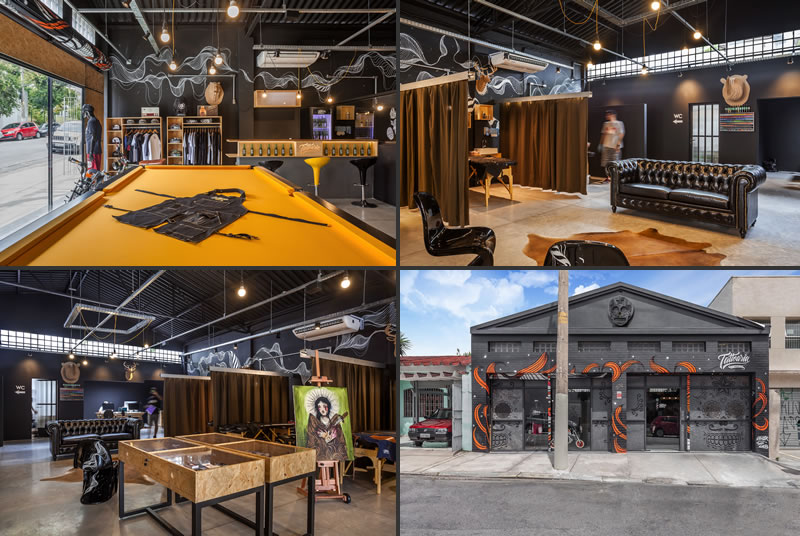
This project consists in a 240 mq old warehouse, that was transformed in a collaborative tattoo studio in São Paulo, Brazil.
Studio dLux design the space to hold exclusive spaces for temporary tattooist from all over the world, and also a multipurpose space to use for parties and events.

The warehouse is divided in 3 parts, the first one holds the reception, the barber shop, the relaxing area and the bar. The middle one holds the tattoo stalls (8 of those) and a place for the tattooist to relax and meet. The end one holds the bathrooms and kitchen and Tattoaria office.

Studio dLux design the space to bring an cool and young atmosphere to the space. The industrial style of the warehouse mix with the use of OSB and plywood furniture. To complete the interior design, there is a huge artwork that circles all the black walls of the project.

The facade was completely renewed, bringing wall art and huge wood panels with Tattoaria Logo cutted by a cnc machine, the skull.
Project Studio dLux
Area 240mq
Photos courtesy Alessandro Guimarães


