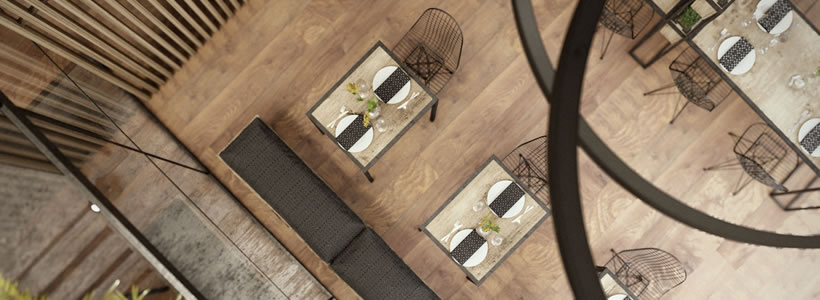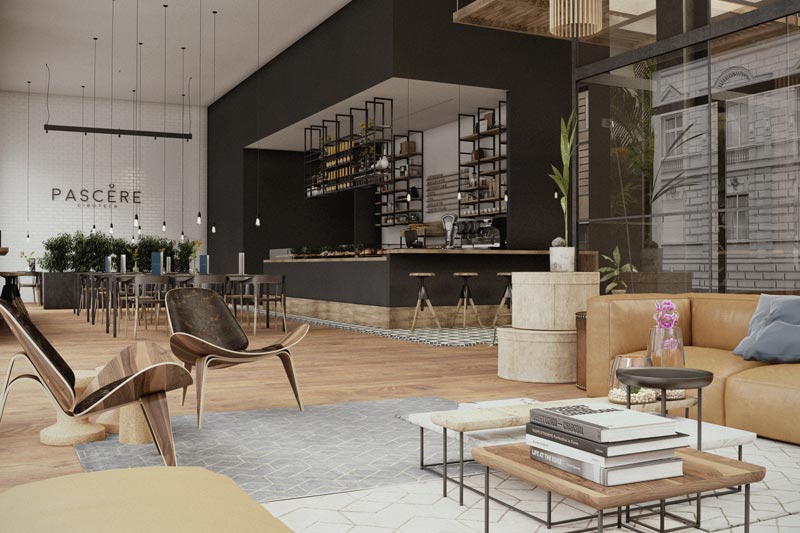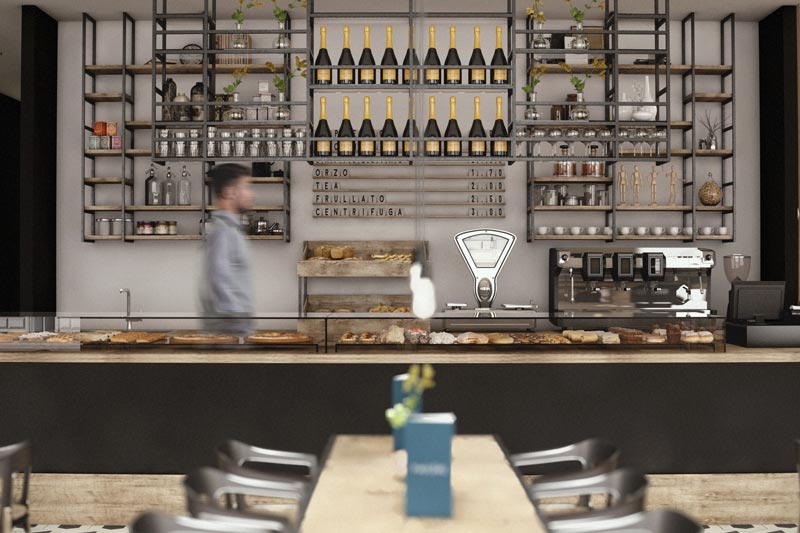
Located in the ‘Isola’ district, in Milan, the “Pascĕre – Ciboteca”, is a contemporary local with a impressive design, able to offer its customers versatile experience, from early morning until late in the evening.
Not only a café for breakfast and afternoon break, but also a restaurant and a cocktail bar.

The project concept was created to co-exist different services in one place. Starting from the large area of the project, they have defined three interior volumes: a service block, for staff and the public; a central block, designed to hold the most of the services of the restaurant, including a kitchen; and a glass element that contains a small urban garden, able to attract the attention of customers and offer new points of view on the city.

The result is a sophisticated environment where each element works to a balanced overview. In a mix of wood, iron and vegetation, light and dark colors, intense and soft lighting, once again to define the idea of a metropolitan premise.

Progetto ZDA | ZUPELLI DESIGN ARCHITETTURA
Location Quartiere Isola, Milano, Italia
Area 400 mq
Furniture Partner Cassina, E15, C.Hansen, Magis, Vitra, Zanuso
Lighting Partner Foscarini, Flos, Groppi, Lucifero’s
ZUPELLI DESIGN ARCHITETTURA
Zupelli Design Architecture is a collaboration between Carlo Zupelli and his son Ezio, graduated architects at Politecnico of Milan. ZDA takes care of residential architecture, interior design, retail, construction, art direction and product design by following an approach where attention to detail and materials research are the essential elements. By working in symbiosis with craftsmen, the studio offers the possibility of creating products and custom furniture, combinations of shapes and styles that allow the customer to get a unique result, original and modeled according to specific customer requirements. Taste, balance and functionality, represent therefore the key words of a new way of living and conceiving space, whose ultimate aim is to touch the essence of the architecture.
by AN shopfitting magazine no.138 ©


