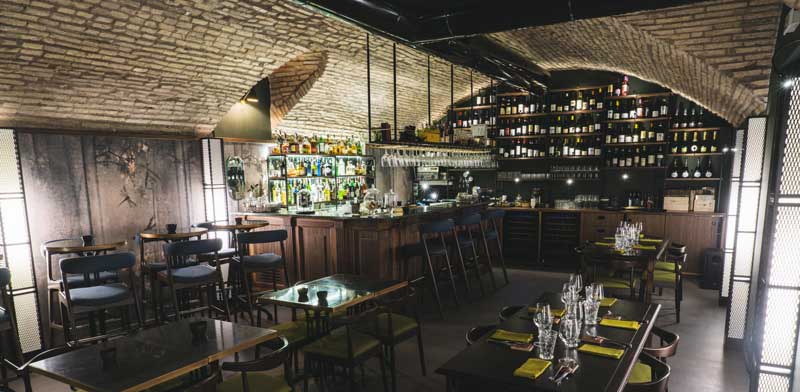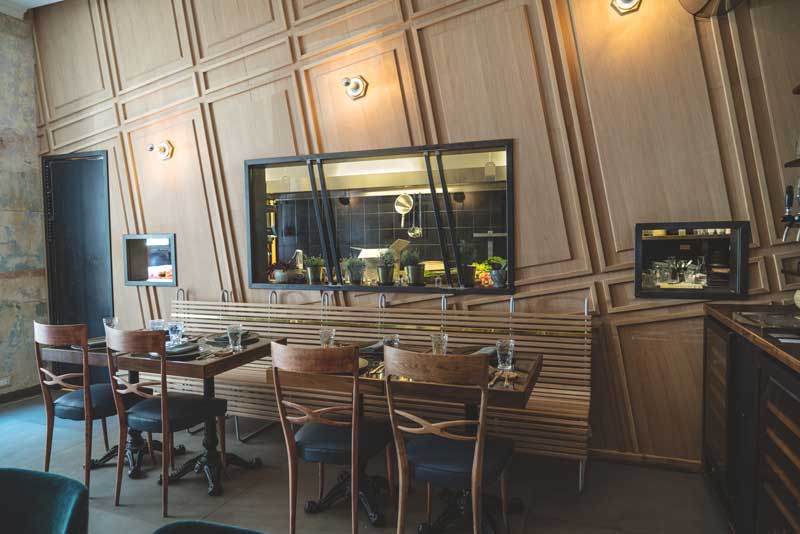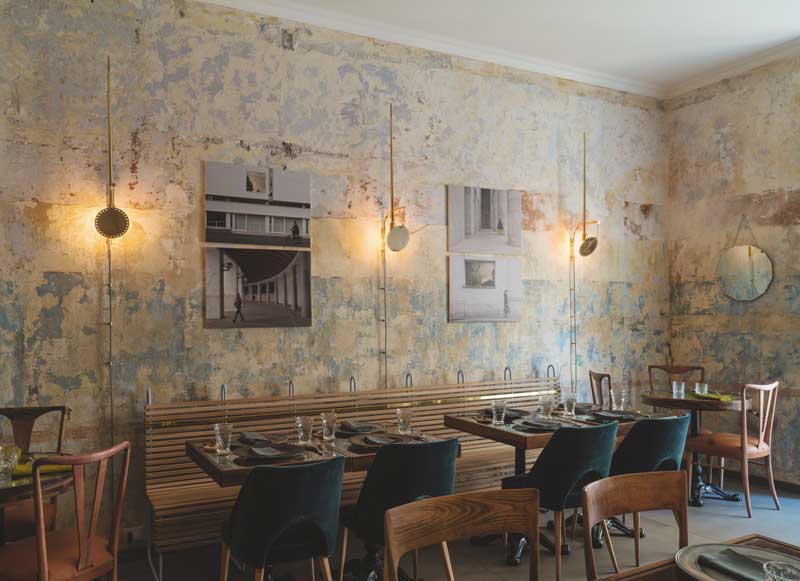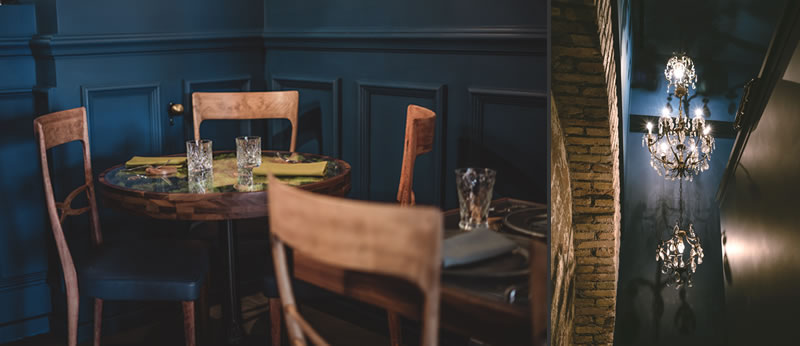
[button link=”https://www.arredanegozi.it/2018/01/progettazione-ristoranti-tommaso-guerra-ristorante-stilelibero-roma/ ” icon=”none” target=”” color=”a30b0b” textcolor=”ffffff”]TESTO ITALIANO[/button]
For many years Prati district in Rome has witnessed a lively, almost frenzy succession of new openings in the world of high-end restaurants. In the heart of the district, three entrepreneurs dreamed of an unusual and distinguished place.
What they desired was not only an impeccable food offer but also a live music club and a space devoted to art and design. One single space where passions and inspirations thrive, a place that changes from day to night, couldn’t become anything else but an eclectic and surprising connotation.
The interior designer Tommaso Guerra stands behind the concept of Stilelibero. “I decided to absorb the enthusiasm and vitality of three owners. Giving a clear-cut, coherent and sharply defined look didn’t seem the right the approach in designing this place. I understood that I needed to give way to free-spirited and uninhibited instinct of expression. That’s how Stilelibero was born”
The restaurant is composed of three idiosyncratic spaces: the first one on the street level, the second one just behind it and the last one in the basement.
As soon as you enter, you realize that every element it’s an alibi for an experiment. The big wall on the left is covered with a raw oak wood panels: the lines are strong and classical but the whole figure is inclined, so the lines are parallel but not perpendicular to the pavement. When they meet a big window that overlooks the kitchen, they are substituted by by the esthetic steel stripes on the glass.

The opposite wall is inspired by the finishing of the older wall existing before the works. Different layer of plaster show different colors used by the previous owners. Contrasting with the vintage wall there are three contemporary wall lamps designed by Tommaso Guerra and entirely made in brass.

The three figures strike with their slenderness thanks to slim tapered brass poles; at the base of each lamp there is a light point hidden behind a pierced circle disk. This combination conveys minimalistic and essential graphic effect.
A large entrance at the end of the main room invites you the second space conceived as a ‘painting’ of it’s own, framed by the walls of the main room.
The dominant color is deep ocean blue that reigns from the ceiling to the concrete pavement. Elegant walnut furniture, art nouveau lamps and an impressive chandelier create a distinct and intimate chamber. The table tops serve as small showcases where you can admire petit fashion accessories and local artisanal products

Passing under the big crystal chandelier, which is actually a composition of three big 19th century chandeliers, at last you find the last NY style room. It’s the unexpected to welcome us.
A large space under the vaulted ceiling invites us to enjoy the atmosphere with all the senses. The brick structure is softened by six light columns made in steel net that make the space more intimate.

On the front wall there is an oriental style wall paper – a background for the furniture built in Guatemala marble, brass and green velvet, – but the main role is played by the big cocktail bar decorated with walnut classic frames and moldings.
A final touch that defines the spirit of the place it the piano corner, regularly visited by jazz musicians who complete the unique atmosphere of Stilelibero with live music.


