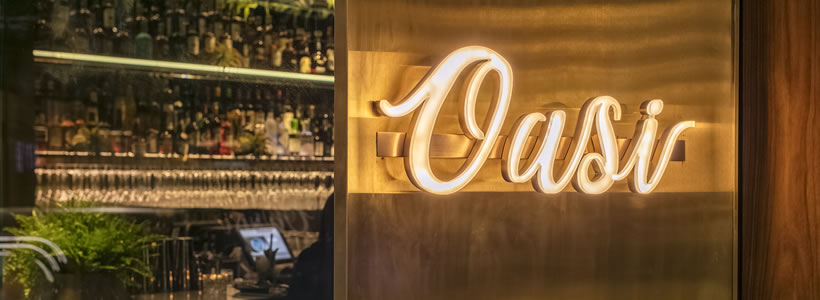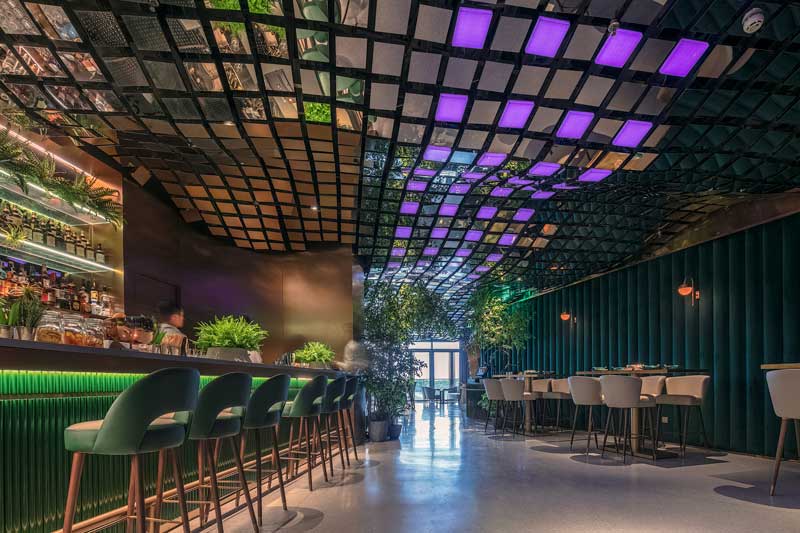
[button link=”https://www.arredanegozi.it/2019/03/progetto-bar-ristorante-oasi-shenzhen-cina/” icon=”none” target=”” color=”a30b0b” textcolor=”ffffff”]TESTO ITALIANO[/button]
OASI, newly built bar-restaurant, is modern and luxurious style, creating a visually stimulating atmosphere that perfectly complements the mouth-watering delicacies on the menu.
The bar located in Shenzhen has been designed by Hejidesign Studio. Hejidesign Studio mixed elements of golden deserts, green oases, and undulating sand dunes, bringing to life the true spirit of an oasis into this little corner of Shenzhen.

Elegantly engrossed next to the golden front doors, the OASI lettering warmly welcomes guests into the restaurant. A spring in the middle of the oasis, the bar area is designed using natural tones, including a sand-colored back wall and green bar stools and paneling, that offset the indoor plants that are artfully displayed throughout the restaurant.
Reminiscent of a tree-shaded alleyway, the space is decorated with green-paneled walls and large bonsai plants. Decorative screens constructed from metal-rimmed polycarbonate panels are located adjacent to the reception area. The undulating sand dune concept is reflected in an unexpected place, the irregularly curved mirror-plated ceiling.

Two thousand square-shaped stainless steel pieces in a deliberately uneven pattern achieving a stunning undulating effect on the ceiling. After dark, the ceiling is transformed into a delightful cacophony of dancing lights, simultaneously reflecting the bright lights of Shenzhen’s night life and the cool green within the oasis. Green paneling sheaths the seating area in an emerald sheet, evocative of a desert cactus. The golden sand-colored bar seats and light grey terrazzo flooring covers the seating area, bringing to mind the luxurious decor of royal residences.
A glass wall that serves as the backdrop to the sofa seating area is decorated with Ernest Goh’s work, “Goats”. This idea rings true with Ernest Goh’s philosophy: humans ought to recognize and respect the animals who have historically helped prolong human life. With giant floor-to-ceiling windows and majestic views of Shenzhen Bay, the VIP room offers visitors a perfect place to relax. The sofa area uses a natural stone finish, staying true to the natural theme engrained in the decor.

The natural theme continues into the restroom: sand-colored paneling, rock-faced sink, and a ceiling with a natural stone finish. In front of the floor-length mirrors. The natural materials surrounded by the warm light of soft lights give the space a striking effect together creating a unique visual experience
Project Oasi Bistro
Architects Hejidesign
Location No.3223, Keyuan south road, One Shenzhen bay, Nanshan District, Shenzhen, China
Area 370 sqm
Photos courtesy Tony Chen
Hejidesign Studio
Founded in 2017 in Shenzhen, the multi-faceted internal design has come together to give a novel feeling to the space;creative thought fuels nonstop design.
by AN shopfitting magazine no.149 ©

