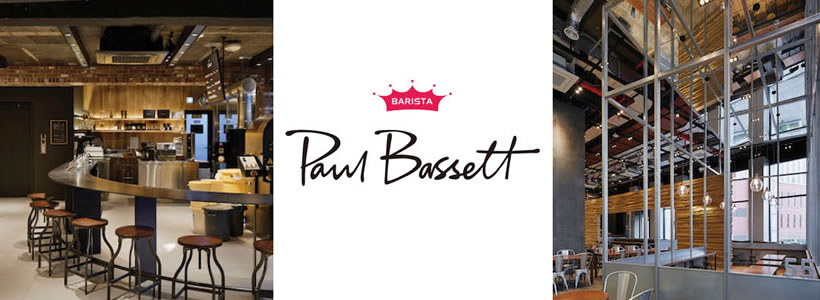
The Paul Bassett coffeehouses are a popular chain of cafés in Korea named after Australian World Barista Championship winner Paul Bassett.
Ichiro Shiomi, director of the Tokyo firm spinoff, handles interior design for the chain, and so far he’s completed over one hundred Paul Bassett cafés. We’ve highlighted some of those spaces below . Each one is different, so we hope you’ll take a moment to scroll through all five.
Paul Bassett Hannam Coffee Station / Roast Works
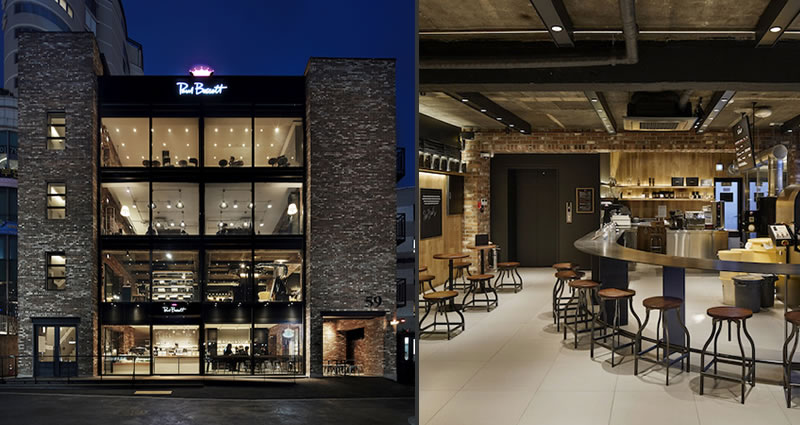
Located at the gateway to the trend-setting Hannam district of Seoul, between the Han River and Nam Mountain, this flagship store packs all the appeal of the Paul Bassett brand into one building. The brand’s trademark red crown sits atop the glass façade, which is bookended inside and out by brick boxes. At night, the building becomes a giant showcase displaying the unique character of each floor.
The six floors are devoted to six concepts intended to ensure customers enjoy their coffee to the utmost: Espresso Bar, Roast Works, Coffee Library, Barista Training, Roof Garden, and Coffee Lounge. Each material and meticulously designed space reflects these concepts. A stairway leading from the basement to the rooftop highlights the company’s path over the years.
Coffee, baristas, and quality spaces—these are the ingredients that come together to create memorable experiences, inspiring baristas to reach for new heights and broadening the brand’s worldview.
Paul Bassett Metro Tower
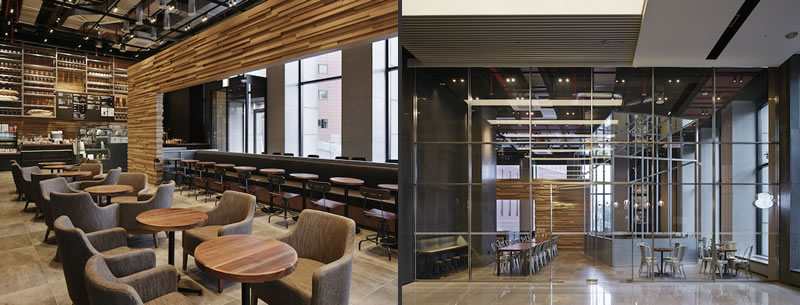
This spacious café occupies 264 square meters in a high-rise office building recently constructed near Seoul Station, the terminus for a number of trains out of the city.
On entering the café, customers encounter a heavy, arrow-straight counter. Wall shelves mounted behind the counter rhythmically catch the light from the ceiling, providing a dazzling background for baristas as they prepare coffee. Following the walls made of stacked wood that cut through the seating area, customers are suddenly confronted by a small room. The contrasting presence of the warm, powerful wood walls and the slender framework of this room serve to accent the larger space.
As light from suspended glass globe fixtures reflects off the ceiling of the small room onto customers relaxing with cups of coffee below, the laid-back mood that prevails here is evident.
Paul Bassett Pâtissier Seocho
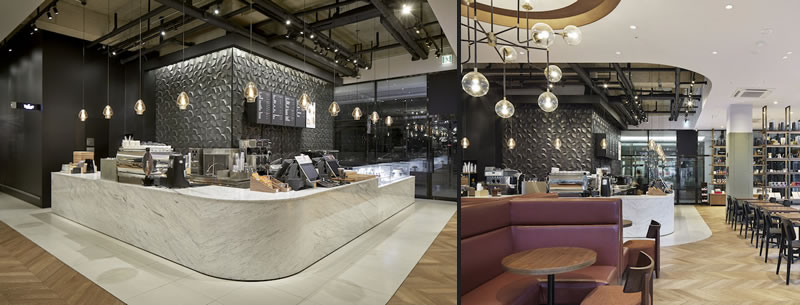
The hundredth Paul Bassett shop is designed to further advance a brand that has already drawn the attention of the coffee world. With Paul Bassett Pâtissier, the company has launched a pastry line intended to add value to its reputation for bold yet exquisite flavors and spaces.
Customers step off a wide avenue in Seoul’s Seocho district and climb a verdant staircase to discover, at the far end of a pleasant terrace, an eye-catching open space enclosed in glass. Carefully crafted, jewel-like cakes shine on a striking, high-quality stone counter that makes them look all the more beautiful. Elegant wood and leather tones together with sculptural lighting add accents to the dynamic seating area. At one end, chefs can be watched at work in a “live kitchen” surrounded by corrugated molding.
These many innovative features fuse seamlessly in a luxurious, expansive space that brings the perfect new twist to Paul Bassett’s stylish image.
Paul Bassett Mokdong 5danji
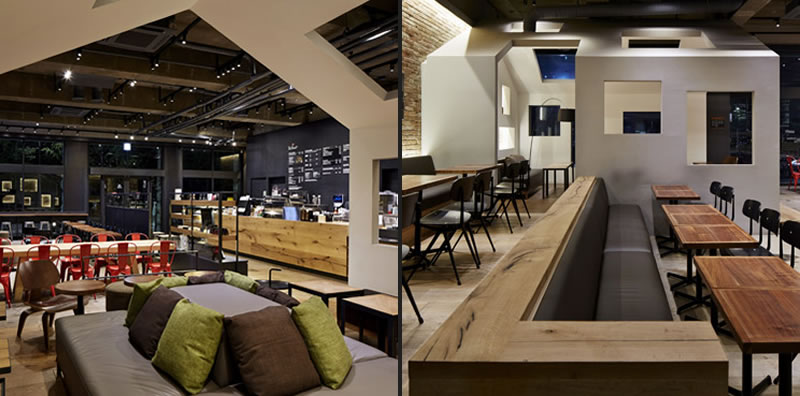
This café sits in a residential development in the Mokdong district of Seoul, on the west bank of the Han River. The design takes advantage of the location in an upscale neighborhood as well as the building’s high ceilings, with a small house and an elegant lounge forming its two central elements.
The interior of the small house is filled with warm light, and its large, low sofa offers a homey, relaxing place to sit. Randomly placed openings in the white walls loosely connect the interior of the house to the rest of the café, allowing the house to play a key role both as a strong presence in the space and a comfortable seating area.
In the lounge area next to the façade windows, sofas arranged on bold rugs loosely encircle the tables, providing a space where customers can sit, sip their coffee, and chat casually with one another. These two areas—the relaxing private living room and the elegant lounge filled with lively conversation—offer contrasting but equally special experiences representing “home” and “luxury.”
Paul Bassett Irwon

This café occupies the first floor of a new office building in the Gangnam district of Seoul, where apartment buildings line the streets. The space, which has 6.5-meter ceiling height and faces the building’s entrance and façade, is extremely open. The design therefore emphasizes the counter as a symbolic element visible from outside. By setting a ceiling-height black wall—which is one part of the Paul Bassett brand identity—at an angle behind the counter, the counter’s presence is highlighted, lending power and tension to the large space.
The low walls surrounding the kitchen are finished with uniformly-shaped slabs of marble, emphasizing the contrast with the slanted, towering black wall. The even grid of brass joints on the floor serves a similar purpose. During the design process we paid close attention to the unique characteristics of each material and carefully considered the placement and balance of each so as to match the sense of scale. We hope the result is a memorable space that customers will visit many times without ever tiring of it.
About spinoff :
spinoff co., ltd was established in Tokyo in 1999 by Ichiro Shiomi. Since its inception, spinoff co., ltd has been expanding its work range by engaging in projects including commercial space such as restaurant and retail, architectural design and product design. Instead of designing the physical object by directing colour or shape, our design vision is to create overall atmosphere, the aerial sense, and a space that is modesty yet retaining on one’s heart. By cherishing our design philosophy, our works has been expanding from Japan to Shanghai, Seoul, and Hong Kong, and they are engaging all projects with sincerity.
Photo: Nacasa & Partners


