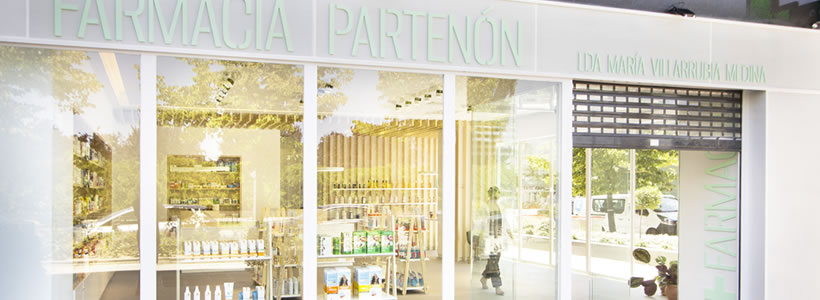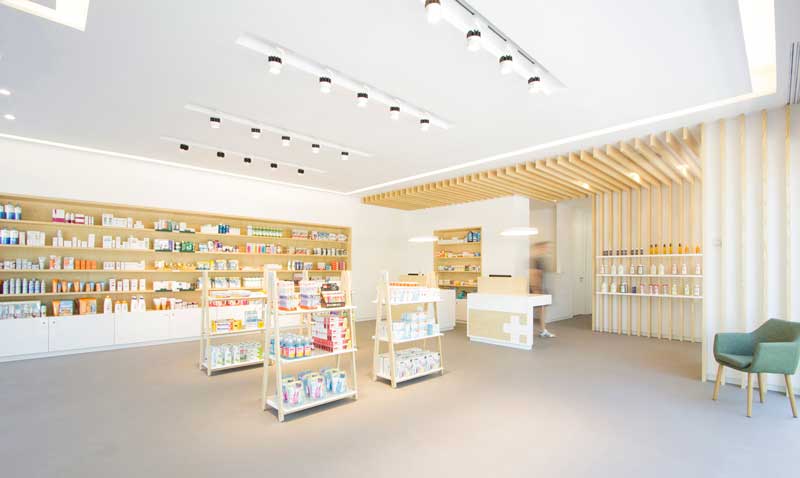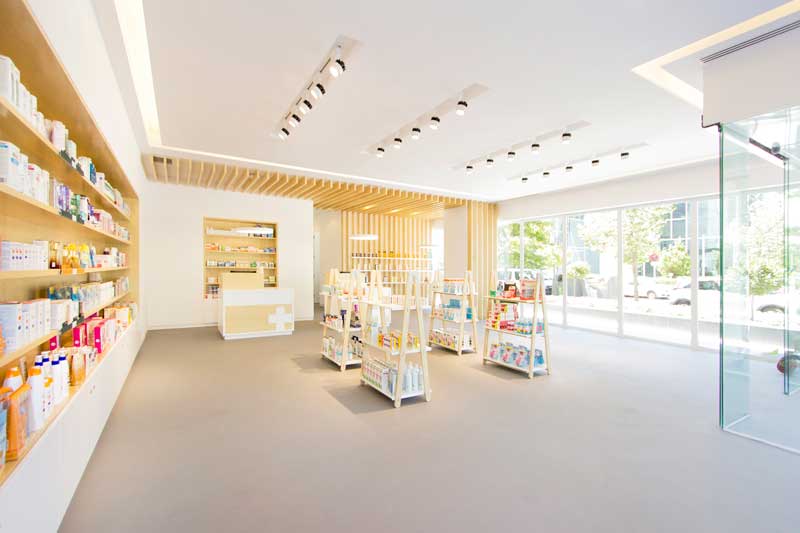
[button link=”https://www.arredanegozi.it/2019/04/progetto-farmacia-partenon-madrid/” icon=”none” target=”” color=”a30b0b” textcolor=”ffffff”]TESTO ITALIANO[/button]
Estudio AMÁSL turned an old bank store in an office block into a pharmacy design store, as a matter of fact that the project performs as a representative architecture and business opportunity.
Located in the surroundings of IFEMA fairground, the project aims a different pharmacy store concept, a swap of the way customers get engaged and it tries to stand out from the massive office buildings, the prevailed typology around the area. Within this context, the store has a meticulous and exclusive design that bears the idea of being an iconic and remarkable store in the business park.

The large windows of the external façades become one of the most valuable factors in the project, it creates a corner transparent store by connecting outdoor and indoor spaces, where products stand on the opposite walls from the façade.
These walls are volumes which accommodate shelves in niches. The rhythm and dimensions of these niches are studied to evoke a balanced and regular perception of the selected merchandise, avoiding to overload the space. .

Central isolated shelves for more storage have been chosen to keep the harmony in terms of furniture for merchandise and interior design. The inner area of the store and the quality of its space are the main element that engages customers, erasing the custom shop window and showcase as a visual barrier.
Another proposal from the beginning is to approach the customer to the seller pharmacist, solving the position counter to facilitate assist to the customer in a personalized way, furniture that provides ergonomic and greater facility to workers to interact with the client.
The personalized counters avoid a physical barrier between private and public space, and merge with the rest of the design space conceding an easy interpretation of the natural shop flows from the customer point of view. Materials have been selected meticulously to generate a chromatic balance between beech wood warmth and aseptic white surfaces, characteristic from this sanitary professional field
Photos courtesy Carlos Antoìn Fotografìa
Estudio AMÁSL
Estudio AMÁSL Architectural Office, in Madrid based, from five architects with different profiles, influences and capacities. Their project round under a prism with different points of view but with a common goal: to be part of the transformation and urban renewal from architecture, interior design and design. The transformation of ways of life in design and design, in new ways of living. They introduce new perspectives, reinterpret and redefine the way in which people relate to space.
by AN shopfitting magazine no.150 ©

