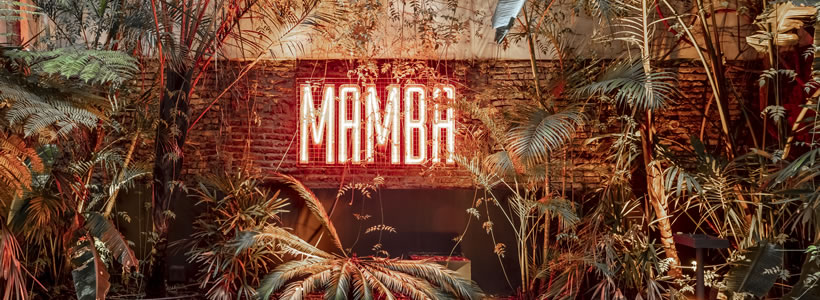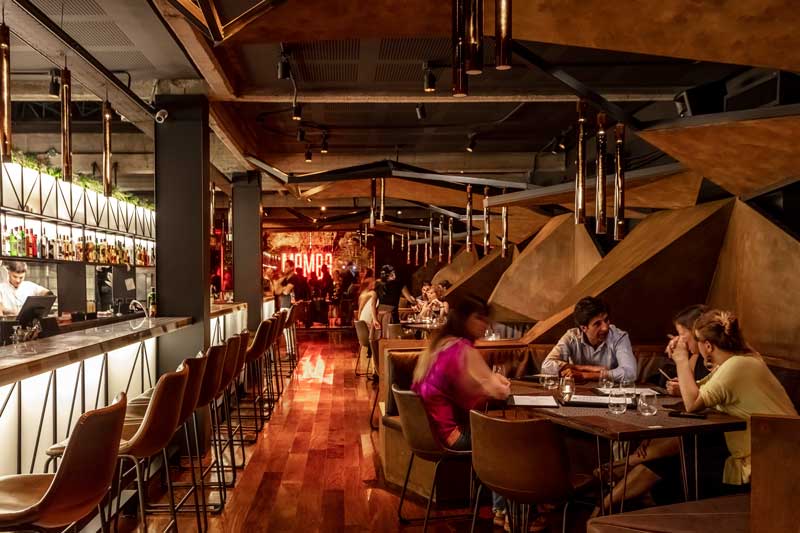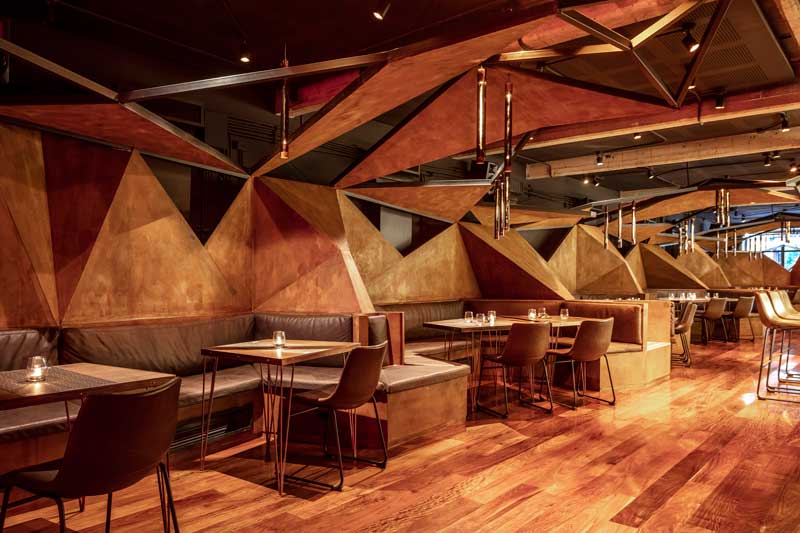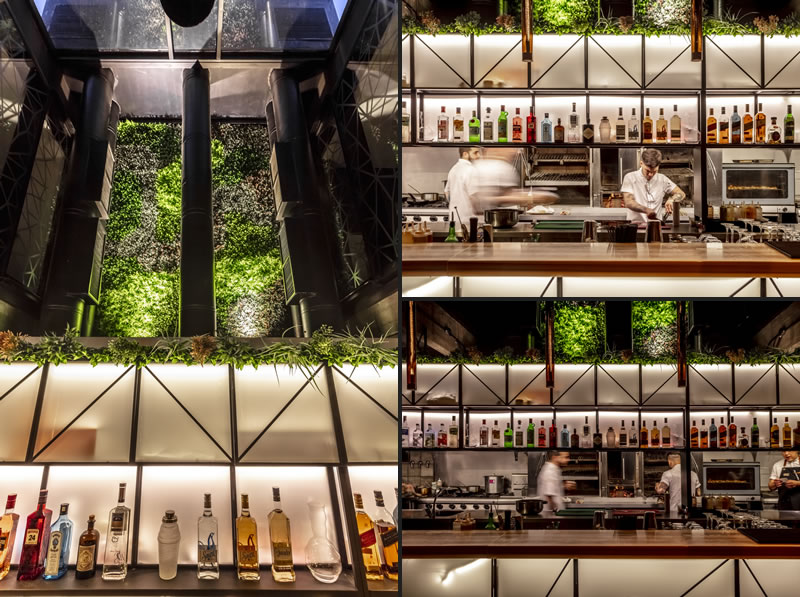
[button link=”https://www.arredanegozi.it/2019/07/progetto-ristorante-bar-mamba-buenos-aires/” icon=”none” target=”” color=”a30b0b” textcolor=”ffffff”]TESTO ITALIANO[/button]
Hitzig Militello Architects designed the Mamba Restaurant Bar in Buenos Aires, Argentina.

The idea behind the project originates from the culinary style of the restaurant, which the client describes as a disruptive gastronomic concept.
The architects therefore create a bold, almost sculptural interior that aims to reflect the fusion of flavors on offer at Mamba. The interior design by HMA is characterized by the large sculptural elements made from iron covered with triangular MDF boards painted in a marbled oxide tone.
A choice that aims to mark a clear contemporary aesthetic line without falling back on a pretentious spaceand becoming the backbone of the bar and restaurant as it connects various spaces, from the seating areas to the DJ booth. .

The shape of this intervention brings intimacy to dining tables and sets the scene for a warm and inviting atmosphere. To balance the earthy tones of the interior, greenery is incorporated into the design: vegetation is utilized over the bar and in the outdoor seating area to bring an element of freshness to the space.
The storefront of the bar showcases an artistic display of broken crockery which conceals the view into the restaurant. Red neon signs are used to entice patrons into the bar, while also helping to bring an overall contemporary aesthetic to Mamba.

Mamba Restaurant & Bar
Location Soler 5132 CABA – Buenos Aires, Argentina
Area Ground Floor 200 sqm – Exterior 64 sqm
Concept/Project/Interior Design Hitzig Militello Architects
Associated architect Arch. Mariano Casullo
Team members Arch. Gabriela Lorenzo, Arch. Ayelen Palma, Arch. Juan Ignacio Rosales, Arch. Marcela Bernat
General constructor Materia Sur, Ariel Weremchuk
Art Projeto garagem
Branding Oslo creative company
Photos courtesy Federico Kulekdjian


