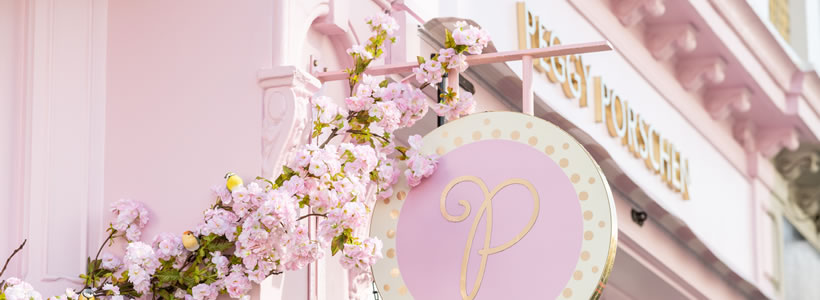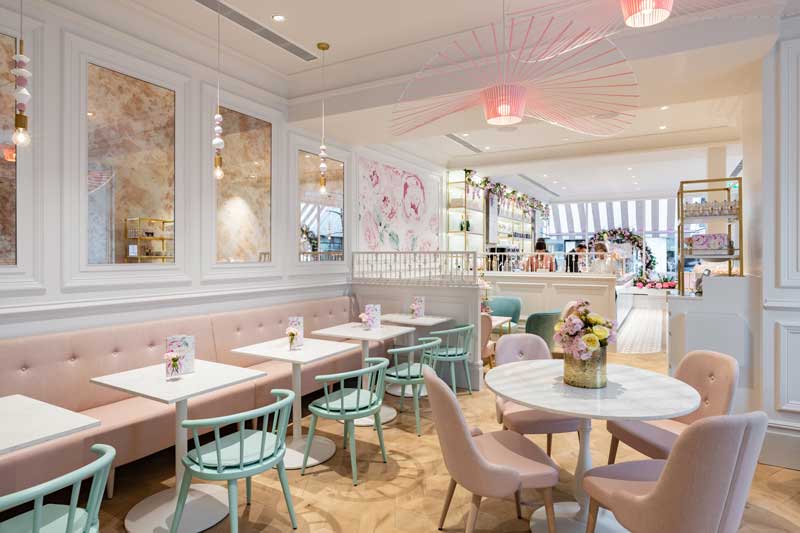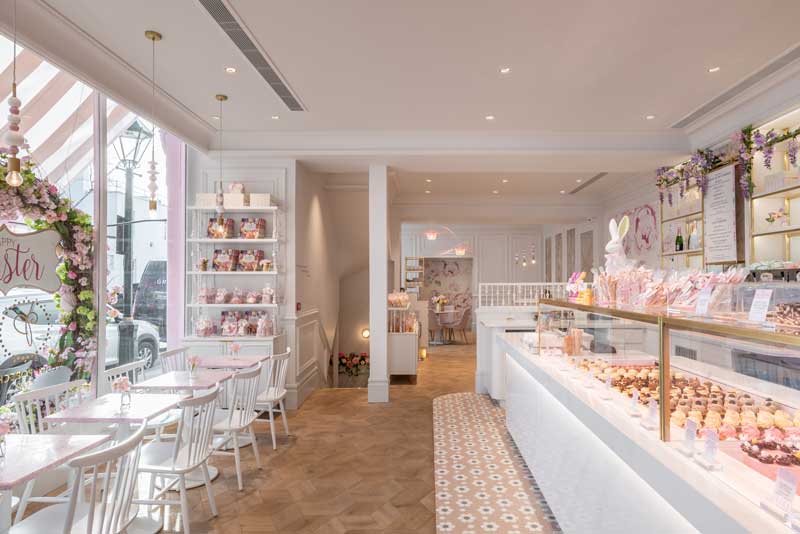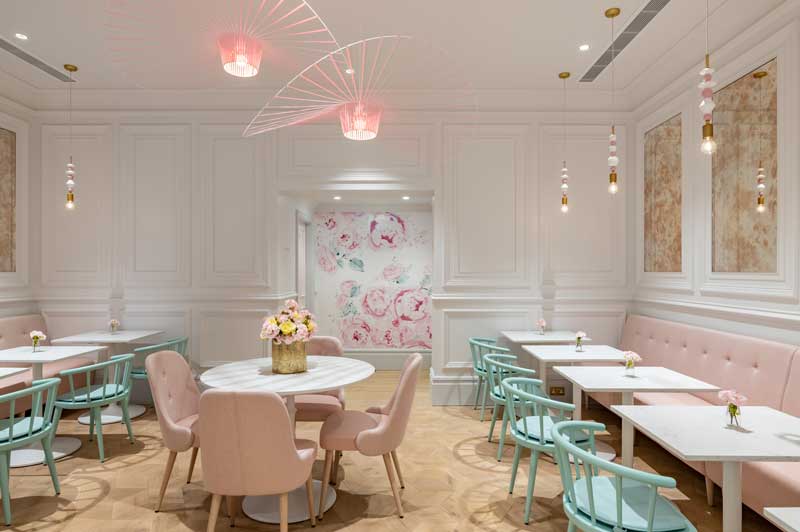
[button link=”https://www.arredanegozi.it/2019/09/kinnersley-kent-design-progetta-la-boutique-delle-torte-peggy-porschen-di-londra/” icon=”none” target=”” color=”a30b0b” textcolor=”ffffff”]TESTO ITALIANO[/button]
Award-winning cake designer Peggy Porschen has opened the flagship Parlour at 219 King’s Road in London’s Chelsea, with a deliciously photogenic interior by Kinnersley Kent Design.

The new Chelsea Parlour consists of two floors over 223 sqm in an attractive corner site which was formerly the Chelsea Quarter Café. The ‘Peggy Porschen Home’ that Kinnersley Kent Design have created captures the magic and charm of the original Belgravia Parlour while adding a range of inviting new spaces and experiences.
The concept features an evolved interior identity that stays true to the brand, embodying its pretty and feminine spirit through every touchpoint. The sophisticated colour and material palette is a celebration of pastels, mixing soft green, pink and blue hues. Taking a hands-on approach, the designers’ scope of work included planning, interior architecture and design, design detail, joinery design, prototyping and overseeing implementation.

Several unique pieces were commissioned especially for the Parlour, including custom rose wallpaper from illustrator Kerrie Hess, whose designs have featured in Vogue, Tatler and Harper’s Bazaar.Loosely based upon the idea of a ‘Peggy Porschen Home’, each room offers customers a slightly different experience, with a change of pace and purpose.
From the outset the focus was on the culinary artistry, with food as the hero. In areas where Peggy Porschen goods are displayed, such as the patisserie counter, the design elements are understated and minimal. In other areas such as the seating zones, the design is more decorative with a playful mix of traditional details and modern references. This fine-tuned approach communicates Peggy Porschen’s brand essence evenly and seamlessly throughout.

The concept features a rich palette of materials and patterns, with numerous bespoke and one-off pieces. The scheme is indulgent yet accessible, combining luxurious materials like Silestone’s Calacutta marble,pastel pink terrazzo, blush antique mirror, brass detailing and a range of pastel hued velvet upholstery with more domestic materials such as painted timber wall panelling and washed hexagonal timber flooring. Kinnersley Kent Design worked closely with the client to select tableware and glassware to complement both the food and the interiors.
On the exterior, Kinnersley Kent Design added brass typography to the bakery’s iconic pastel pink shopfront and bold striped awnings, a touch that’s reminiscent of classic European patisseries. The pretty, theatrical Peggy Porschen experience starts here, as customers can pose for photographs with the floral installations, stealing glances through the windows of the finishing chefs as they add final details to the cakes. Inside, customers arrive in a ‘front room’ that is like a stylish hallway.
From here they can admire the spectacle of the baked delights on the patisserie counter, picking up treats and hot drinks to go or staying to dine inside. Cakes are showcased in lit glass cases with brass framework, letting the products shine. The dramatic five-metre-long counter is made of Calacatta marble by Silestone, sitting upon a border of bespoke-designed pastel mosaic flooring from Grestec.
The interior architecture features high ceilings with traditional plasterwork mouldings, lighting design by Fagerhult and whimsical bespoke pendant lighting by Northern Lights. Flooring is a light washed oak, laid in a hexagonal pattern to create both an authentic and contemporary look. Table tops are in a bespoke pink terrazzo by Diespeker & Co, commissioned especially for the project, while painted timber chairs create an informal café feel. Nestled behind the ‘front room’ space is an informal lounge area. A further screen divides this zone from a tasteful ‘Salon de Thé’ at the rear of the ground floor. The tea salon is flanked by banquette seating and enhanced with the same rose illustration wallpaper. Two vertigo contemporary chandeliers form a central feature.

An original timber staircase and handrail gracefully lead customers downstairs, where they are greeted by a stunning bijou ‘pink bar’. The bar features pastel pink timber panelling and a Silestone Calacatta marble top that echoes the patisserie counter. The brass bar shelving behind can be closed using folding shutters, inset with the same rose-design wallpaper as upstairs. Sliding timber-framed glass doors link the bar to a beautiful events space.
This room can be transformed to host private parties or opened to form part of the main Parlour during busy periods. It acts as a grand dining room, lit by a dramatic central ‘skylight’. Measuring 2.4 metres by 1.8 metres and detailed with a refined decorative brass framework, the skylight creates the impression of airy daylight despite the basement location. Each wall is finished in a soft pastel green panelling, with flanking walls decorated with soft pink antique mirrors, and Chelsea English floral wallpaper by Sanderson inset into the central wall opposite the doors. A bespoke console unit acts as a centrepiece, giving cakes pride of place.
The crème de la crème of the design scheme is the attention to detail throughout. The powder rooms on each floor encapsulate this approach: the vision to transform the facilities into spaces that feel as playful, pretty and feminine as the rest of the Parlour.•
Design team Jill Higgins, Partner, and James Scott, Senior Designer at Kinnersley Kent Design
General contractor Duboulay Contracts
Furniture supplier Inside Out Contracts, Contract Chair Company
Flooring supplier Havwoods
Lighting Fagerhult
Photos courtesy Tom Bird


