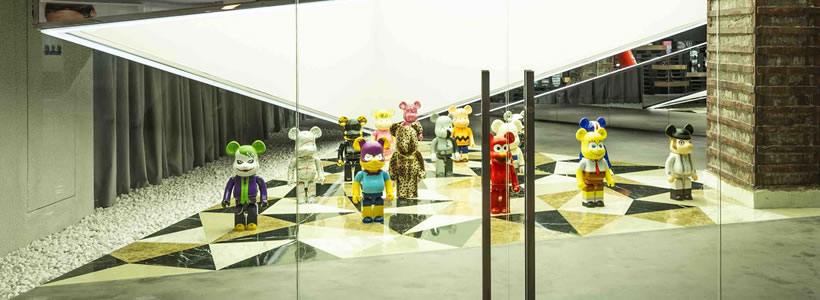
[button link=”https://www.arredanegozi.it/2019/09/studio-spacemen-progetto-by-store-shanghai/” icon=”none” target=”” color=”a30b0b” textcolor=”ffffff”]TESTO ITALIANO[/button]
Lifestyle retailer By asked Spacemen Studio for a venue that could be swapped out to sell.
As more retailers are abandoning the traditional brick mortar stores in favor of online shops, e-commerce brands on the other hand have breaking that trend by adding physical stores to their virtual offerings.
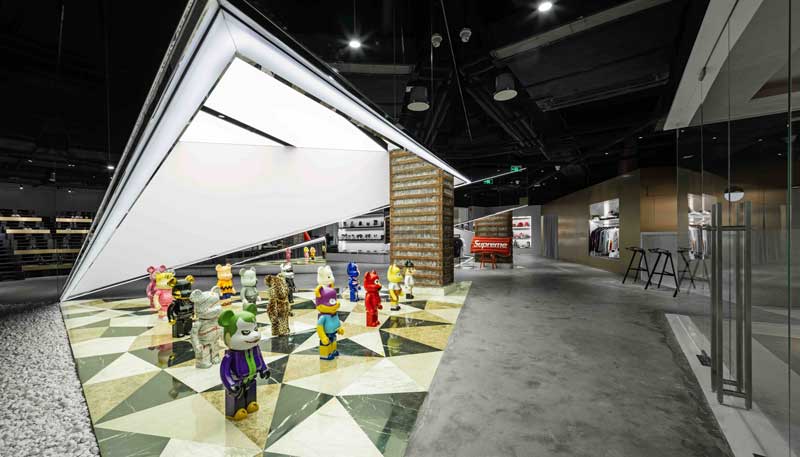
This experiential space that was to be part retail and part art exhibition and with the eccentric nature of the brand’s merchandising strategy, the physical store could be displaying menswear today and be completely swapped out to display pop art or an army of Bearbrick figures the very next day.
Based on the label’s constant changing and shifting, Spacemen translated that characteristics into a 3-dimensional composition of fragmented materials, space, and reflections. A playful exploration of forms and contrasting textures.
The 800 sqm was divided into a number of different spaces that transitioned into one another where customers could explore themselves. The first half of the store is anchored by a series of fragmented forms that wrap columns that have been stripped down bare revealing the red horizontal steel structural braces. Everything within these forms are designed to contrast starkly with its surroundings.
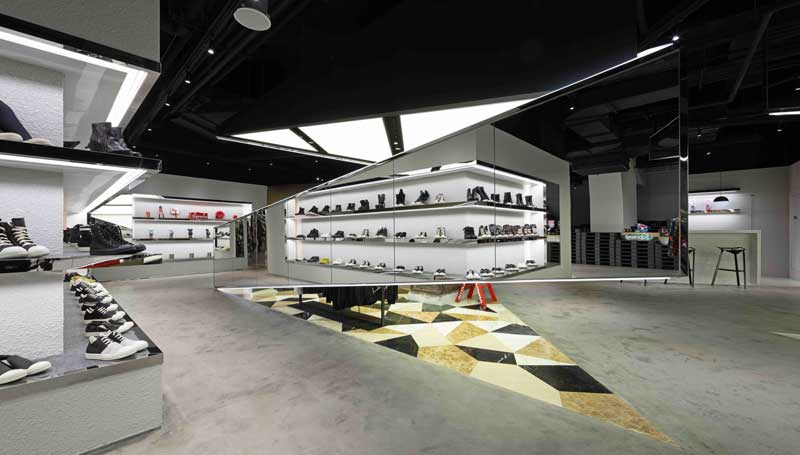
Mirrors line the exterior of these display alcoves and are by design to camouflage the forms as they reflect the surroundings. The marble flooring is made up of 6 kinds of stone with barrisol fabric stretching across triangular the ceiling. The combination of materiality, light and reflections, all align to bring emphasis to the products on display within the alcoves.
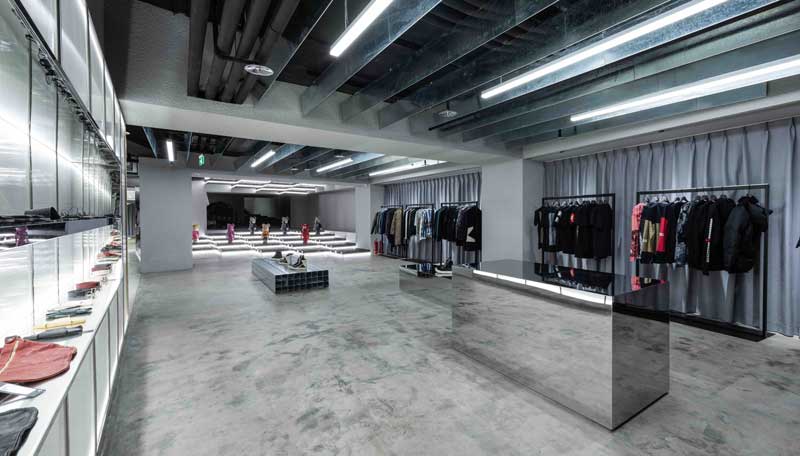
The raw grey epoxy flooring transitions into a white portal as we make our way towards the second half of the store which comprises of off white terrazzo flooring with brass inserts, an open ceiling with a continuous linear aluminum grid, walls coated with textured grey plaster, and grey curtains adds a softer touch to the raw material palette of the space.
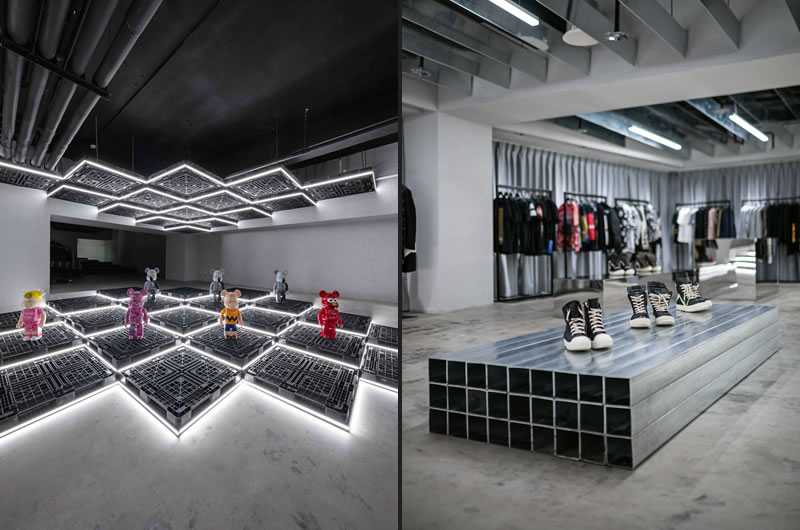
As the space also catered for product launches and small fashion shows, the back of the store has been used to create an installation with over 600 recycled shipping pallets that can be turned into a multi-tiered seating and display area. Two brass boxes were inserted in the first and the second half of the store and inside housed the fitting rooms.
Each room is befitted with its own signature fluorescent light installation for social media savvy customers to take a quick snap of themselves in the brand’s latest avant-garde gear.
By
Architects Spacemen Studio
Lead Architects Edward Tan
Team Raymond Tang, Ed Chan, Simon Liu, Hoiyee Lim
Location Soho Fuxing, Unit B1-03, Block C, 388 Madang Road, Huangpu District, Shanghai, PRC
Gross Built Area 815 sqm
Photos courtesy Chen Xuan, Min
SPACEMEN STUDIO
Founded by Edward Tan, Spacemen is an award winning architecture and interior design company based in Shanghai City. The design firm specializes in building brand architecture with projects for primary brand strategies and ideologies and transforms them into unique one-of-a-kind spatial experiences that tell stories, defining them Storytellers of Space.
by AN shopfitting magazine no.152 ©

