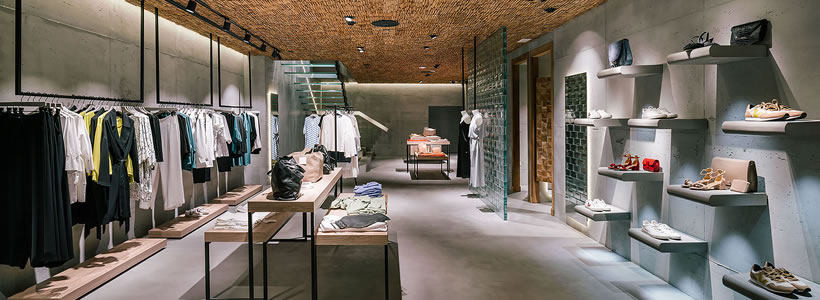
[button link=”https://www.arredanegozi.it/2019/10/destudio-progetto-flagship-store-hence-madrid/” icon=”none” target=”” color=”a30b0b” textcolor=”ffffff”]TESTO ITALIANO[/button]
Hence flagship store in Madrid had the main target of modifying the usage and paths of a 900 sqm store in three floors, and only 30 sqm surface at the street level.
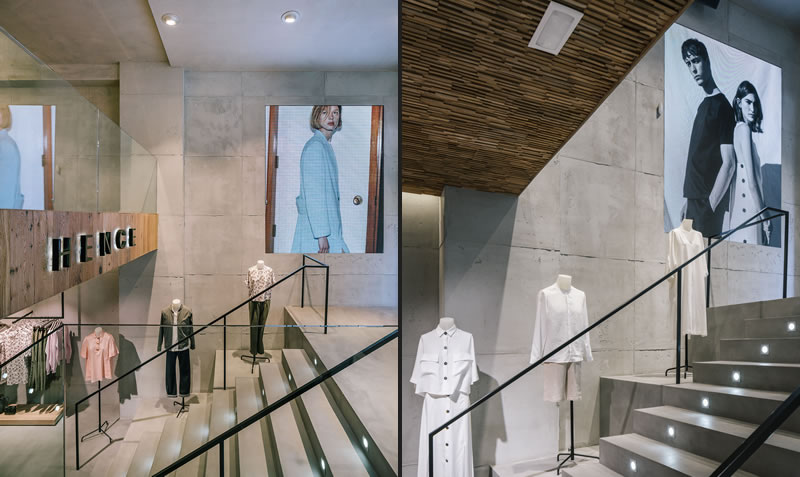
The brand offices are placed in the upper floor and funnel the retail space in the lower two floors, which can be seen by the client from the store entrance.
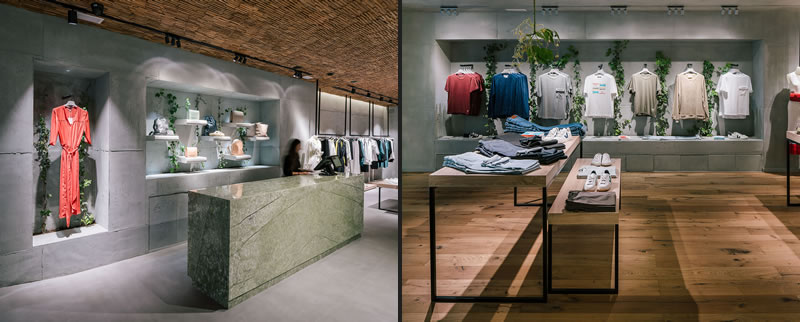
All existing stairs were demolished, leaving the stairs hole as the spatial connection between offices and store, and three big size trees were implanted there. Then, the commercial space was left to two and half floors, thought as a big concrete box that hosts a slice of wood, which is the forged between both levels. The sustainable philosophy of the brand can be seen in the use of recycled materials, such as the third-live-wood on the lower ceiling, the natural green spaces or the cork and paper furniture at the office.
All this range of materials are combined with strong presence elements, like solid glass bricks walls, natural wood flooring or the mentioned concrete box in walls, lower flooring and upper ceiling.
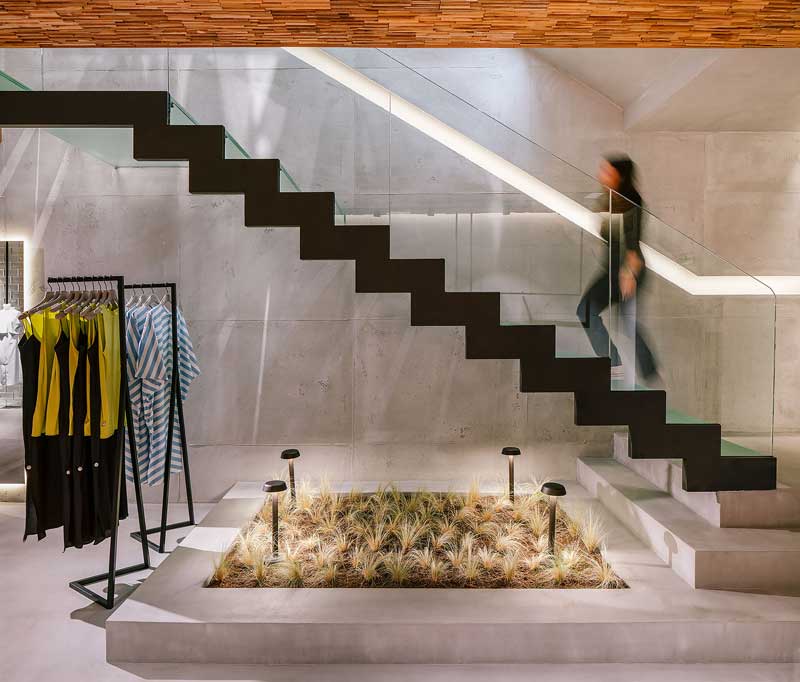
HENCE HEADQUARTERS
Hence Headquarters are located in the upper floor, connected spatially with the store through a double height hollow in which three large trees are housed. The office floor is organized around this double height with trees, with the aim of interposing the minimum partitions between the two facades that occupies and thus maximize natural light in the workspaces
This results in a box containing the toilets, which is lined with recycled wood as in the roof of the lower floor of the store, an administrative open space, a large office for the design department, a management office and a large showroom where the new designs can be shown. Among all these spaces there are small meeting areas, which provide more flexibility when in- habiting these spaces.
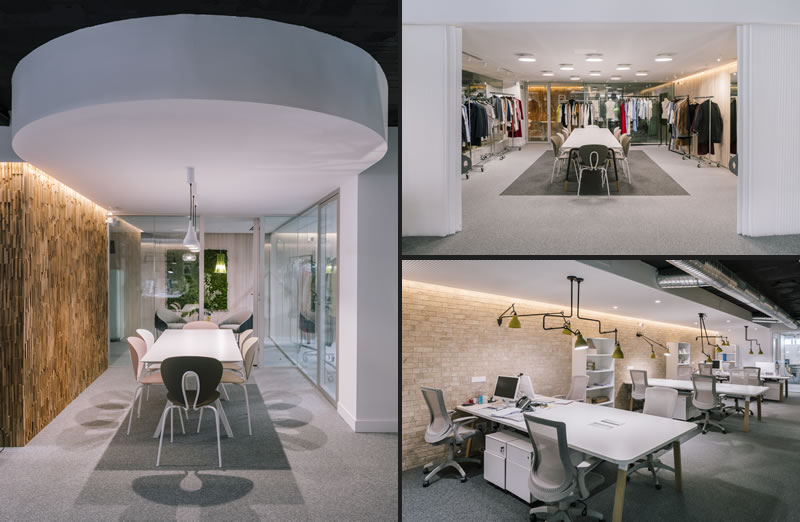
All the furniture and coatings used reflect the sustainable mentality that HENCE conveys in its garments such as cork armchairs, polypropylene shelves, folding paper partition or acoustic cork coatings.
Project Destudio Arquitectura
Photos courtesy Imagen Subliminal
DESTUDIO ARQUITECTURA
Destudio is an architecture, design and build studio formed by a multidisciplinary team of professionals who carry out residential projects, pharmacies, retail and offices, among other specialties, located in different cities. The architecture projects are focused from a commitment not only to aesthetics and functionality, but also to sustainability and economics.
by AN shopfitting magazine no.153 ©

