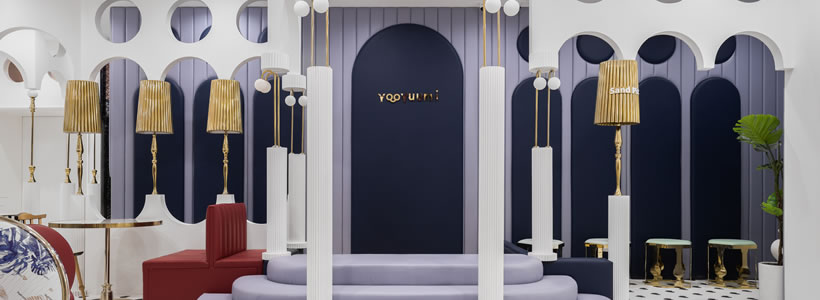
[button link=”https://www.arredanegozi.it/2019/10/ristorante-yooyuumi-pechino-progetto-x-living/” icon=”none” target=”” color=”a30b0b” textcolor=”ffffff”]TESTO ITALIANO[/button]
Different from the traditional parent-child space such as playground, the parent-child restaurant is a place to meet the social needs of different groups of people.
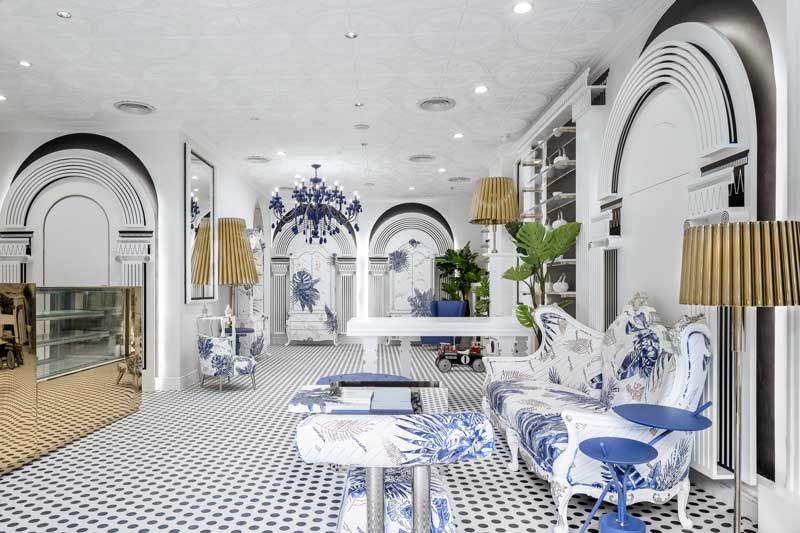
The designer carefully observes the difference in the psychological sense between parents and children, and takes good care of the ritual feelings required by adults and the entertainment facilities necessary for children in the same space. The parent-child restaurant brandYooYuumi, based on the new romance, blends in perfectly with eastern leisure pattern.
The front hall has been given a combination of reception, retail, leisure and other functions. Designer has created an elegant living room with several sets of elaborate cabinets and comfortable sofas. The furniture such as chairs and coffee tables are used for display. Consumers are like a owner’s friend, and appreciate the daily parent-child products carefully selected by the owner. The decorative style of the front hall extends to the shoe-changing area, which is like walking into the castle’s long hall. The exquisite large wardrobe and display cabinet are used as shoe cabinets, which not only protect guests’ privacy, but also fully takes care of the psychological needs of consumers of being elegant.
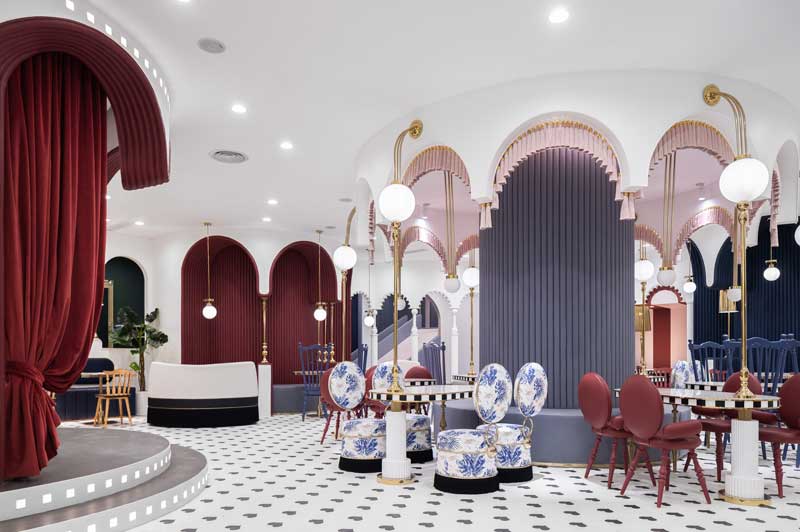
The innovation of the furnishings scheme, while weakening the purpose of the function, simultaneously integrates the client’s business appeal into the overall space aesthetic. The designer used the space in the Western aristocratic life scene to evoke a sense of ritual. In the theater themed restaurant, the distribution of tables and chairs imitates that of the banquet hall, so that each part has a beautiful view of scenery whatever your glance rests on. In limited space, designer built a castle-like children’s entertainment area on the outskirts of the restaurant and a flexible path to connect the children’s favorite rides.
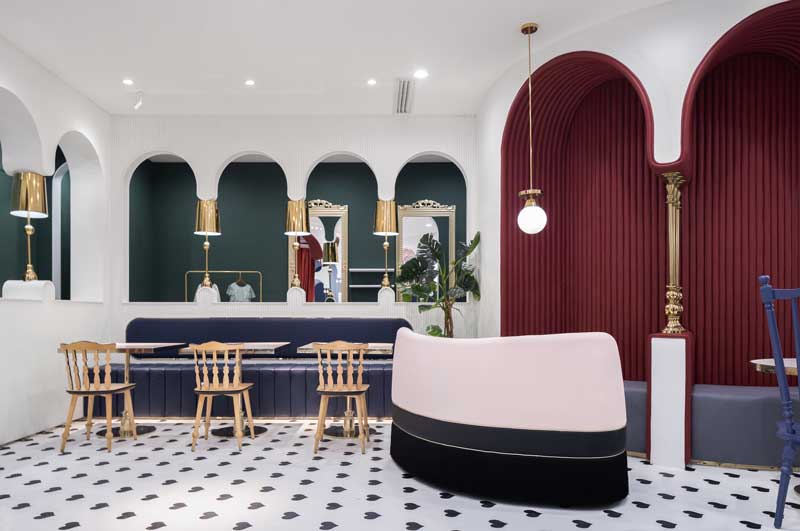
The layout design of the dining area and the entertainment area separates the different atmosphere in the space, which allows the parents to enjoy the relatively elegant dining environment while enabling the children enjoy themselves to their heart’s content in some specific area. Such design scheme like this has ensured the dining experience of both the targeted groups.The ultimate pursuit of ritual feeling is also reflected in the design of the bathroom. Breaking through the display way of traditional sanitary ware, the designer transformed the antique wardrobe to carry the sanitary ware. In order to make the bathroom neat and elegant, a quiet rest area was specially created outside the bathroom.
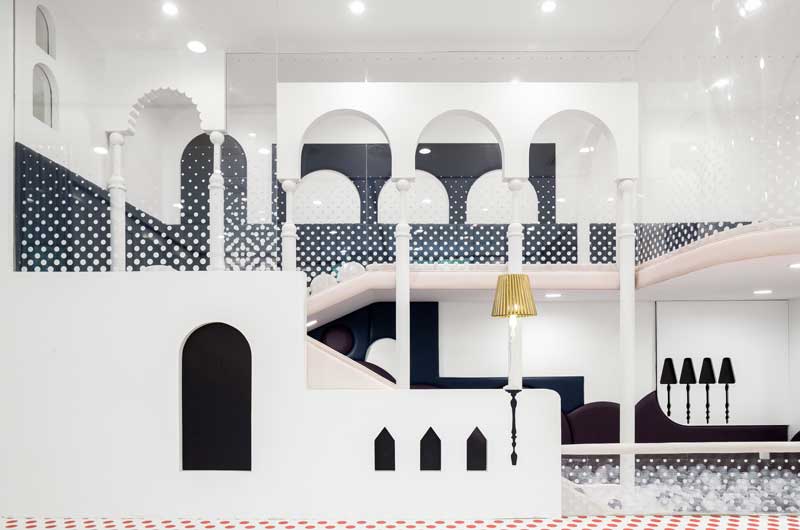
The designer subtly places the exquisite flower pattern on different objects such as the soft leather furniture and the cabinet. Although the craft is complicated, the uniform pattern is like a splash of ink wandering on the pure white canvas, which makes the space not only has a smart color, but also leads to a clear follow-up main line. The blue-and-white color reshapes the green plant pattern, which brings out the warm and temperament of the space. The remaining large color blocks filled with the rich contrast color as well as the sense of stage scene created by the arched enamel have altogether metaphorized the professional characteristics of the project owner.
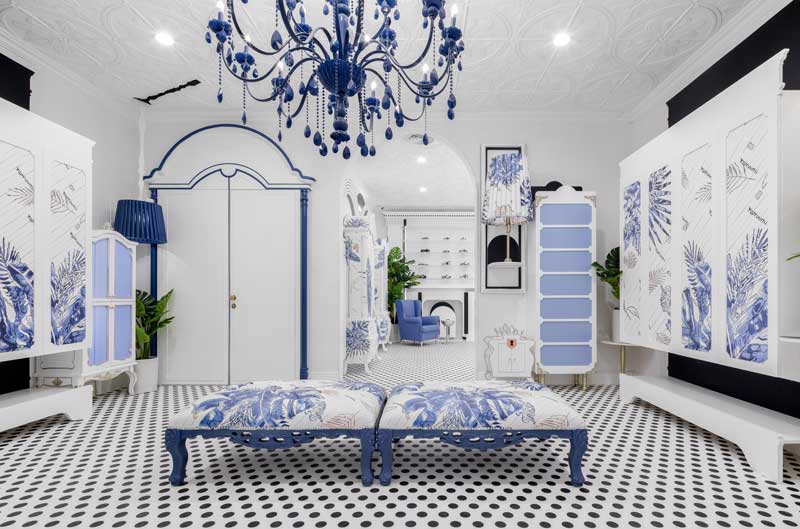
The European-style door arch echoes the form of Chinese paper-cutting. The color of the opera contrasts with the color of the elegant blue-and-white color. The extraordinarily rich colors are compared with the casual and random inks. The aesthetic charm of China and that of West meet here, and thus burst out a wonderful dialogue full of aesthetic interest.
Project YooYuumi Kids Club
Location Beijing, China
Area 1000 sqm
Design Company X+LIVING
Chief designer Li Xiang
Project directors Fan Chen, Zhang Wenji
Customized furniture XiangCASA
Photos courtesy Shao Feng


