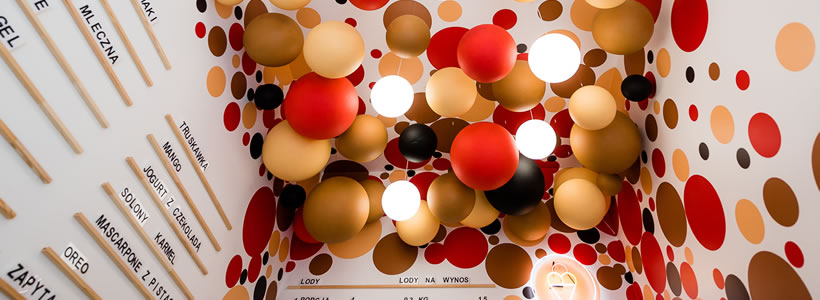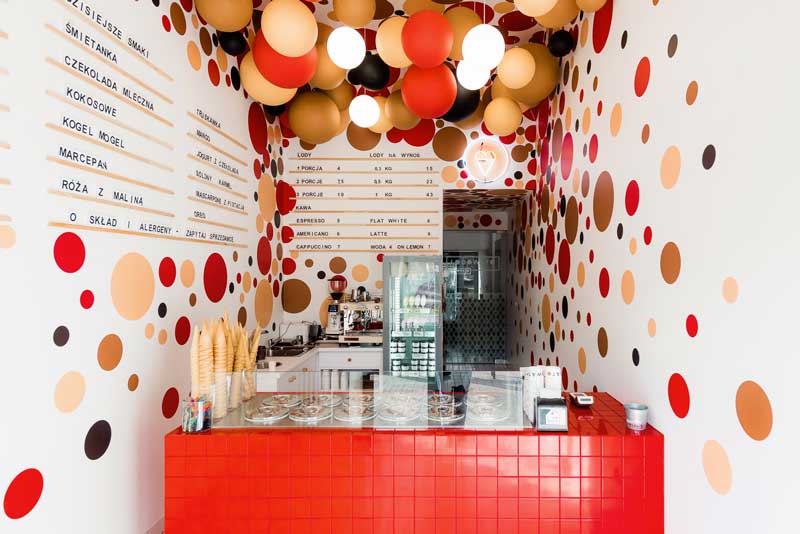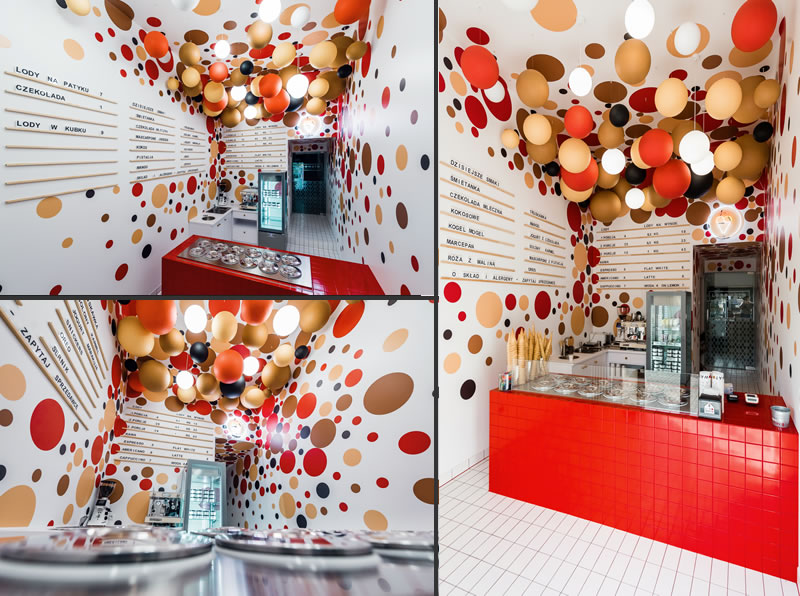
[button link=”https://www.arredanegozi.it/2019/11/progetto-gelateria-lodowato-katowice/” icon=”none” target=”” color=”a30b0b” textcolor=”ffffff”]TESTO ITALIANO[/button]
This Ice Cream Shop in Poland used a combination of colorful dots and balls for its décor.
The owners of this parlor in Katowice asked design collective Musk to refresh the interior of Lodowato, a local ice-cream shop in Katowice, Poland.

Lodowato has already been on the market for several years and their brand has become recognizable in Silesia, thanks to good quality products and the characteristic visual identity of the company. The new interior associated with the brand, is fresh, new and surprising: it sounds a bit like a denial, but designers often have to measure with abstract guidelines.
The place was designed to attract customers: visible from the street level and inviting inside, and at the same time not overwhelming the recipients inside. In order to achieve this effect, the main motif has become the gradient of balls in the form of graphics glued to the walls and ceiling, from intense colors and a large number of elements in the sales zone to delicate elements and bright colors at the entrance.
In addition, a center point of the entire interior has become the ice-cream display finished with a small, red tile. In order to improve the visual reception, as the proportions of the room was too high in relation to its size they improved a large-scale decoration i.e. an installation of suspended balls, in which lighting has been incorporated. To complement the suspended balls they included a bright red counter and colorful dots of different sizes on the walls to complement the suspended balls.

Thanks to that, the place seems to be lower and more pleasant and interesting for people standing in the queue. This place has not to “look” but above all to be used. Great attention for the menu, changing every day, with white plates on wooden slats with handwritten offer. The menu proposed can be freely exchanged and adapted to the current offer. It has been divided into two segments: a fixed menu behind the counter and a variable menu on the side wall, easier to access for service and better visible to the customer standing in the queue.
The interior of the place is consistent, that’s why the rest of the equipment is maintained in neutral colors (white furniture, wooden elements) and it makes a perfect background for intense colors of decorations.
Design Musk Kolektyw
Location Katowice, ul. Dworcowa
Photos courtesy Radosław Kaźmierczak
MUSK COLLECTIVE
Design collective group co-created by young Silesian architects: Józek Madej, Katarzyna Sąsiadek and Weronika Kiersztejn. The idea of working together was born on the first year of architecture studies and at that point the name “musk” came up. Started in Amsterdam but finally settled down in Silesia, Katowice. The experience is based on design practice made in Poland, Netherland and France. In 2013, they received an award for Young Artist in the Architecture of the Year competition, organized by Association of Polish Architects in Katowice.
by AN shopfitting magazine no.153 ©

