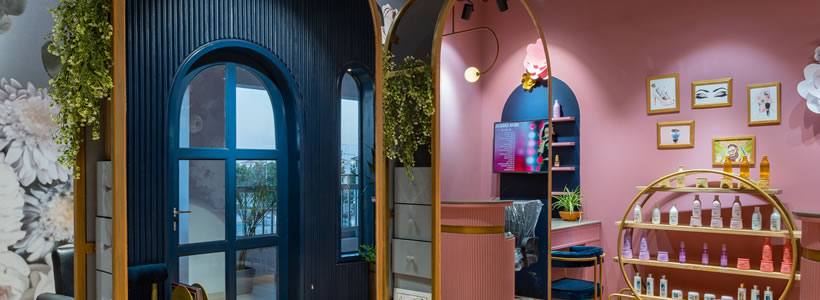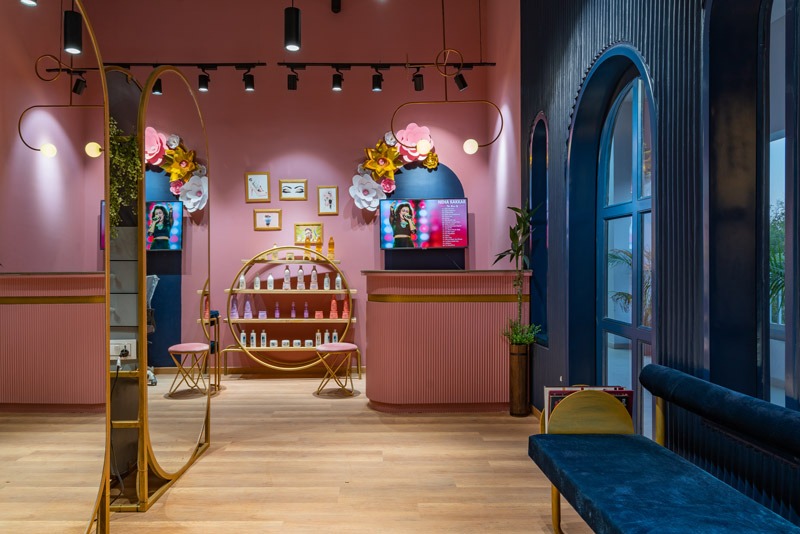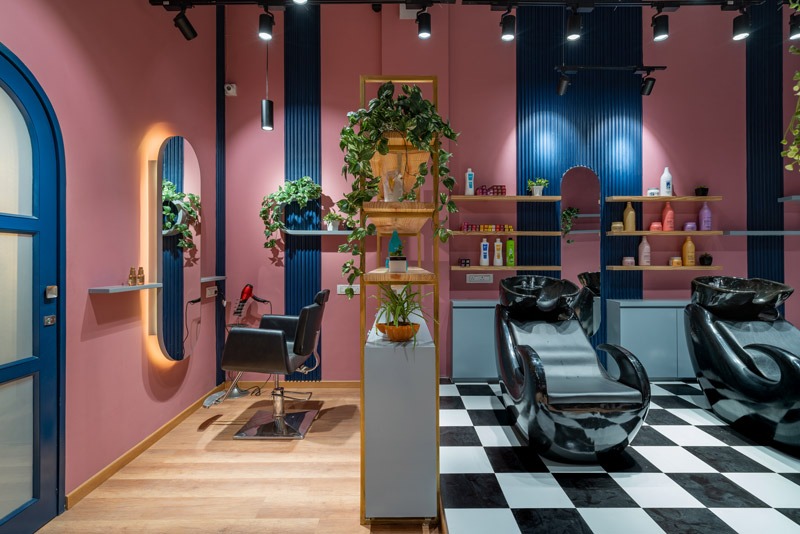
[button link=”https://www.arredanegozi.it/2020/07/progetto-salon-kalista-thaltej-india/ ” icon=”none” target=”” color=”a30b0b” textcolor=”ffffff”]TESTO ITALIANO[/button]
Designed by architect Pankti Shah of Amogh Designs the Salon Kalista, is a quirky 58 sqm salon located in Ahmedabad’s Thaltej locality.
Shah took cues from an elegant French street cafe, with subtle colours, plenty of natural light and a glaze French door.

Stepping through the Prussian blue arched French door, with blush pink tones, takes into a space where floral wallpaper with hues of grey and white allude to a happy and relaxing atmosphere. The potent use of blush hues is balanced by the Prussian blue arches and the molded vertical strokes against the light coloured walls of the salon.
A circular rustic brass unit is placed next to the reception area that not only acts as a display, but also unifies the shades and textures of the space. Predominant use of furniture pieces in rustic brass finish contrasts the chess checkered flooring. A vast illusion of the space is created with the slim brass lined tablet mirrors. The cozy nail bar sits on the right side while highlighting the blends of colours on the walls with a sleek nail bar. The manicure-pedicure area on the left is designed with a step up, while the walls are used to articulate shelves with an arch mirror in the center..

Black and white checker flooring is used therewith light wood flooring synchronizing the shades of a wall right away.
The exposed ceiling is decorated with black cylinders, that illuminate the space, while a bespoke jewel shaped lighting fixture above the reception adds to the composition.
Challenging yet fascinating part of the design was though the footprint of space was less, transitions and functionality of each corner are very well defined and executed. The concept of Amogh designs behind this project was tocreate a space, bold and elegant, usual but still one of its kind. Once you step in the place, space starts speaking for itself.
Design Studio Amogh Designs, A’bad
Principal Architect Pankti Shah
Location Thaltej, Ahmedabad, India
Area 58 sqm
Photos courtesy Inclined Studio
AMOGH DESIGNS
Amogh Designs is a design studio based in Ahmedabad, Gujarat, India.
A journey of more than six years and run by two sisters Ar. Pankti shah & Shalvi shah (interior designer) has given an insight into social and professional dynamics. Working on projects with people, in harmony with material & nature. Project here is not judged from scale but from creativity and design level with the aim at practical design just aesthetically appealing, by dedicating to meet timeline of the project without compromising the quality. The pallet of work includes everything from residential to commercial.


