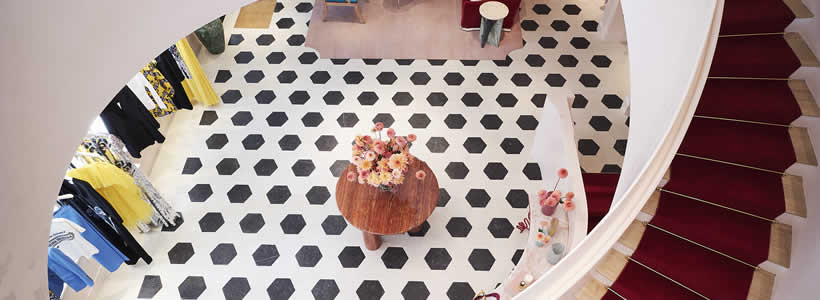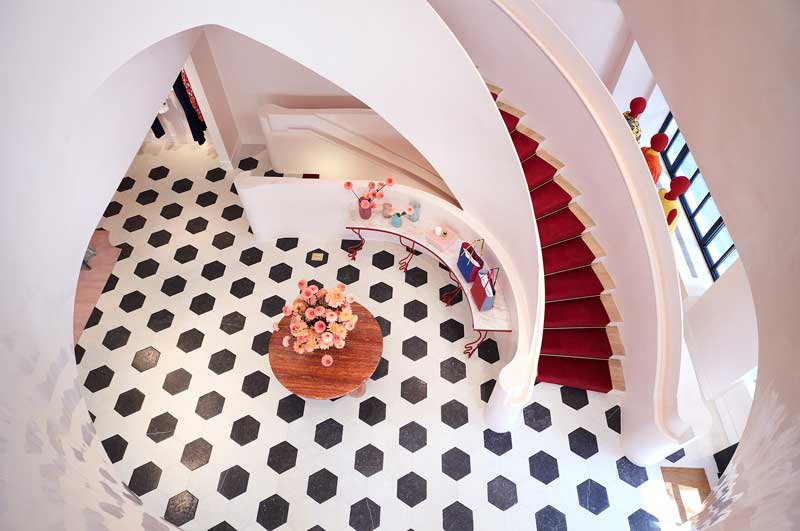
[button link=”https://www.arredanegozi.it/2020/09/flagship-store-carolina-herrera-new-york/ ” icon=”none” target=”” color=”a30b0b” textcolor=”ffffff”]TESTO ITALIANO[/button]
Spacesmith acted as architect of record on the renovation of Carolina Herrera’s three-story flagship store on Madison Avenue.

The main goal of the project was to give clientele a comfortable, homey retreat from city streets and a luxurious shopping experience.
Located in a Landmark District, Spacesmith worked closely with lead designers Studio Mellone and Chiara de Regi, using clues from Carolina Herrera’s archives, our team created a space that encompasses brand identity.
“As architect of record, Spacesmith was extremely helpful in explaining the design architect’s intentions, moving the project forward, and being available to answer questions as needed. As one of only three retail stores in the country, the New York location makes a very important marketing and branding statement for the company, and has attracted a lot of attention in the marketplace. The company’s senior leadership could not be more pleased with the outcome of this project, it’s like a dream come true,” said Giuseppe Celio, Chief Operating Officer of Carolina Herrera.

New awnings with eye-catching red borders give a splash of color to the building’s restored off-white exterior. The entrance was widened with double French doors, and windows throughout the townhouse were replaced. The first floor is dedicated to women’s apparel. Arched display niches play on the neoclassical roots of the townhouse and give the interiors a villa-like feel.
An over-sized, black-and-white hexagonal limestone floor touches upon the designer’s use of proportions in unexpected ways. A stately round staircase, with a welcoming carpet matching the awning red, leads guests up to the second floor which holds more apparel and fragrance.

Each floor has over-sized, comfortable seating in shades of pink, fuchsia, and turquoise, and coffee tables in the center, adding to the homey feel of the boutique. The bridal salon on floor three is soft and feminine with blush-colored furnishings and a custom-made chandelier of pink Venini flowers.

Spacesmith
Spacesmith is a full-service architecture, interior design and consulting firm specializing in renovations, adaptive reuse and new buildings for both private and public sector clients. Spacesmith is a team of highly skilled architects, designers, space planners and project managers, with a meticulous attention to the concept and details of every project in order to arrive at a solution which is architecturally, socially and skillfully designed.
Photos courtesy Bjorn Wallander
by AN shopfitting magazine no.158 ©

