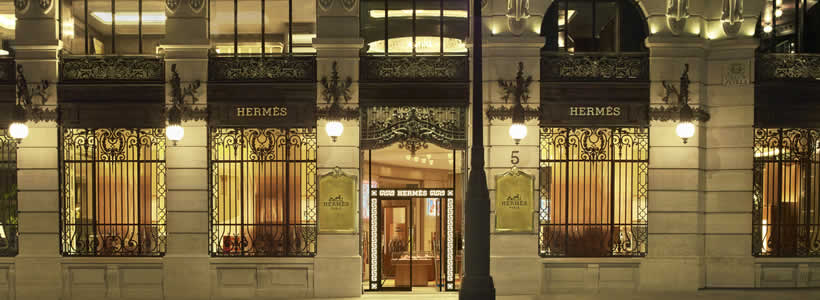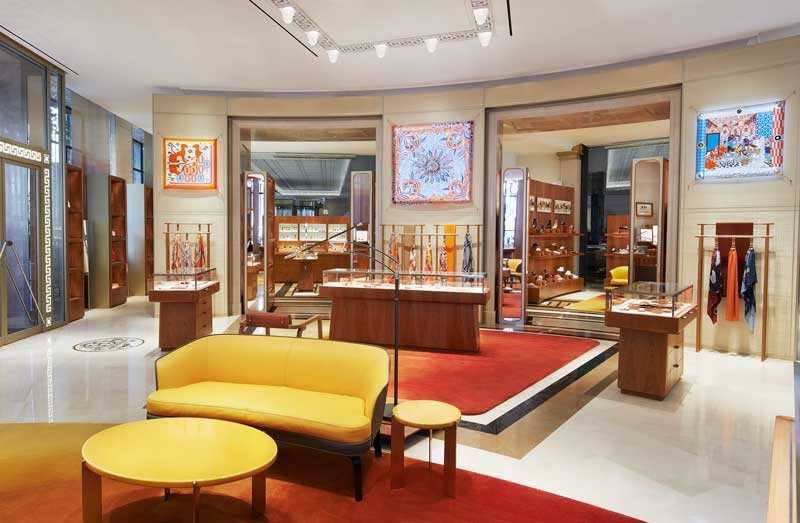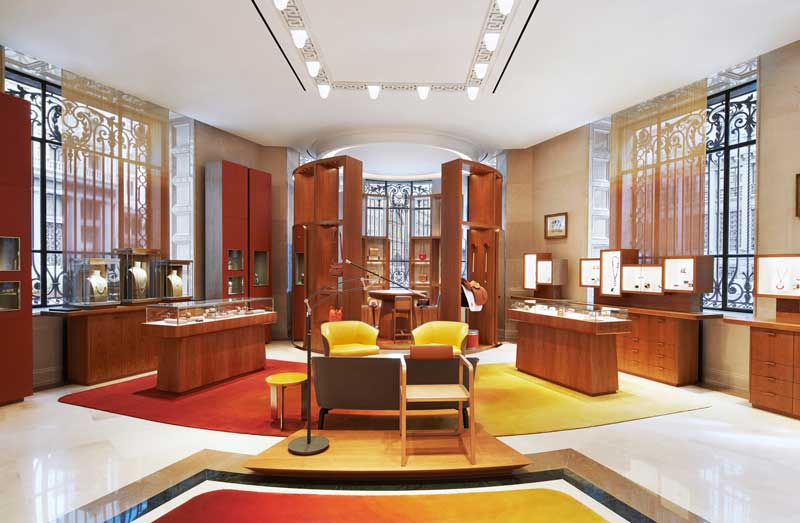
The restoration of the Centro Canalejas in the historic heart of Madrid allows Hermès to play a role inin a new narrative for this unique cityscape.
Set in the affluent epicentre of the capital, this heritage-listed neoclassical building is an architectural icon, having borne witness to a new chapter in modern European urban design and to the evolution of bustling inner-city life. Now, more than a century after it first opened, Centro Canalejas has been revived as a contemporary cultural hub and lifestyle destination.
Located on the ground floor, the new 230-square-metre store is triangular in shape and flanked by the wide, elegant boulevards of Calle de Alcalá and Calle de Sevilla. As a protected monument, the original majestic façade, with its whimsical stonework and wroughtiron grilles, has been respectfully restored.

The interiors, transformed by Parisian architecture agency RDAI, strike a harmonious balance between the history of the address and a new vision for retail, imbued with the house’s emblematic aesthetic language.
The classic geometric form of the building and its existing proportions informed the store’s expansive, airy layout. Original architectural elements which have been restored, such as the stone floors and walls, marble counters, and decorative ceiling mouldings, blend in seamlessly with the new design. There is an intimacy and sense of discovery as the guests encounter the sixteen métiers of the maison.
Upon entering from Calle de Sevilla through double doors framed by luminous Grecques motifs, visitors are welcomed into an open-plan space. From the house’s signature ex-libris underfoot, the eye travels to the colourful and emblematic silk collections that face the entrance, and then to a central lounge on the righthand side that houses the watches and jewellery and fashion jewellery.
The front of the store narrows like the bow of a boat and leads to the equestrian collections and leather goods salon, an intimate space surrounded by open shelving that allows natural light to filter through, in which customers can encounter much-loved styles and new collections. The surrounding windows offer a constant view of the outside world and let in abundant daylight that enhances the vibrant colour palette of the collections on display.

The lightness and transparency extend from the front to the back of the store, where the symmetrical floorplan fans out from two double arches. One side opens up into an ample space housing the men’s and women’s ready-to-wear, complete with a shoe salon, a selection of fashion accessories, and an elegant fitting room.
The other opens into the home universe, perfumes and Hermès beauty métiers, where the debut collection of the latter — an expression of the house’s elegance, spirit and imagination — is displayed. The back of the store, which fronts the lobby of an adjoining hotel, features a discreet second entrance.
An uplifting luminosity flows throughout, enhanced by the soaring white ceilings, almost four metres high, fitted with the signature Grecques glass globe lighting; cream-coloured stone walls; and light-reflecting polished floors. Custom-made rugs cast in incandescent shades give structure and individuality to each universe.
Seating, like the buttercup yellow leather sofas placed throughout the store, adds to the cosy, cocoon- like atmosphere. Cherrywood cabinetry, tempered by supple cognac-coloured leather coverings, adds a layer of warmth and depth that is enhanced by a flamboyant, sun-drenched palette of saffron, terracotta and deep orange, with shimmering accents of copper and bronze from the metal mesh curtains covering the windows.
The palette echoes the country’s colourful heritage and creates a warm and convivial haven, giving voice to creation, know-how and French craftsmanship, where guests are invited to discover the abundance of collections and exceptional materials.
Design firm RDAI
Artistic Director Denis Montel
Interior Architect Rosine Clauss, Mathieu Alfandary
Photos courtesy ©Pablo Zamora


