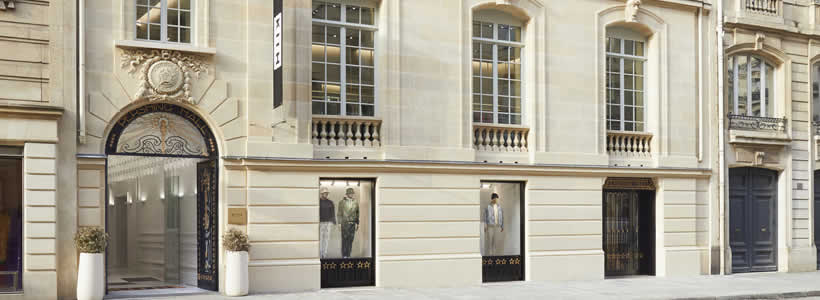
[button link=”https://www.arredanegozi.it/2021/07/lo-studio-snarkitecture-progetta-la-piu-grande-boutique-kith-in-europa/ ” icon=”none” target=”” color=”a30b0b” textcolor=”ffffff”]TESTO ITALIANO[/button]
The first European flagship features a restored marble staircase and a bespoke chandelier crafted from resin-cast Nike Air Max 1.
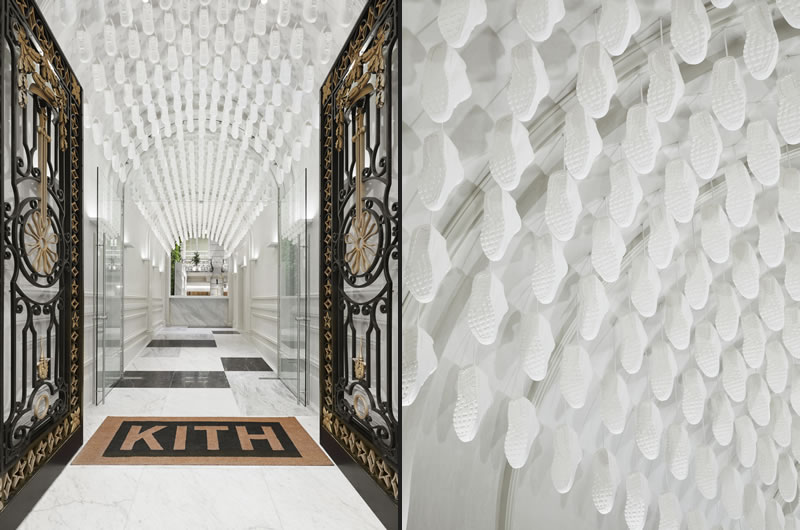
Located in the heart of the Golden Triangle, this flagship occupies three floors and the central courtyard of the historic Pershing Hall Building at 49 Rue Pierre Charron. Kith Paris will be the brand’s largest store to date and will provide a holistic lifestyle experience for customers which includes Kith Retail, Kith Treats, and a Kith for Sadelle’s restaurant. As always, Kith has worked with perennial design firm Snarkitecture to create their sixth flagship.
Kith Paris is an entirely original design.
The space features core motifs to Kith’s retail design language blended with elements from its French American home. As with all Kith stores, casted sneakers line are featured and line the barrel-vaulted ceiling of the Carrara marble-tiled entryway.
With each new continent, Kith selects a different sneaker silhouette lineage to highlight, and for Paris the Air Max 1 was chosen as a tribute to the innovative Pompidou Center. The entryway opens to a grand double-height courtyard, with an Accessories Lounge and Kith Treats anchoring opposite ends of the surrounding colonnade.
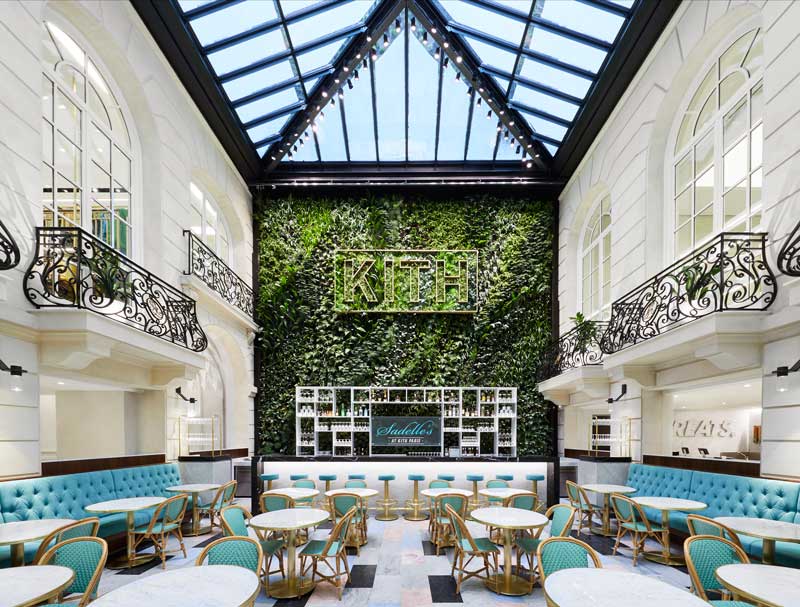
The glass-covered courtyard utilizes multi-colored Carrara marble-tiled floors and sits in front of a plant wall that stretches from floor to ceiling. This green wall was designed by renowned botanist Patrick Blanc and was reimagined for Kith by French landscape designers Jardins de Babylone.
The seating in the courtyard is for customers partaking in the culinary extensions of Kith Paris, which includes a special partnership with Major Food Group’s acclaimed New York-based restaurant Sadelle’s. This marks Sadelle’s first international outpost, residing as a permanent restaurant within Kith Paris where its one-of- a-kind brunch menu will be served.

A restored Carrara marble staircase takes customers from the ground floor to the first floor which includes men’s apparel, women’s apparel, kid’s apparel, and footwear rooms. At the top of the staircase is a custom chandelier made from cast resin Air Max 1’s. As each room offers a different experience, the floors vary in material and color.
The men’s apparel space is crafted with walnut wood paneling and brass racks, while the adjacent women’s apparel space features a custom walnut and Carrara staircase opening into a mirrored room with multi-colored herringbone marble-tiled floors. Across a mezzanine overlooking the courtyard is the footwear room, which situates three oversized colored benches in the center and high ceilings.
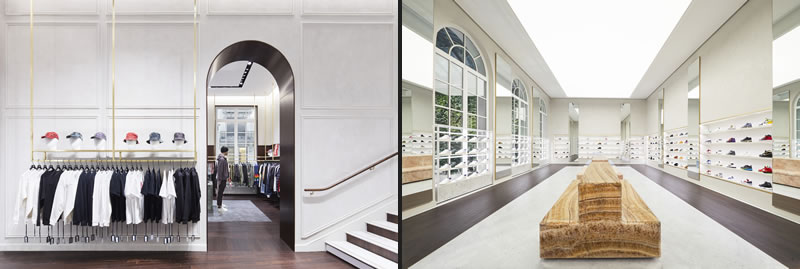
Traveling downstairs past the ground floor will take customers to the basement level, which houses a rotating activation space. This incubation gallery will exhibit Kith’s latest releases and partnerships in immersive and experiential ways.
To celebrate the opening of their Paris flagship, Kith has partnered with Nike to create a collaborative Air Force 1 that will be sold exclusively at this location.
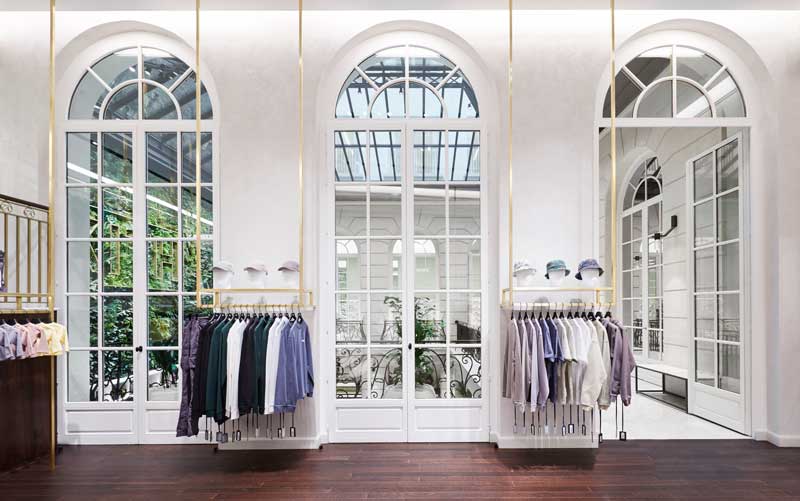
Design firm Snarkitecture
Photos courtesy Kith


