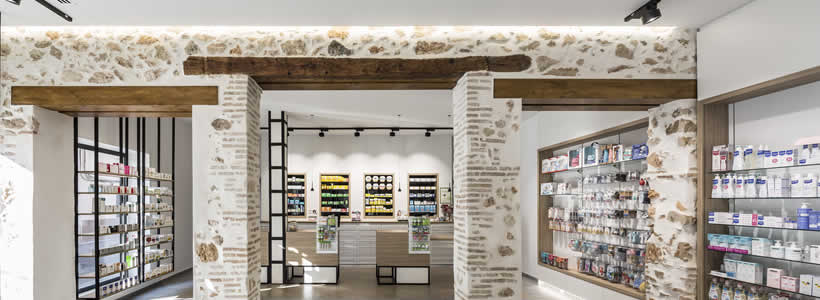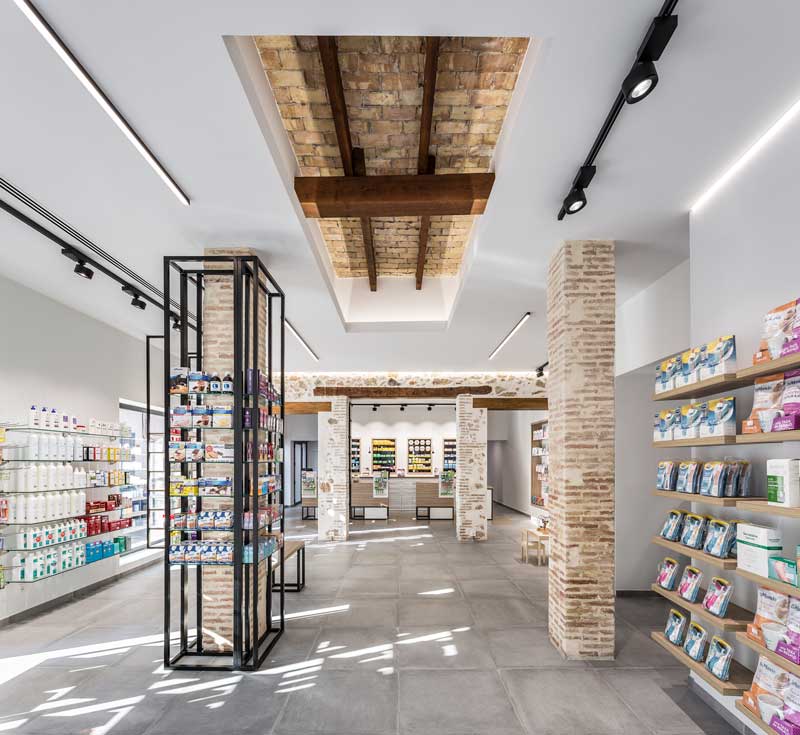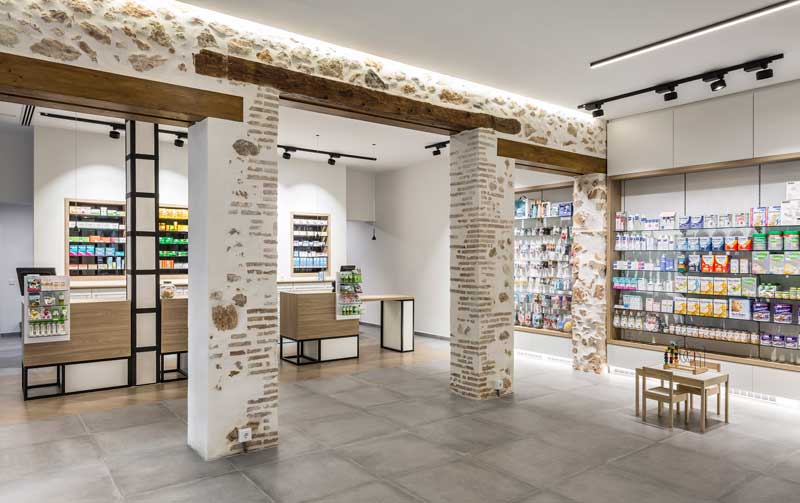
[button link=”https://www.arredanegozi.it/2022/01/progetto-per-la-farmacia-tarazona-a-valencia-spagna/ ” icon=”none” target=”” color=”a30b0b” textcolor=”ffffff”]TESTO ITALIANO[/button]
The premises where the pharmacy has been implemented were the main conditioning factor for the design of the pharmacy, since it was a 1940 building characteristic of the historic center of the Valencian neighborhood of Benicalap.
The main premise is a wide, bright place, which inspires the feeling of spaciousness and comfort, but maintaining the building’s own materiality such as the solid brick pillars, the masonry load-bearing wall and the forged wooden beams and ceramic beams.

When designing the furniture for product display, black lacquered iron and white and wood tones were chosen. The shelves of the showcases hang from the floor without resting on the pavement, giving a greater sense of spaciousness to the space. The private area of the pharmacy is completed with a work area with its own entrance from the facade, private office, toilet, laboratory and storage.

Location Benicalap (Valencia) Spain
Architecture, design and construction Destudio Arquitectura
Photos courtesy Germán Cabo


