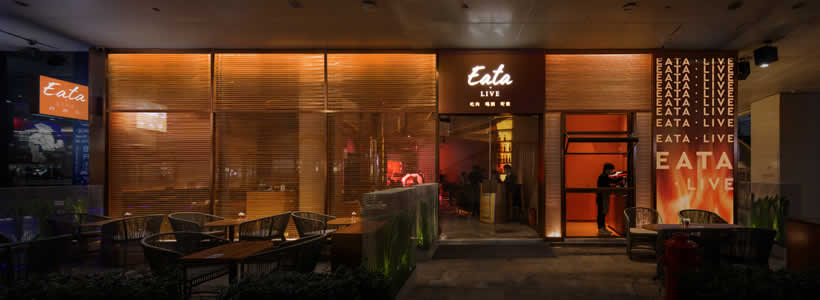
EATA Restaurant Bar Lounge by Poddin Group, a high-end steak restaurant, attracts well-heeled customers, located closed to West Lake scenic sites. To embrace more consumers, Poddin Group proposed to open “shop in shop” with friendly pricing and diverse services at Western Hangzhou Intime City, a one-stop lifestyle shopping mall.
EATA + LIVE Strategy
Hospitality industry is shifting from the era of product-orientation, market-orientation toward customer-orientation. Besides foods and drinks, people value emotional satisfaction, enjoyable time, and unique experience. ICD catered to meet these emerging demands by adding live house performance to this steak house.
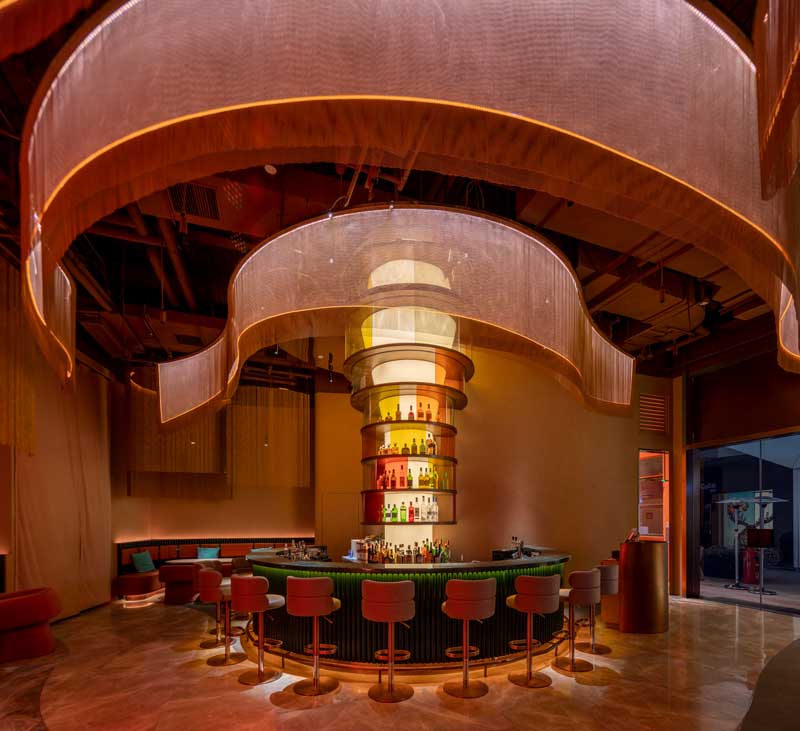
We branded the dynamic shop “Eata. Live” as the second line of EATA. With the slogan “We create chemistry”, Eata. Live encourages cheerful gathering, unexpected encounters and sensual gratification.
There lies two contrast ambiences in the 198 sqm space: cozy and warm at “Eata” dining time, fancy and fiery at “Live” music time. The key challenge was to accommodate dining, clubbing and live house functions all in one space, and create sensational experience with variable moods accordingly.
Time & Space
Our solution was to “create space from time”, that is to arrange dining and live music functions in different time periods. The RGBWW lighting system incorporated in the curved ceiling mesh fixture changes color in correspondence to the timeline. During dining time, warm orange lighting evokes the perception of delightful taste. As night goes on, the space is shifting to bar and live house as the lighting subtly variates color from peach at dusk to violet in the deep night and emerald at dawn. With the chemistry of 5 sensory gratification, People indulge in an opulence of joy and hardly feel the transition.
“Big” & “Small” Entry
As a comprehensive space, Eata. live is a steak house in the dining time, and live house at night. It connects the city respectively. Facing the main traffic, the big entrance, that is the “ Eata” entrance, is paired with a beverage stall (an orange box) and the outdoor sitting area.
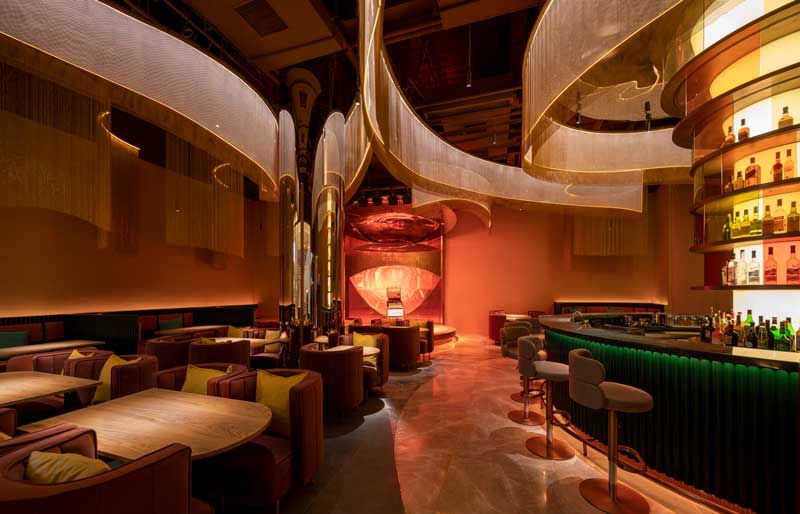
Together they create “stopping power” to the potential customers. On the secondary passage of the shopping mall, a small entrance ( “Live” entrance) is tailored for the night customers. People go through this dark red aisle playing with those interactive installations as UV maze, button and sound, light shower before entering the live house with full sensation of mystery and drama.
Openness vs Enclosure
The layout of the space reflects the customers’ relations and consumption occasions. From the main entry to the stage, the space goes from open to private in gradients, mimicking a steak’s doneness: rare, medium and well-done. In the open zone, the oval tables are cut straight at one side that allows flexible combination. Above the car seats along the walls, the metal mesh curtains with vertical lift system can be put down and make each car seat semi-transparent booth. The private zone is located in the corner between the stage and the bar counter. Without the interference of sunlight, the mesh curtains’ enclosure totally makes this area individual space for private gathering.
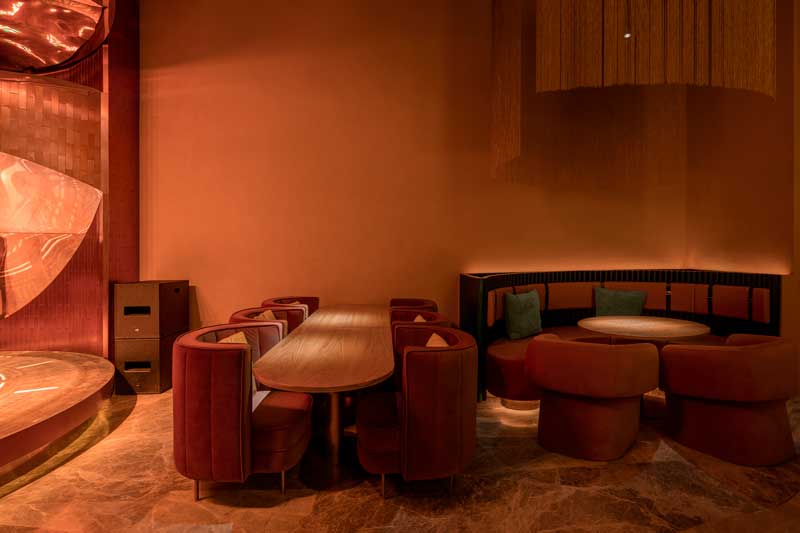
“The Mesh”
Inspired by the crave-able flaming grilling, we adopted “mesh” as the primary element in this project. The metal mesh plays the role of decoration, integration, separation throughout the space. The copper mesh wrapping the glass façade are washed warmly with flood lights, creating a blur between interior and exterior. Above the open area, the double-layer mesh ribbons with light guide plates in between are flowing in organic curves, which subtly tie up the two focal points: the bar counter during dining time and the stage during live performance time. Alongside the walls, the metal mesh curtains can either be ceiling decorations or partitions, creating a touch of privacy when necessary.
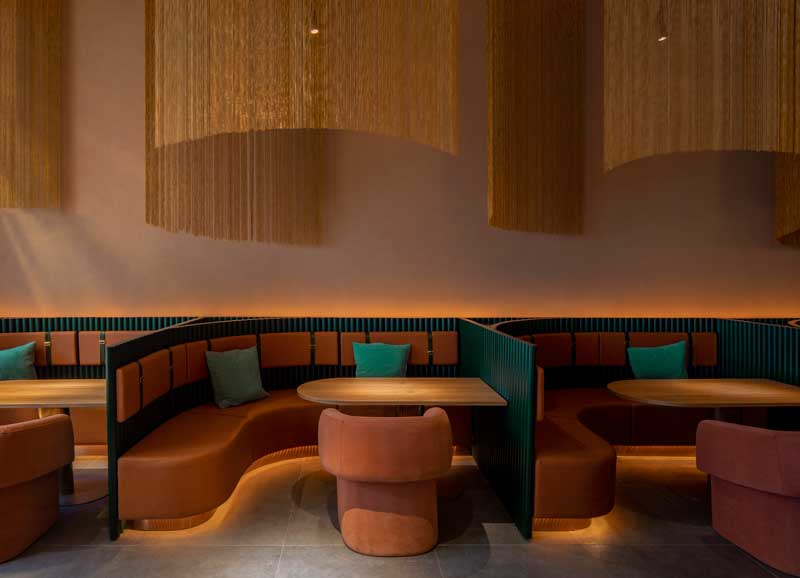
By creating added values for both the customers and the client, ICD makes Eata. Live a destination with more reasons than food to go.
Project: Eata . Live
Location: Hangzhou, China
Branding/Interior/Installation Design: I Collective Design
Principal: ZHANG Zhen
Project Design: WANG Di
Onsite Design: Will Lab
Lighting Consultant: Re-sense Lighting Technology
Construction: Hangzhou WoYi Decoration Co., LTD
Furniture: JZHome Deco
Area: 198 sqm.
Materials: Metal mesh, Texture paint, Light guide plates, Brushed Steel, Marble
Photograph: DU Chen


