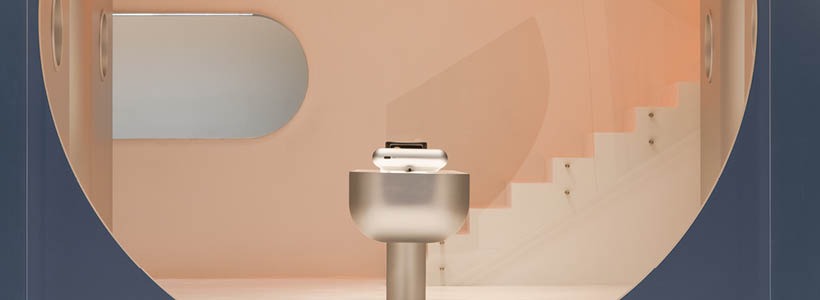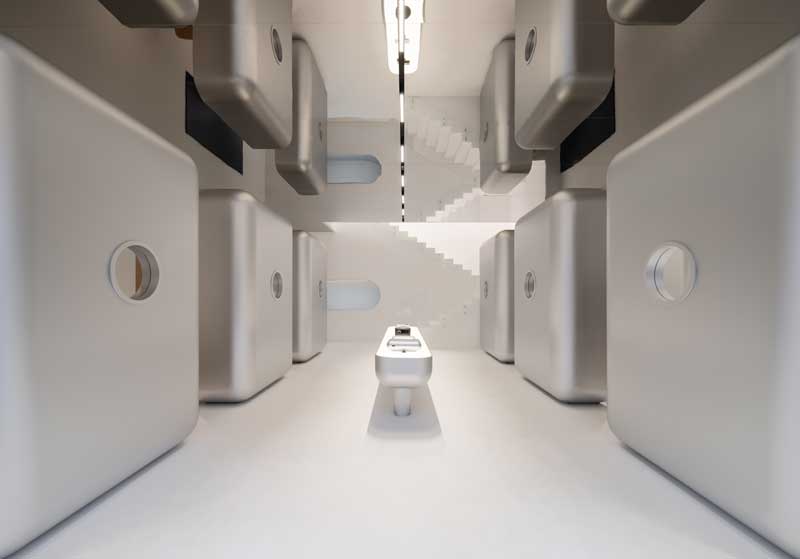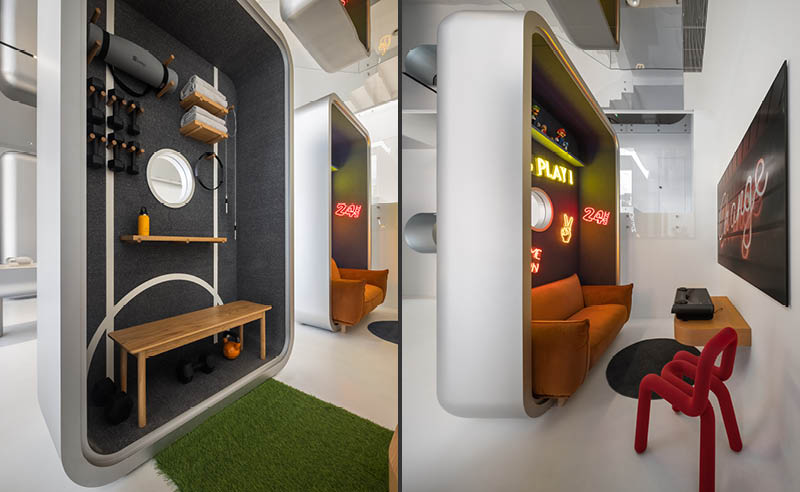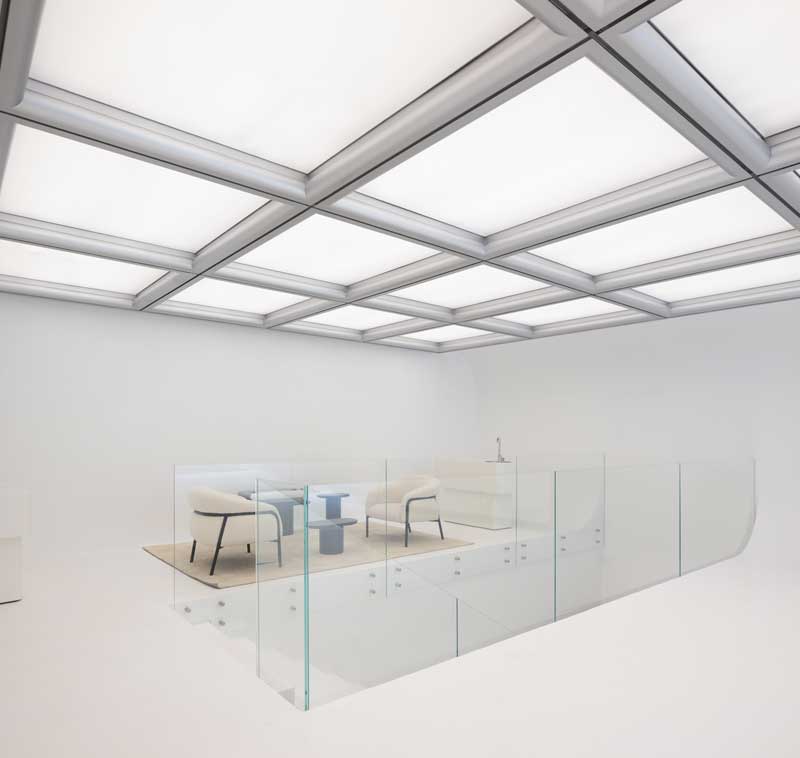
[button link=”https://www.arredanegozi.it/2022/09/aim-architecture-progetta-il-primo-flagship-store-di-jmgo/ ” icon=”none” target=”” color=”a30b0b” textcolor=”ffffff”]TESTO ITALIANO[/button]
Aim Architecture’s concept for the first flagship of JMGO, developer of smart projectors and laser TVs, centres around the adaptability that comes with in-home technology.
After entering through the lens-inspired entryway of the otherwise closed-off façade of JMGO’s Shanghai store, visitors are immersed into a bright, futuristic environment that features six silver capsules. Inviting guests to further explore the flagship, the pods each reveal a different ‘home scene’ that is designed to show the potential and multiverse applications of the company’s intelligent projection technology.

A mirrored ceiling adds new perspectives to the experiential space downstairs, while upstairs a photo studio-like energy prevails. Here, the designers opted for rounded corners in an aim to blur the boundaries between walls and ceiling.
The latter also features a grid system that allows for display panels to be moved along tracks, reconfiguring the space according to the brand’s needs. The adaptive store thus acts as a canvas for spatial experimentation.

JMGO’s products allow for any at-home canvas to carry visual content and the brand’s Shanghai flagship acts as a staging ground to showcase the spatial adaptability that comes with that. Such flexible features will be key to our future homes, which have had to adopt myriad new functionalities since the beginning of the pandemic, but still remain largely fixed.
The main challenge that lies ahead for the designers and providers of residential environments is figuring out how to make the home space more responsive to modern demands.

Location: Shanghai, China
Area: 200 sqm
Design: AIM Architecture
Design Principals: Wendy Saunders and Vincent de Graaf
Interior Team: Baoer Wang, Leslie Chen
FF&E Team: Lili Cheng, Weisha Dai
VM: Victor Mongin
Contractor: Shanghai Hengpin Design Decoration Co, Ltd
Photos courtesy: Wen Studio


