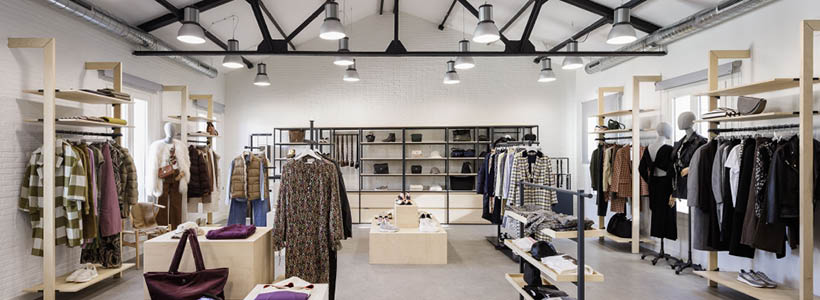
The refurbishment and interior design project of the attic at Serrano Street 1, in Madrid, required the creation of a new work and exhibition space for the clothing company Scalpers.
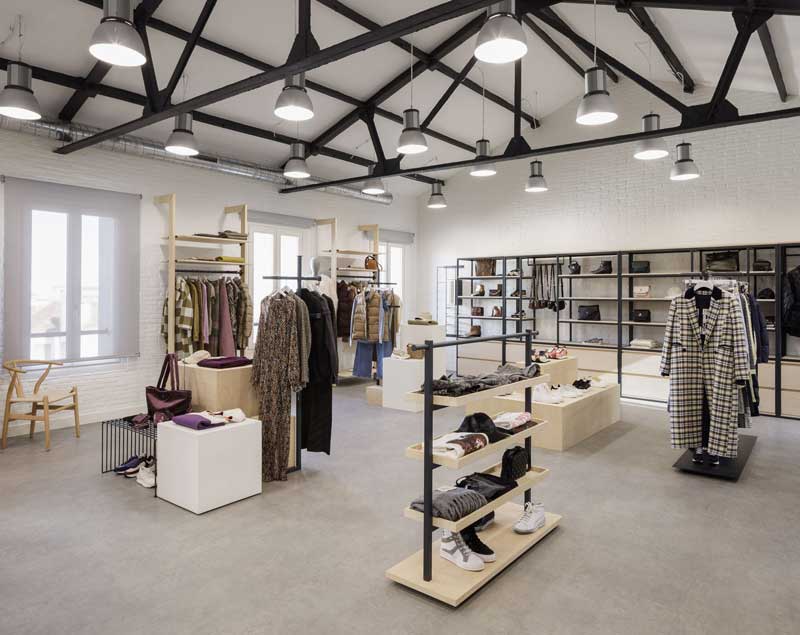
The concept and all the technical documentation was developed in collaboration between the Scalpers Technical Team, DOSP Consulting and Pablo Baruc in order to make use of it in the shortest possible time and with a limited budget.
The proposal is based on adapting to the singularities of the existing arquitecture. The showroom and the company’s offices, are located on the top floor of the building, in a space characterized by gabled roofs and metal trusses making up the structure.
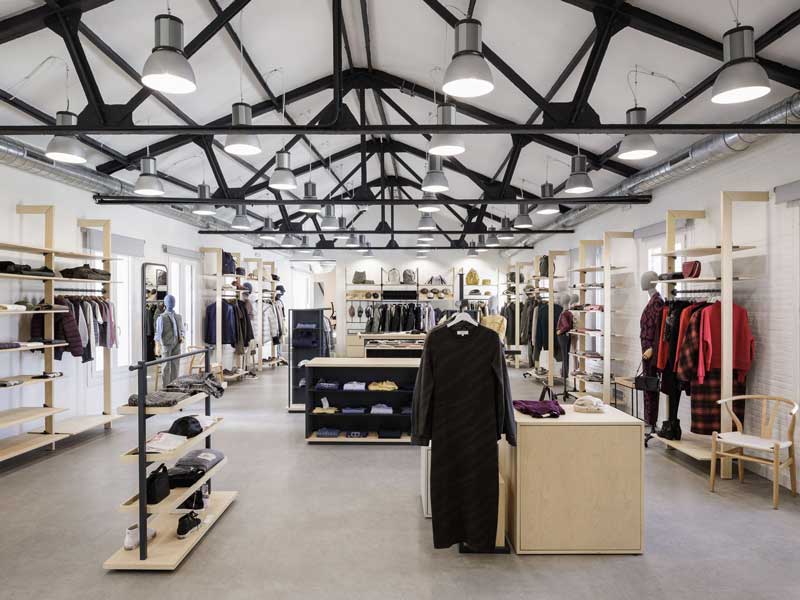
LAYOUT
The new layout required adapting the functional program of the different Scalpers departments, to create singular spaces distributed on a single level. We encounter some corners with a great personality, such as the circular room with direct views to the famous “Puerta de Alcalá” , where the meeting room is located.
The programme houses a showroom area in a bright environment under the original metal trusses, where the neutral materiality allows the product to be shown in the most direct way. The semi-industrial character of the building helps to create the proposal and at the same time reflects the essence of the brand’s spaces.
The office areas are designed as open spaces, occupying the areas with the lowest ceilings and taking advantage of the geometry of the floor plan in order to create different work areas, without needing to resort to compartmentalization. The proposed aesthetic is summarised in the colours black and white, where the metal structure as well as other carpentry and furniture elements are highlighted in black, as opposed to the white canvas of the rest of the walls.
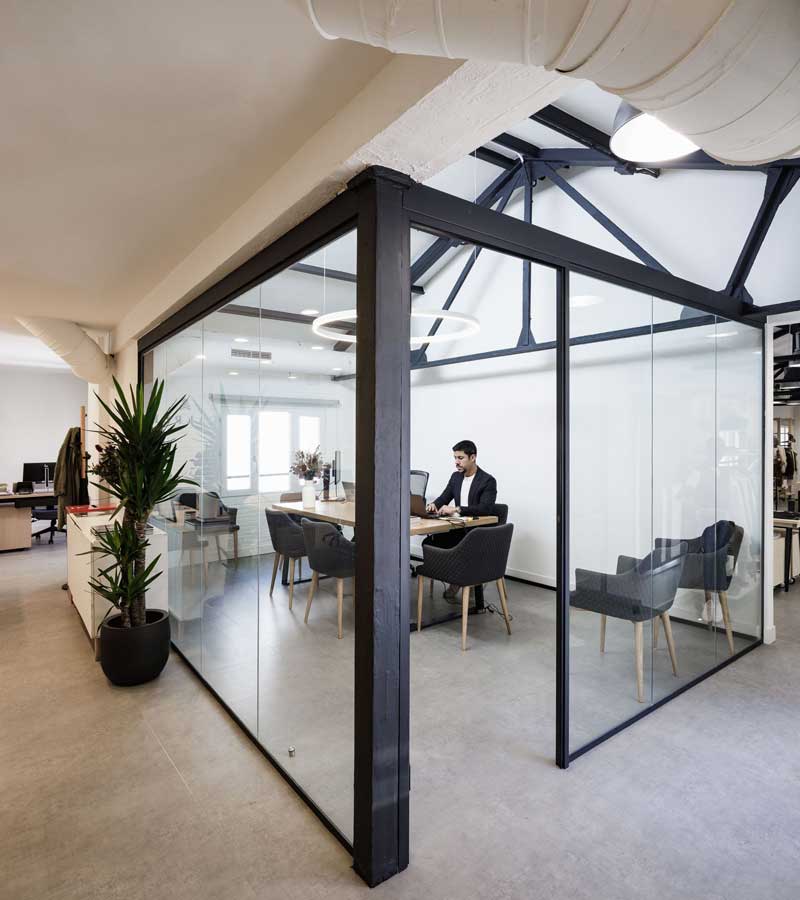
The floor, resolved with large-format pieces, is proposed as a compositional base, seeking a neutral appearance in a continuous grey colour. Certain air-conditioning and lighting installations are left visible. The use of wooden furniture pieces, as well as the great natural luminosity of the space, provides just the necessary warmth.
With this showroom, Scalpers breaks with the image of a street-side shop, linking its products to a setting with privileged views of the capital from its terrace, and providing a unique working environment for its employees.
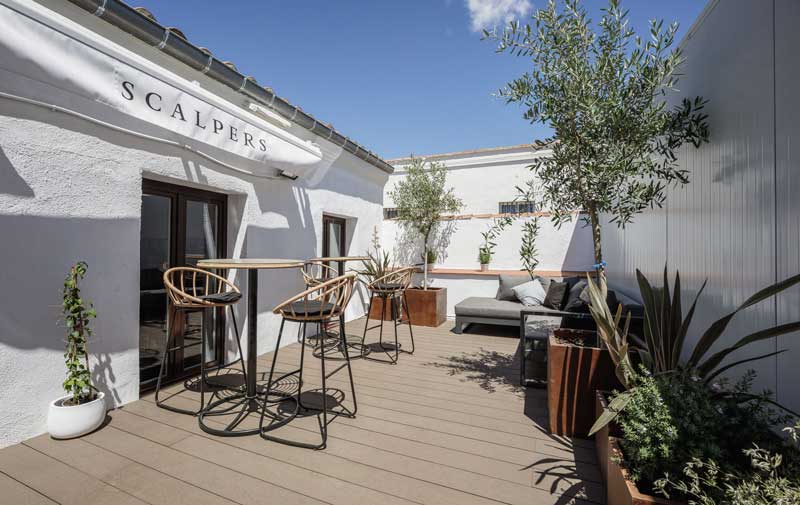
Location: Madrid, Spain
Area: 450 sqm
Design: Technical Team Scalpers + Pablo Baruc
Engineering: DOSP Consulting
Photos courtesy: Fernando Alda
Pablo Baruc
Pablo Baruc Studio founded in Seville in 2020 is composed of architects with experience in the fields of interior design and architecture. They deal with the concept design and execution of restaurants, hotels, offices, residential and retail spaces.


