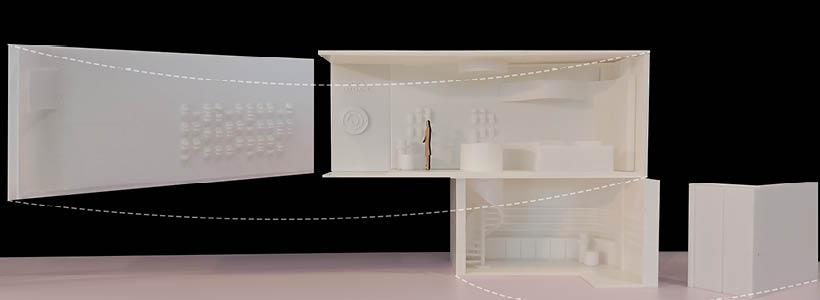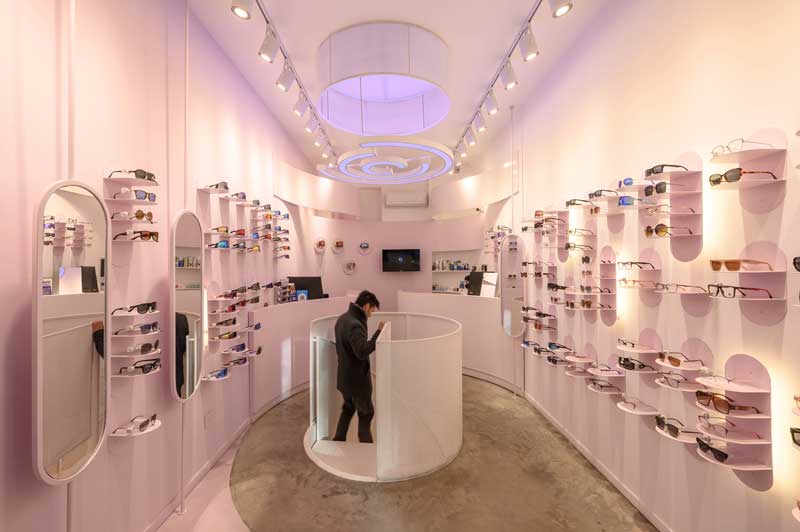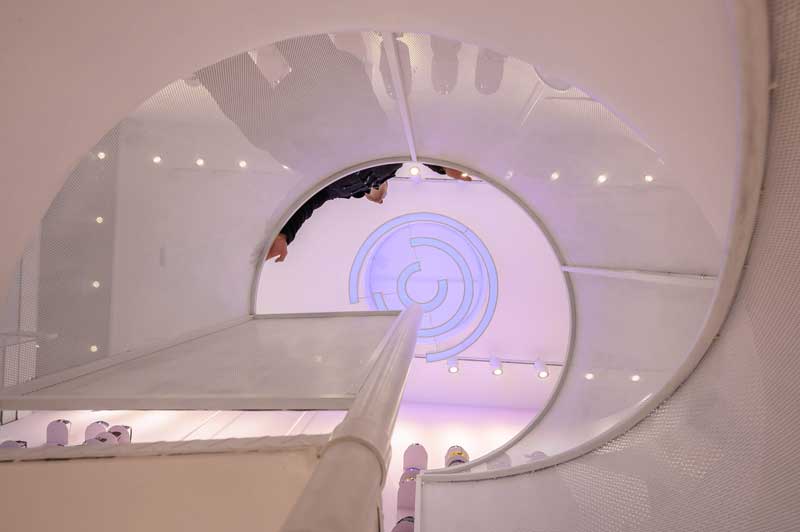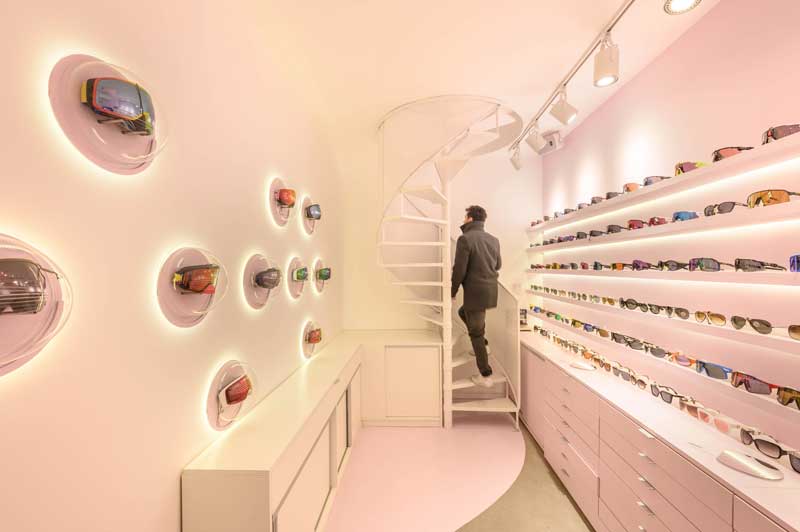
Located in the centre of the city of Villa Carlos, the branch of Lazzarini opticians was built on the pavement of the first gallery that the city had.
“The challenges we faced in this project were decisive for the final project, among them we highlight the dimensions of the premises, its disconnection with the subsoil and, given the years and the conditions of implantation at that time, the absolute lack of natural lighting. We needed solutions to transform these challenges into opportunities.” – explain Castellino Arquitectos

Therefore, the first design intention was a total opening and a cleaning of all the ornamental elements of the façade so that nothing interrupts the entry of natural light and the visual communication of pedestrians, being in this way the shop itself the shop window.
Secondly, and no less important, the designers concentrated on the levels of light through the colours used. In this way, in order to generate greater amplitude, it was decided to cover the entire envelope in a colour that is commercially attractive, the rest is white, highlighting not only the inherent attributes that the area should have but also enhancing what is really important, the product.
The programme at the client’s request was summarised in three important sectors, one destined for the cash desk area, another in which a small workshop would be developed and finally a warehouse or storage area, the rest was to be all for display.

Continuing along the line of “wanting to change” the concept of traditional optics in the city, as had been proposed in the first intervention, and solving one of the main problems detected, it was decided to create a “snail”, a spiral staircase materialised in pipe and micro-perforated sheet metal that links the small sub-floor with the pavement level.
Gentle but tight curves made of sheet metal configure and transform the box sector and the workshop area.
“We thought of a non-conventional storage area, we worked on it as a small showroom or exhibition storage, in this way we would increase the amount of products on display and at the same time it would serve for the storage of the glasses” – add the architects.
The small “showroom” is completed with furniture with arched lines in raw wood with a delicate and subtle violet finish. Two different types of devices were conceived to display the glasses, the first one positioned on the ground floor is a sequence of sheet metal cut with Cnc, folded and welded by hand, to finally cast them in the selected colour; the second device design, located in the basement, is the sphere or “cornea” that houses the optician’s more sporty products, such as the snow goggles and cycling goggles. This device with a sheet metal base and an inflated acrylic semi-sphere enhances the products selected for display.
With a delicate lighting project, split in three instances as a subtle general lighting, a work for the exhibited products and a lighting that alternates behind some devices to make them seem in the air, they create a special atmosphere that invites the pedestrian to enter.

“We like to think that with the project an instrument was created, a space of articulation between the years of yesteryear, the present and the near future not only of the old gallery, but also of the city centre itself.” concludes the architects.
Location: Villa Carlos Paz, Argentina
Design: Castellino Arquitectos
Area: Ground floor 22,8 Basement 12,6
Photos courtesy: Arq. Viramonte Gonzalo


