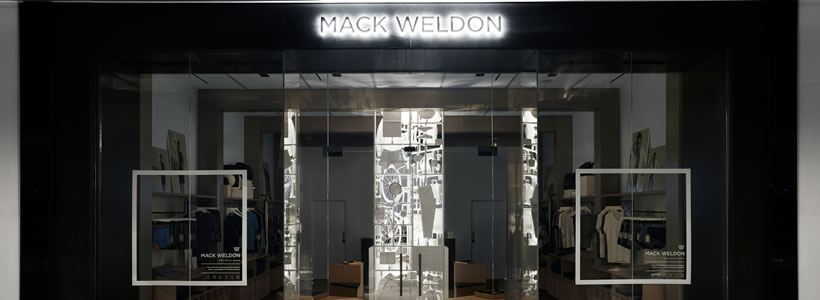
Frederick Tang Architecture has completed the design of menswear brand Mack Weldon’s first brick-and-mortar store, along with unique custom brand extensions such as cast resin sculptures, vinyl decals, and an ’80s-inspired video game playfully dubbed ‘Mack-Man.’
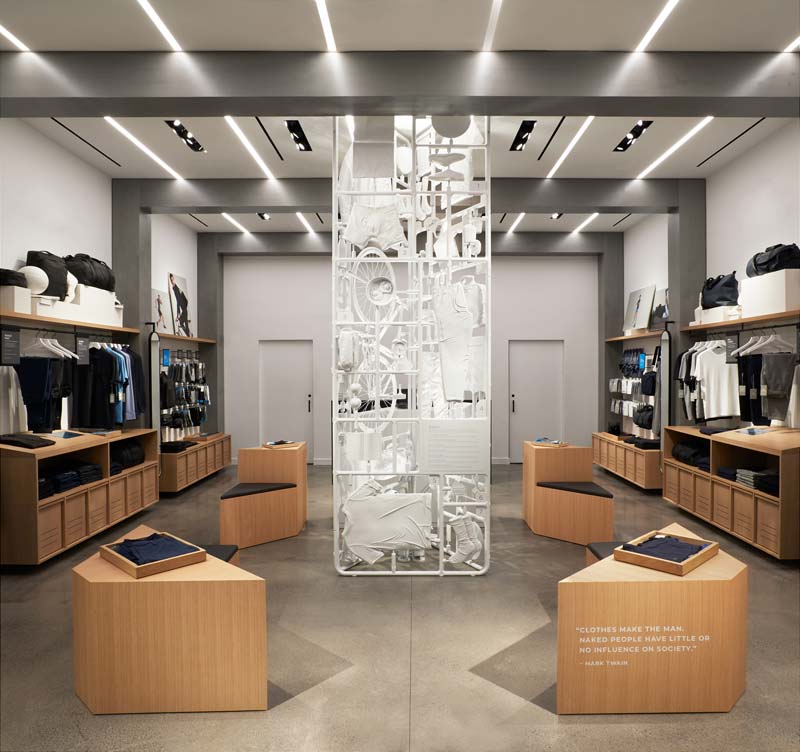
The flagship store is located at the heart of Hudson Yards, a recently unveiled lower Manhattan development comprising retail space, residences, and public art.
Mack Weldon’s roots as a digital, direct-to-consumer company inspired the overarching design of the store, which fuses innovative architectural elements, seamless interface, and technology-inspired brand extensions. “The company wanted a non-traditional, multi-sensory retail experience which reflected its technology story,” explained Frederick Tang, principal architect of the Brooklyn-based architecture and design firm.” One based on premium materials, smart design, and easy shopping.”
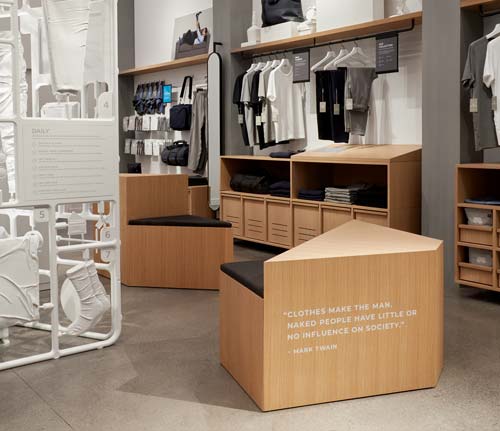
Across the store, a mix of tactile and digital elements encourage visitor engagement and reflect the clothing line’s defining sensibility: modern and sophisticated yet playful. The layout is anchored by a custom sculpture located at the store’s center, which was designed in collaboration with local artist Taylor Allen, and fabricated by Square Design Inc. Resembling a larger-than-life plastic model kit of parts, the piece is divided into three ‘lifestyle’ panels—Daily, Work, and Active—each composed of an array of cast-resin objects, from Mack Weldon underwear and hoodies to coffee cups and dumbells. Clearly visible from the exterior corridor and adjacent escalator, it reflects the diverse interests of Mack Weldon’s target clientele and draws customers into the space.
An arrangement of modular, white-oak display components encircle this core. All based on right triangles, they can be used as separate modules or moved into a range of flexible composite configurations. The shortest, at 18-inches-tall, include integrated cushions made of Mack Weldon fabric for seating, and all others are outfitted with flat planes for merchandise display. Several are emblazoned with vinyl decals featuring quotations selected by the firm, including Mark Twain’s playful nod to the importance of fashion: “Clothes make the man. Naked people have little or no influence on society.”
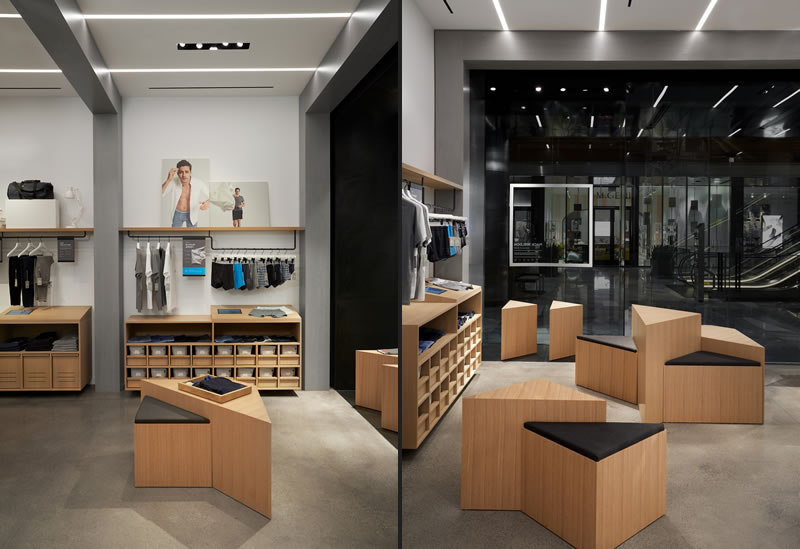
Shelving hewn in white oak and outfitted with curving, blackened steel hanging rods and granite details wraps the store’s perimeter. This display system houses the majority of merchandise and is organized in three sections, from front to back. Front bays present Mack Weldon’s highest selling products, such as their 18-Hour Jersey and Air Knit X lines, and incorporate a system of gridded drawers custom fit for the brand’s packaging. The middle bay displays seasonal clothing and incorporates a drawer unit for larger items like shirts, while the back features a pegboard for merchandise that changes regularly, as well as hooks for socks and other smaller products. Custom-designed oblong mirrors rimmed in blackened steel serve as elegant, functional partitions between each section.
Both the front and middle sections feature iPads embedded at a slight slope, which encourage interaction with the brand’s first and primary home—its website– and the brand’s imagery. Other unexpected brand extensions throughout the space emphasize Mack Weldon’s role as an innovative digital menswear startup. The open wall behind the cash register was specifically designed to display a video projection, while two custom game consoles host ‘Mack-Man,’ an ’80s-inspired arcade game. Conceived by Frederick Tang Architecture, the game prompts users to dress the stark-naked Mack-Man in Mack Weldon essentials—all under a time limit illustrated by fast-moving clocks in hot pursuit of the titular character.
“Mack Weldon’s core is digital,” says Barbara Reyes, Frederick Tang Architecture’s Director of Design for Interiors and Branding, “so incorporating interactive technology to complement the physical experience was important.”
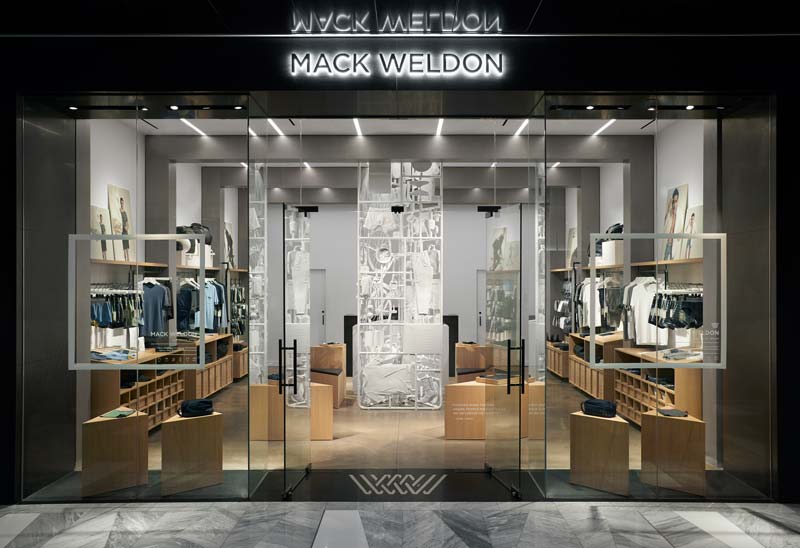
This 360-degree retail experience is complete with the most forgotten room—the changing room. Here, a version of the centerpiece sculpture covers the wall with the same cast-resin kit of objects, ranging from sunglasses and single socks to a laptop and poppy-seed bagel. A decal featuring Instagram’s logo embellishes the adjacent wall, prompting users to bring their in-store Mack Weldon experience online—as a selfie. “This became an opportunity, an Instagram call to action where a user can interact with the wall-mounted sculptural pieces,” says Tang.
The flagship store is part of an ongoing collaboration between Frederick Tang Architecture and Mack Weldon; the firm has also designed the brand’s expansive Manhattan headquarters and an apartment combination for CEO Brian Berger.
Project Information
Design Architect: Frederick Tang Architecture PLLC
Project Team: Melissa Braxton, Cheng Chen, Alexis Coir, Barbara Reyes, Frederick Tang
Architect of Record: Rothschild Downes
Size: 825 sf
Photography: Gieves Anderson
FREDERICK TANG ARCHITECTURE
Frederick Tang Architecture is a boutique architecture and design practice based in the Old American Can Factory in Gowanus, Brooklyn. The ten-person studio provides a full array of architectural and design services from early programming and conceptualization through architectural and interior design, permitting, bidding, and construction phase services. The holistic practice completes the package with custom offerings in branding, graphic, product, and experience design. Rather than approach each project with a particular style we prefer to emphasize experimentation, curiosity, and collaboration throughout our process. The studio designs largely in physical models, full-scale mock-ups, material samples, hand sketching, as well as digital renderings. We trust that an iterative process produces more refined and unexpected solutions because space can tell a story. The work spans many typologies and scales including public spaces such as retail stores, restaurants, art galleries, and fitness centers, as well as private spaces like townhouses, apartments, and offices. Current projects include a Williamsburg studio for the artist Adam Pendleton, a home in Germantown, New York, and more.


