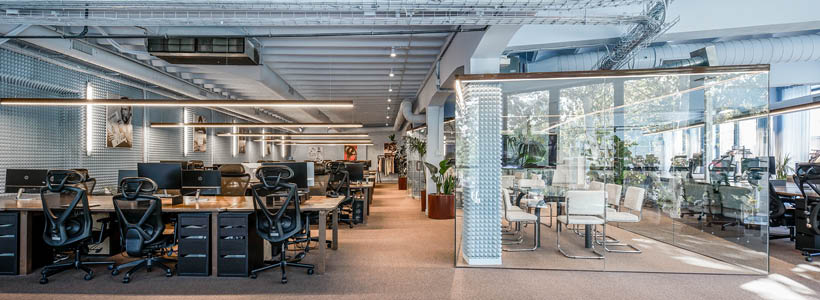
In an old industrial building located in Poble Nou (Barcelona), El Departamento has designed Nude Project’s new offices. With 750 sqm spread across four floors with different uses, these offices are a true oasis for creativity.
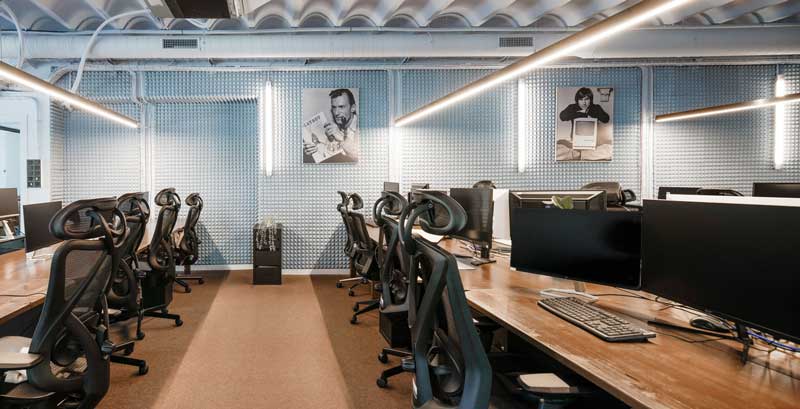
Bruno Casanovas and Álex Benlloch, co-founders of Spain’s fastest-growing streetwear fashion brand, Nude Project, have enlisted the architecture and interior design studio El Departamento to create their new offices in the heart of Poble Nou in Barcelona. This exciting challenge led the studio to transform an old industrial building of 750 sqm into a multifunctional space that captures the essence of the brand. In just a tight timeframe of two months, the studio has brought these impressive offices to life, spanning four floors with different purposes: a photography studio on the top floor, offices and meeting rooms on the first floor, the recording studio for their successful podcast on the mezzanine and the innovative Nude Café, a conceptual café in collaboration with Good News, located on the ground floor.
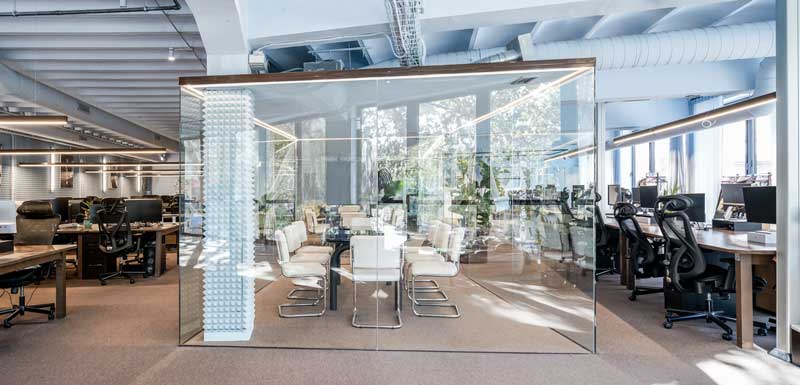
This old building, previously used as a television set, featured four floors with different sizes and morphologies. This creative mission was an immediate priority due to the need to accommodate Nude Project’s growing team, which now comprises 40 people and is continuing to expand. Thus, Nude Project’s new headquarters have been created to foster and retain the brand’s insatiable talent.
Offices for creativity and concentration
From the outset of the project, El Departamento had a clear vision. These new offices needed to promote creativity, collaboration, flexibility and team productivity without sacrificing privacy. To design the workspace, the firm first broke away from the traditional office layout. They reevaluated how the industrial revolution in workspace design has adapted to modern needs and uses. The space had to reflect Nude Project’s essence and requirements in an environment characterized by the creative dynamism that defines the brand.
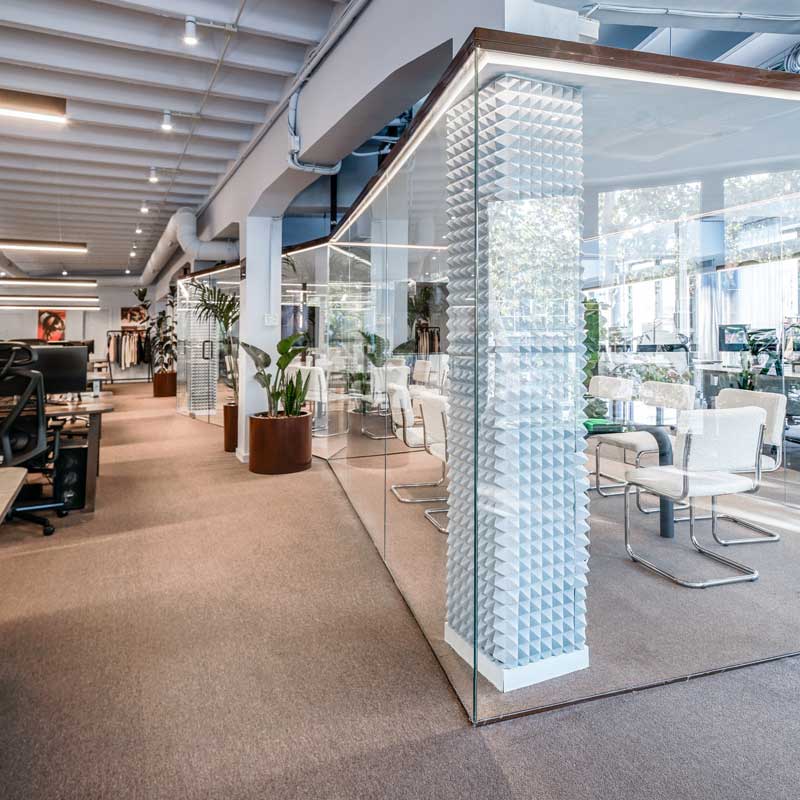
Alberto Eltini and Marina Martín, the directors of El Departamento, have brought a sense of calm and tranquility to the work areas through biophilic design, with nature playing a prominent role in the interiors. They have also established a coherent dialogue between the existing architecture and the interior design. Open spaces are articulated around a central island shaped like a ham leg, paying homage to the brand’s origins. Surrounding this island are four meeting rooms that allow the team to create in pleasant and private settings, yet within view of one another.
Given the ornamental structure of this old industrial building with high ceilings, concrete walls and plenty of glass, addressing ambient noise on the floor was necessary. To achieve this, the studio opted for a chocolate-brown carpet on the floor, sound-absorbing light fixtures to adorn the main wall and a curtain system around the window perimeter. This not only offers control over natural light but also helps absorb sound. The building’s installations were left visible to respect its heritage and the classic baby blue paint, which is characteristic of the brand, imparts an atmosphere of calm and concentration with its neutral tone.
Lighting was another key aspect of the project. In the trapezoidal layout of the first floor, the product program is placed near the façade to provide this area with natural light. Suspended lighting and large, chocolate-brown plant-filled planters further enhance the more than 400m2 workspace.
The photography studio: the perfect backdrop
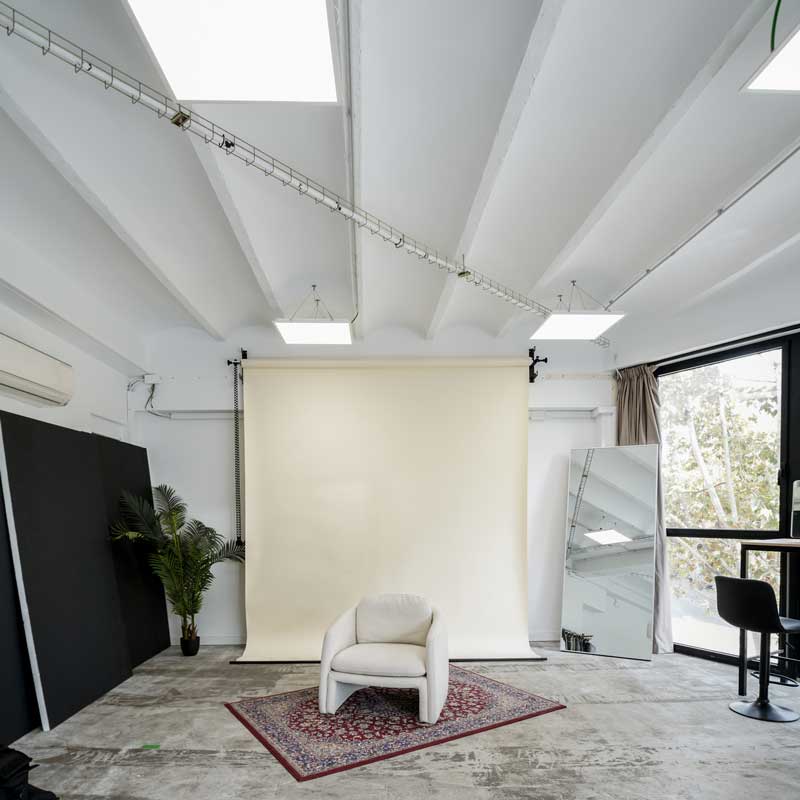
The photography studio is located on the top floor of the building, offering a fascinating structure and raw material for this space. El Departamento primarily focused on removing the vinyl flooring that covered this floor to expose the raw concrete base. During this aggressive material removal process, the floor acquired slight scars that contribute to the space’s unique character. This floor serves as the perfect backdrop for the brand’s photo shoots. Moreover, natural light can be controlled or diffused for photo sessions with extra-long translucent curtains that both absorb sound and protect against light.
Warm and cozy atmosphere in the recording studio
Arguably, one of the most influential factors in Nude Project’s unstoppable success has been its podcast. This audio space has allowed them to connect with their community and expand their audience. This made designing the recording studio a major challenge in the project.
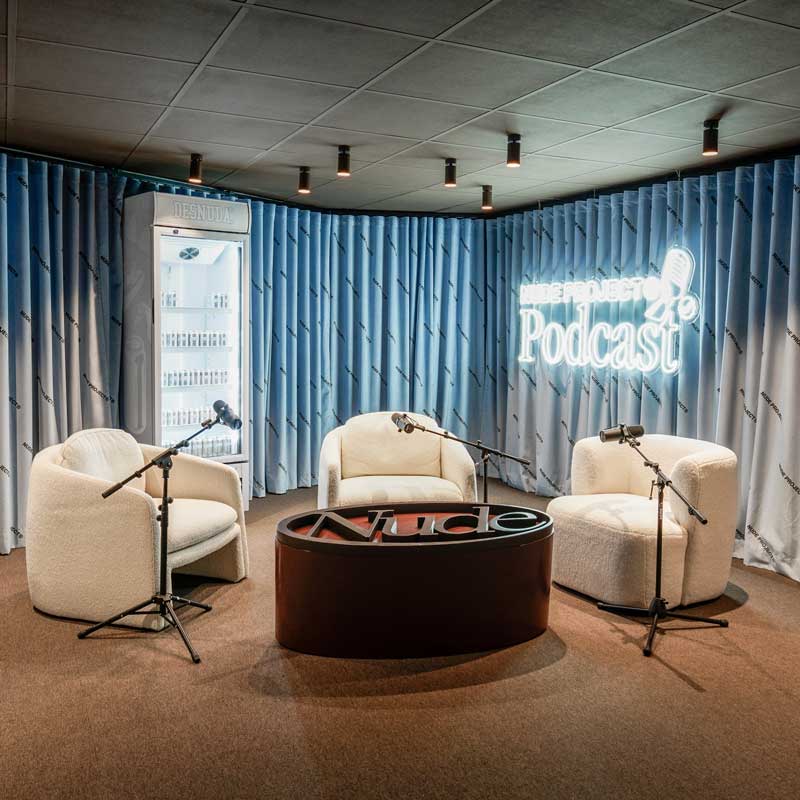
To achieve this, Alberto Eltini and Marina Martín have created a space that reflects the brand’s unique character, combining high-quality streetwear with the world of art. The studio is designed to be an intimate, comfortable and welcoming space where guests can feel at home and speak freely. To create this ambiance, El Departamento has incorporated the same chocolate-brown carpet as in the other areas and, in this case, the curtains are custom-made with a brand’s logo pattern. The furniture in the space is warm and homey but with a modern twist, embodying the dual nature present in Nude Project.
Nude Café, a Conceptual Café
Undoubtedly, the café in these headquarters has been the most complex and controversial piece of the project. Located at street level, it naturally draws inspiration from its surroundings and its location. Poble Nou is a small town by the beach and the center of Barcelona’s industrial revolution. The Pujades street serves as the tourist artery, with a high concentration of factories and industries. There, the remnants of a purely industrial era are still palpable in the atmosphere.
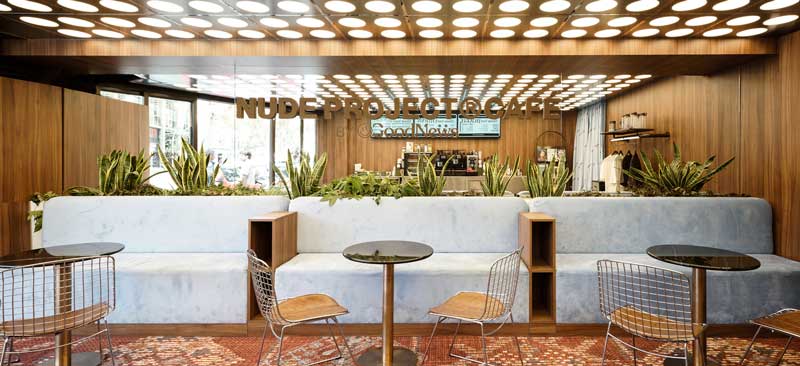
In this context, the first Nude Café was born. It’s a conceptual café that celebrates its origins and stands out amidst the common landscape of neutral, characterless spaces. At street level, it surprises passersby with the coziest space in all Poble Nou. It’s a place to seek refuge amidst the textile revolution of the 21st century.
El Departamento has intentionally given this space an analog character. The brand’s characteristic chocolate-brown color serves as an ideal canvas to contrast the warmth of noble woods, the reinvented Persian carpet and vintage decorative objects with a neo-futuristic aesthetic through the adjustable ceiling lighting system, abundant vegetation and high-tech, surgical-grade stainless steel service furniture. Additionally, this conceptual café is a collaboration with Good News, the pioneering emerging company in the coffee sector with one of the highest growth rates in Europe.
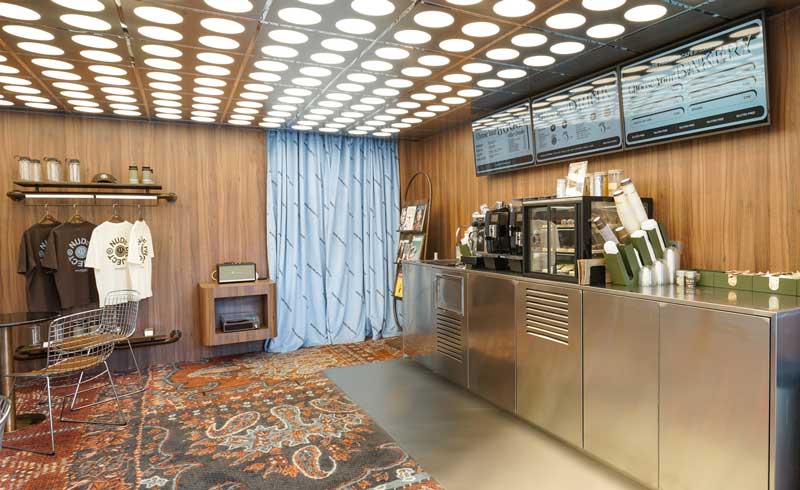
Location Barcelona
Area 750 sqm
Architecture & Interior Design El Departamento Alberto Eltini and Marina Martín
Photos courtesy Miguel Fernández Galiano


