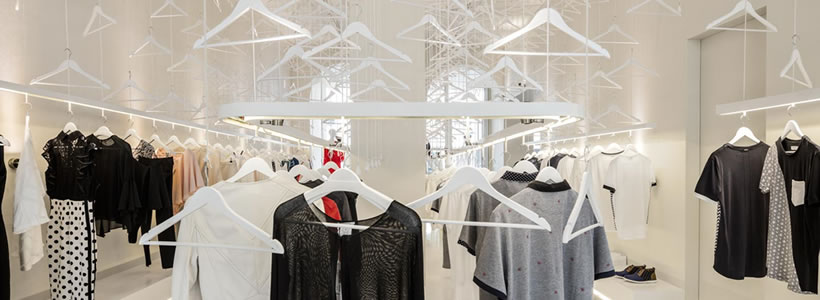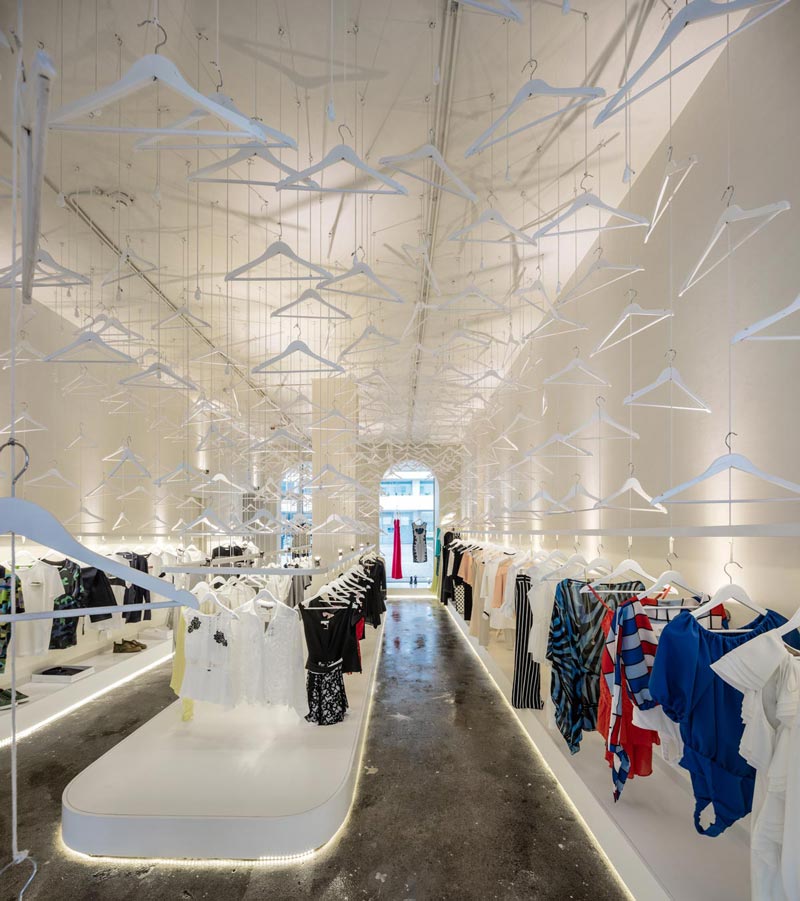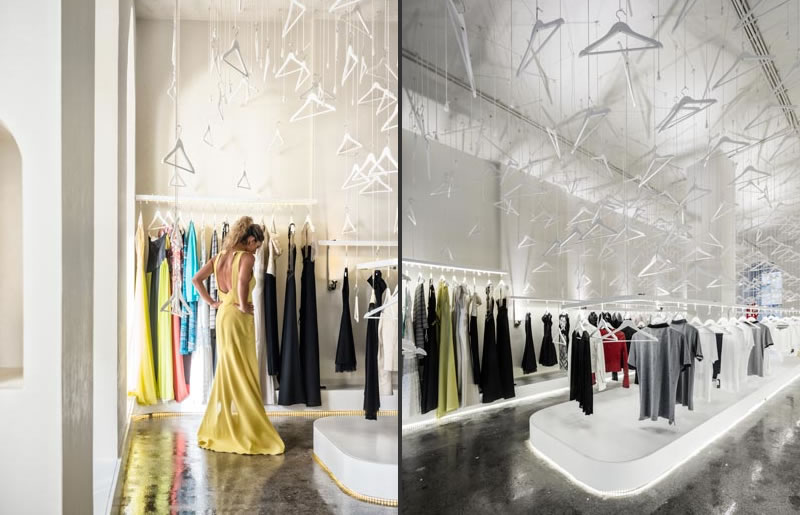

“Objects are crystalized ideas better the interconnection of ideas the better the object and most pertinent it is. Sometimes, functionality is so pertinent that the aesthetic value gets forgotten. Recover these design “Cinderella’s” and bring them back, so that people can understand their aesthetic value.”
Paulo Merlini Architect explored some potential object that could help to build an appealing environment and they found it: the hanger.
 The space is flooded with more than a thousand of hangers because of their intrinsique aesthetic value which involve the users in a unique ambient.
The space is flooded with more than a thousand of hangers because of their intrinsique aesthetic value which involve the users in a unique ambient.
Hangers are almost renegade in the store design, their functional pertinence is such that they’re almost always thrown backstage. The same characteristic that made them a global success.
The hangers are distributed all over the space, divided in equidistant points. When viewed from above it seems a pixelated screen with four hundred points spreaded over 80.00 sqm.

By working with the threads altimetry they recreated any space throw the negative of the original space and it becomes immediately recognizable and above all was able to valorize cloths and all the elements.
So, when the observer enters, it´s automatically involved by the naves silhouettes, the threads tension caused by the clothes weight makes gravity force almost palpable, directing up the eyes. Cloths flow throw the space, and give consistency to the intervention.
If empty space defines the archetype of a cathedral nave, the rest is awash with light. A serie of equidistant lights project light up making it more vertical and defining the space rithmics. Light is reflected in the threads white colour and give light a sense of materiality.
The space is desaturated in order to highlight clothes colour, making them the lead actor and the client can hang a specific cloth wherever in order to evidenciate it.
Designer Paulo Merlini Arquitectos
Location Leça da Palmeira, Porto, Portugal
Photos courtesy Fernando Guerra (FG+SG)
Paulo Merlini Arquitetos
Highly motivated by the personal motto US IS MORE, the main concern is to create spaces that give people the right stimuli, positively influencing their homeostatic levels. This is a concern based in the notion that we´re the product of an evolution with millions of years. The speed imposed in the last hundred and fifty years has sent us apart of our natural evolving speed. We can no longer ignore the fact that we´re living trapped in bodies that aren´t prepared for this new ever growing reality dominated by architecture. Therefore as creators of this new world, we have the obligation to adapt external space to our bodies and not the other way around. For that, the architects focus on the knowledge of the human body, mainly on the response of the human brain to exterior stimuli.
by AN shopfitting magazine no.141 ©


