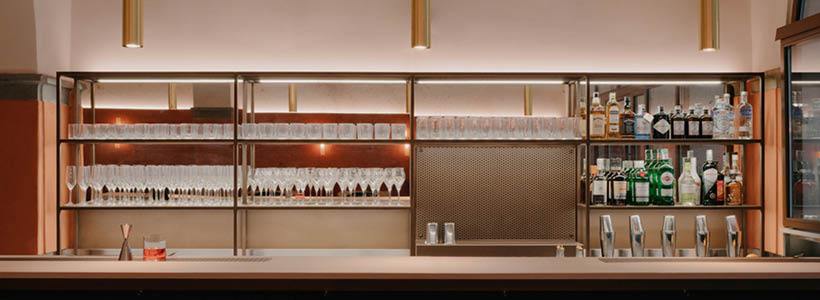
[button link=”https://www.arredanegozi.it/2023/05/come-progettare-locali-commerciali/” icon=”none” target=”” color=”a30b0b” textcolor=”ffffff”]TESTO ITALIANO[/button]
AFSa architecture studio designs Piazza del Tiratoio and Retrobottega, two commercial premises in the city of Florence.
AFSa is an architecture firm based in Florence, directed by Antonio Acocella and Pietro Seghi, founded with Alessandro Falaschi in 2017.
The studio deals with architectural, interior and landscape design, through a contemporary and essential architectural language, based on continuity with tradition and on its constant rewriting through formal and material abstraction.
Since 2017, AFSa completes a series of internal residential, commercial and office projects, from design to construction phase, through specific solutions which are result of constant dialogue with clients, builders and artisans.
Piazza del Tiratoio Cocktail bar
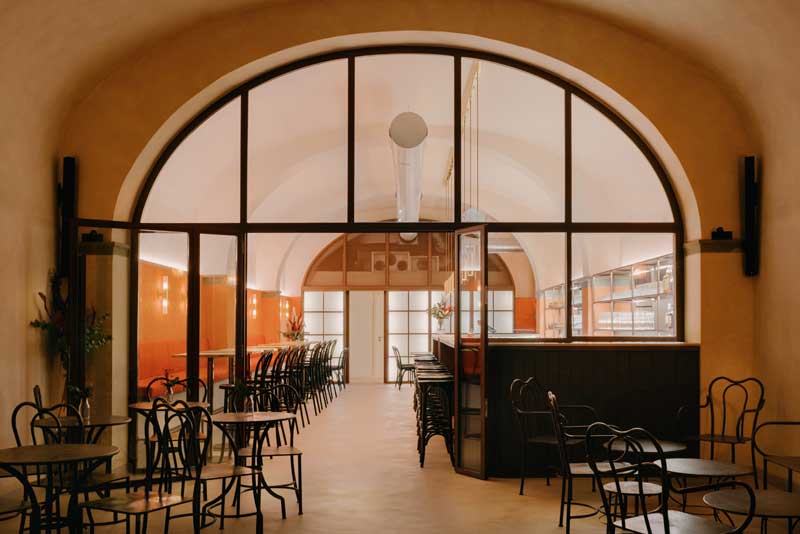
In the neighbourhood once famous for wool processing in the Florentine Oltrarno area, a new cocktail bar is located within a large vaulted room with bays, formerly a storage space for boats.
The bar area is filtered by a threshold space intended as a winter garden.The counter dominates the space and hierarchises the functions, revealing itself behind an arched glass frame.
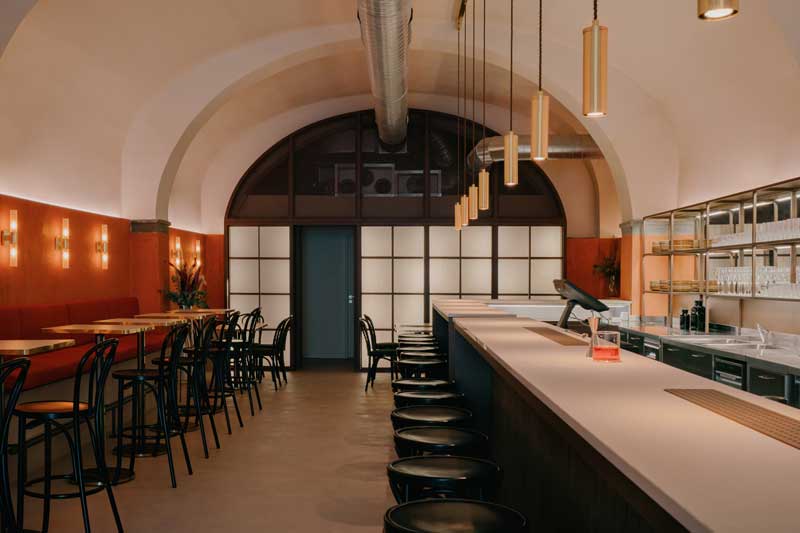
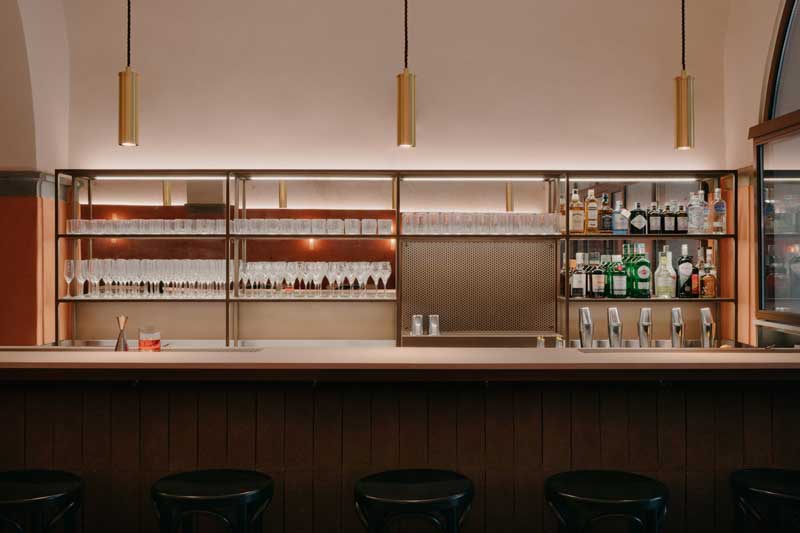
The toilets and ancillary rooms are behind an exhibition wall in metal mesh which forms the backdrop to the room.
Dark bricks, lime plaster and brushed brass offer a welcoming and delicate atmosphere that accompanies customers in the flavours of the mixing without overwhelming them.
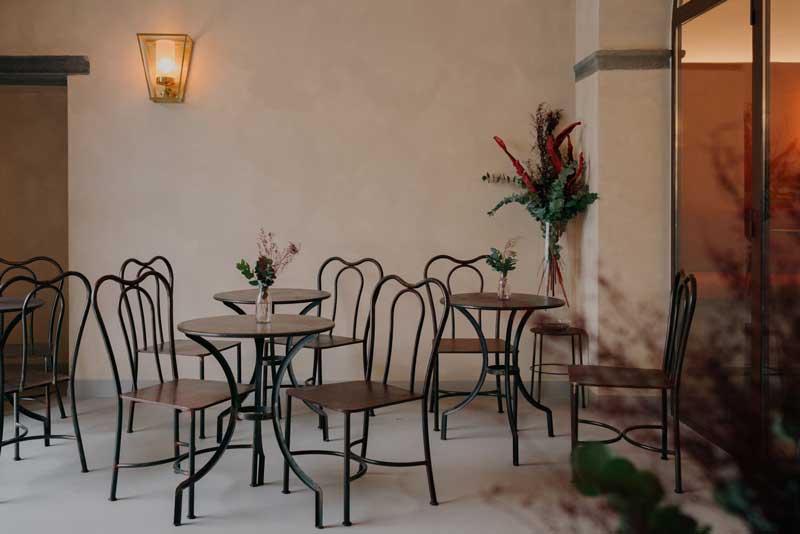
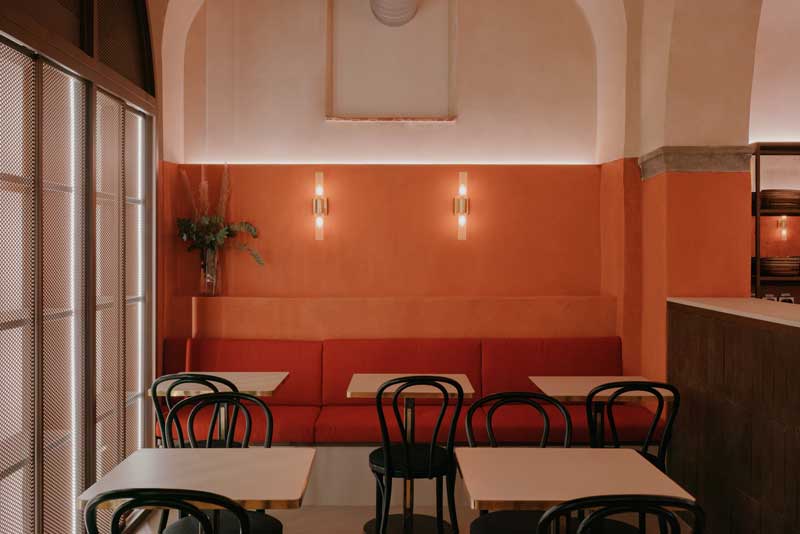
Location: Firenze, Italy
Area: 150 sqm
Design team: AFSa (Antonio Acocella, Alessandro Falaschi, Pietro Seghi)
Collaborators: Paolo Buti, Clemente Nativi
Photos courtesy: Fabio Semeraro
Retrobottega
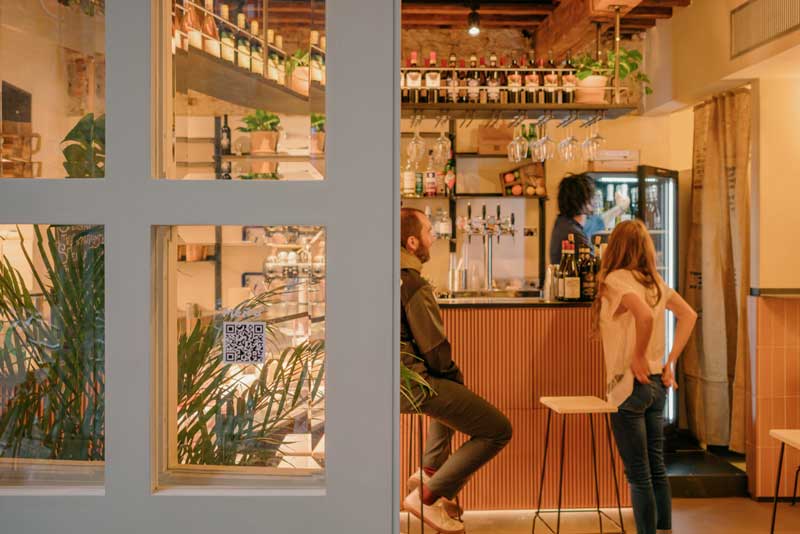
A small commercial fund located within the first walls of Florence, once used for the resale of salts and tobaccos, is revitalized and adapted to the new commercial activity dedicated to Cibarie and Mescita.
By compressing the space in the center of the room, the service spaces are introduced and the administration and consumption areas are hierarchized on the spot.
The counter, equipped with a double soul, allows simultaneous service both inside and outside the restaurant, thanks to the three views on the smallest block of the historic city center.
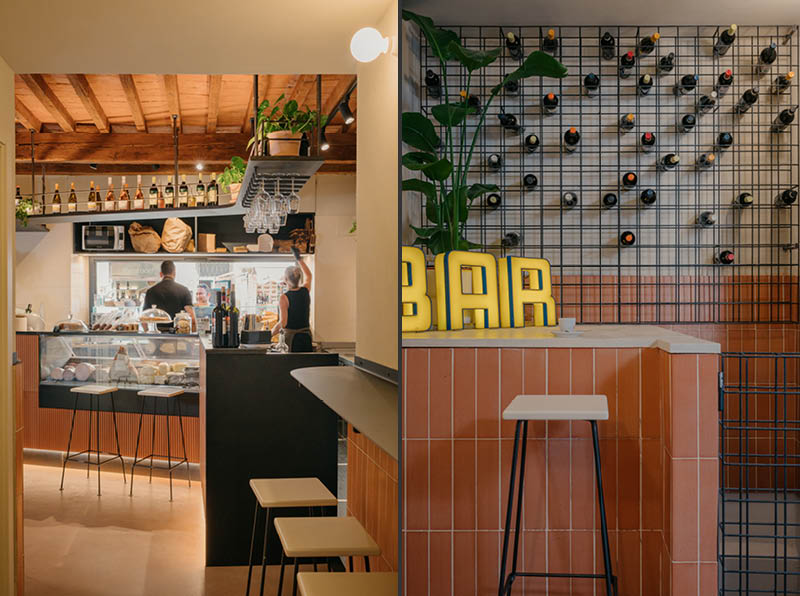
Impruneta terracotta, calamine iron and continuous surfaces in earth brown micro-cement describe a color palette that refers to the Tuscan territory in a harmonious way and in balance with the food and wine products.
Location: Firenze, Italy
Area: 50 sqm
Design Team: AFSa (Antonio Acocella, Alessandro Falaschi, Pietro Seghi)
Collaborator: Clemente Nativi
Photos courtesy: Fabio Semeraro


