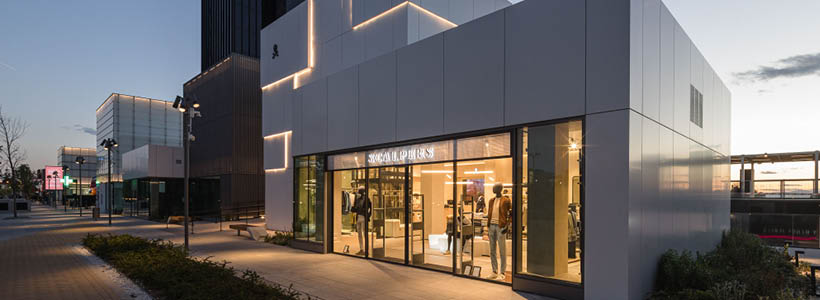
The new interior design concept for Scalpers stores aims to achieve warmth through simplicity.
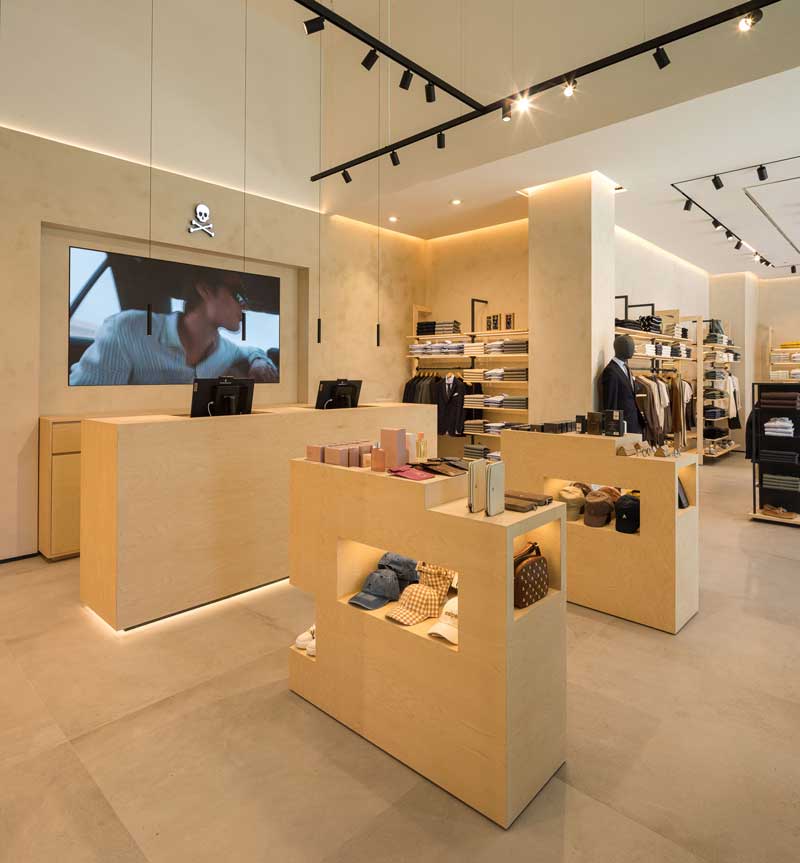
With few materials and nuanced textures and lighting, the goal is to create a welcoming yet contemporary environment where the product stands out. The concept needed to maintain a consistent image throughout the men’s and women’s areas, fitting rooms, and accessory sections, with a significant emphasis on storefronts without creating differentiation.
The interior design should encourage flow and movement throughout all spaces.
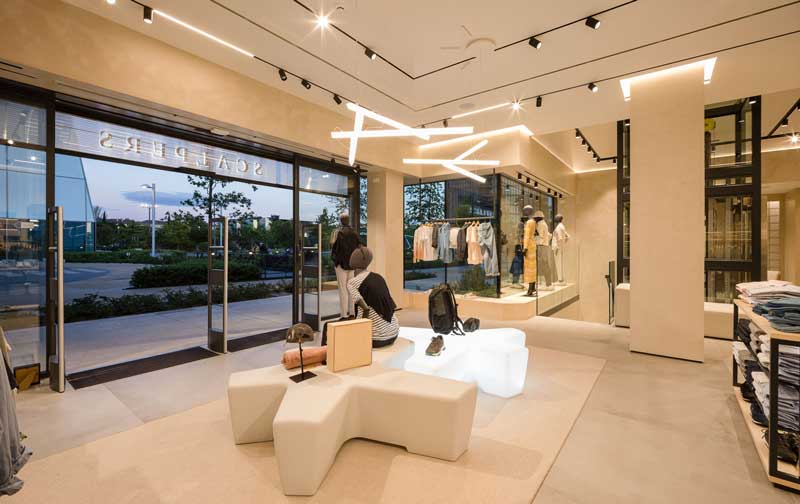
Located in a privileged area in Madrid, within a large two-story volume, in the shadow of the “Cuatro Torres Business Area” and within the commercial space at the base of the 181-meter-high, 36-story Torre Caleido, surrounded by extensive greenery.
The store had great commercial potential but presented some complexity due to having two entrances: the main entrance at street level on Paseo de la Castellana and a secondary entrance of significant presence on the lower level, accessible through the outdoor pedestrian space created by the commercial area. This complex program is unified on the exterior with a large white relief facade, which transforms with lighting throughout the day, and on the interior with consistent materials on the floors, walls, and ceilings.
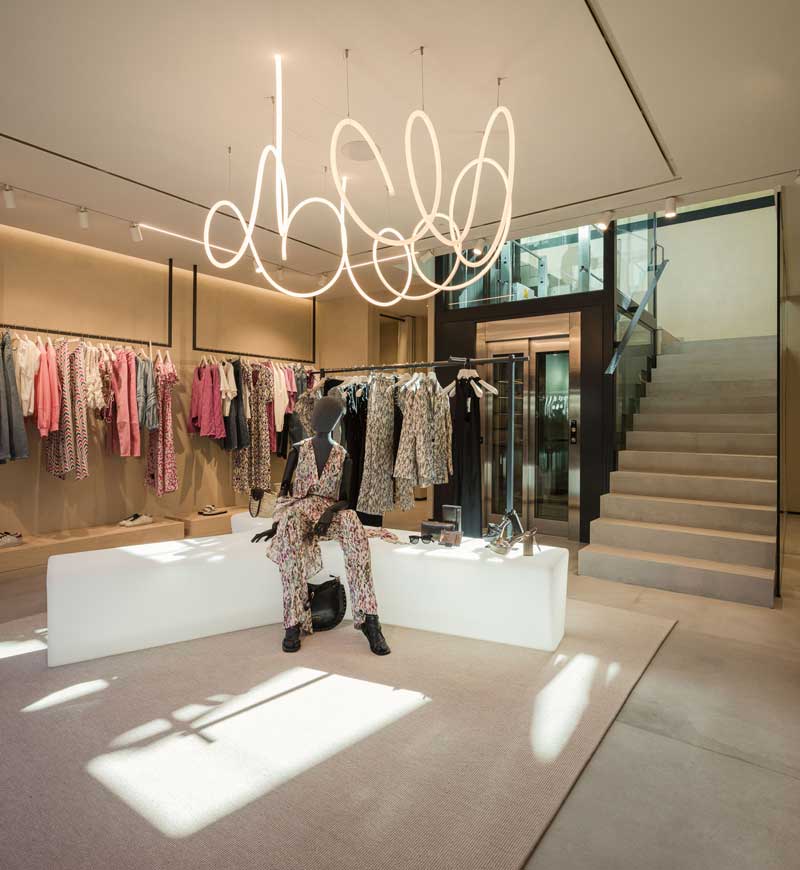
The distinct two-story volume allows for a striking contrast of filled and empty spaces, with the storefronts taking center stage and conveying the warmth of the interior. Translucent signage speaks of the sensitivity to nuances that accompanies the design. While the men’s and women’s sections are divided across different floors for functional reasons, both areas feature a welcoming space with large raw-toned thread carpets and retro-illuminated polygonal benches displaying a selection of products under suspended lighting.
Despite the varying wall heights, all walls in the store are resolved with an arid tone and texture of microcement, complemented by upper-level LED lighting, creating unity and proportion in the composition of the surfaces. The furniture is personalized with natural light-toned woods that contrast with black lacquered metals, while warm lighting enhances the displayed products. The fitting rooms maintain the same discourse of materials, tones, and lighting, allowing for a cozy atmosphere in a compact space.
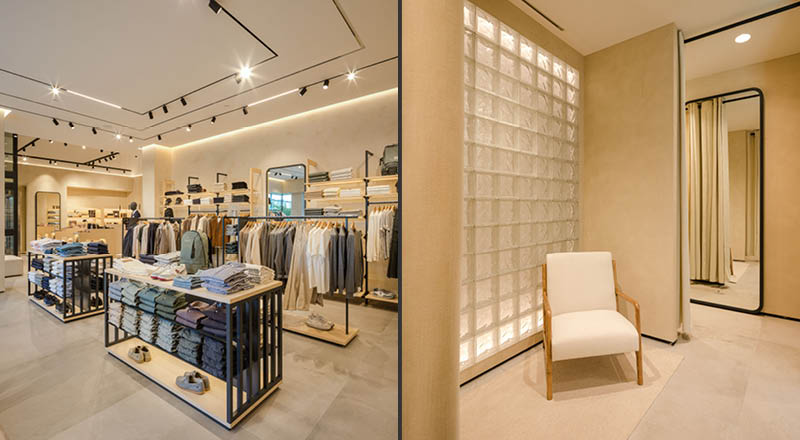
Location Madrid, Spain
Area 288 sqm
Design Scalpers Architecture Team + Pablo Baruc
Engineer DOSP Consulting
Construction company Grupo ASOL
Photos Fernando Alda


