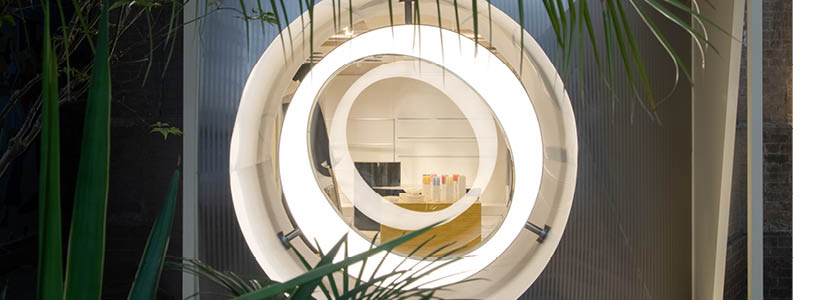
LOOKNOW Wuhan Flagship Store is an experiential retail store to stand out as one of the city landmarks.
Situated in Xintiandi Wuhan, one of the landmarks of the city, LOOKNOW Wuhan Flagship Store extended the concept of “House Now – An Artist’s Studio” for LOOKNOW Xintiandi Shanghai and renovated from a historical three-story building to an experiential retail store, featuring the concept of “An Artist’s Residence” to provide open to private experience.
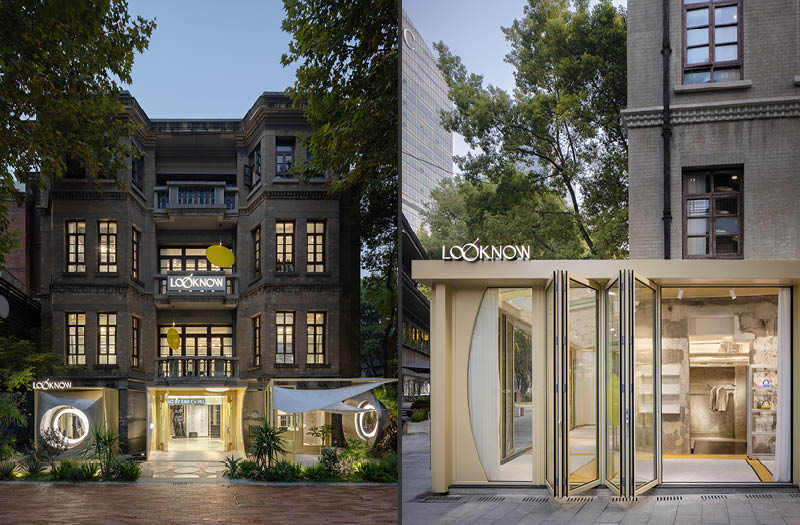
Adjacent to the old Japanese concession, Wuhan Xintiandi is composed of 12 buildings, including 9 historical buildings, which has been renovated by architects and developer, becoming one of the stylish streets. LOOKNOW Wuhan Flagship Store is housed in a four-story historical building with an outdoor garden, which was Shiqiao Li, a revolutionary army general’s house.
As for historical protection buildings, is not be possible conduct any changes to the architecture. Therefore, retaining the historical traces and unique site texture with meticulous deconstruct, in a way that the brand features of LOOKNOW balances with new design concept and the old architecture, has become the biggest challenge of this project.
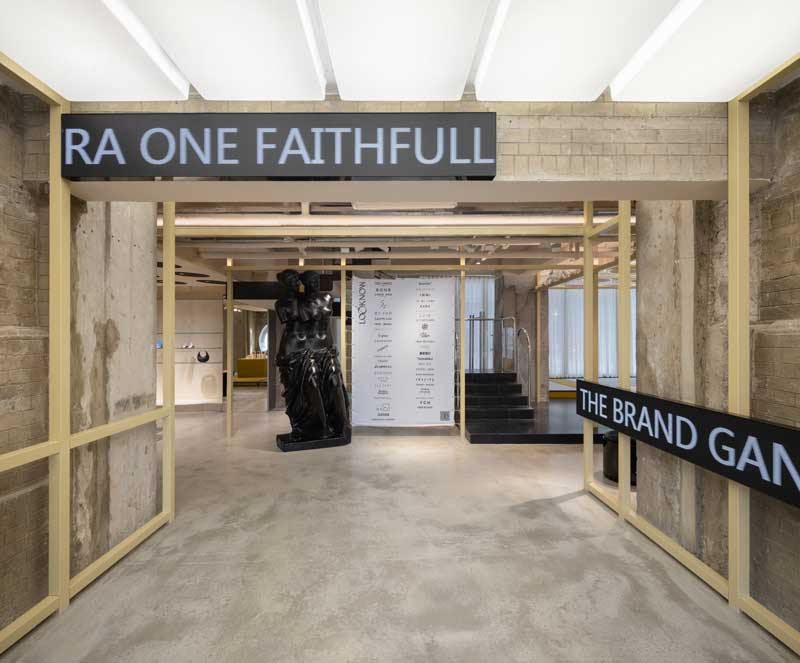
Designers thought of the concept of Parc de la Villette designed by Bernard Tschumi, which also carries out creative deconstruction and new definitions on the exist site, juxtaposed with application of the iconic FOLIES, also known as deconstruction Architecture. Just like Bernard Tschumi‘s critical post-modern structuralism, there is no building without events, which demonstrates his design for always evoking a place full of vitality rather than repeating the existing aesthetics. Seemingly, have been employed unrelated structures to regenerate a new dialogue with the original building, where new events will occur.
In a way, the isolation of geography, forms and the society value embedded in its usage is disappearing. Sò Studio also aspire to capture the language of the architecture and history,injecting “new life“ merged with new design concept, while also align with the value that has defined LOOKNOW since its institution.
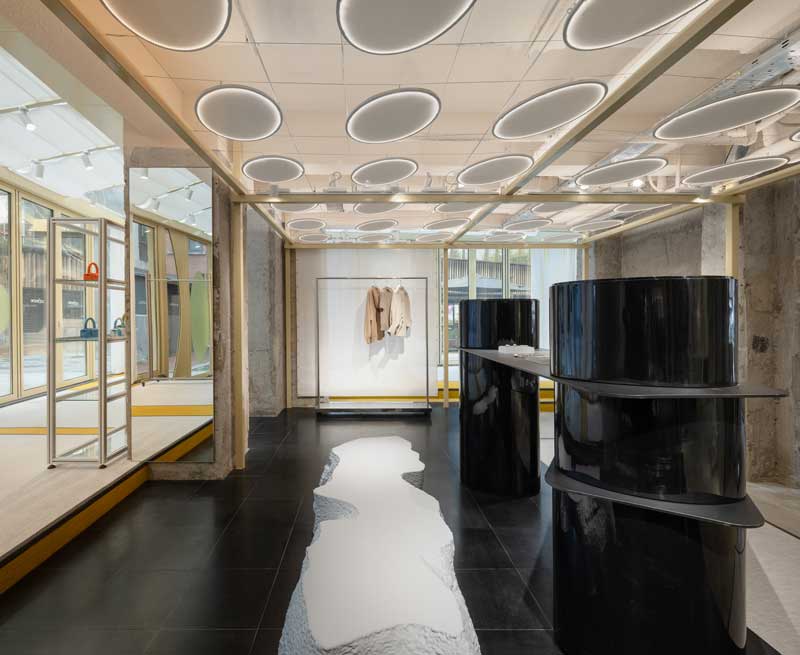
Architecture circulation and Follies followed by
In architectural, “Follies” refer to buildings designed for specific decoration, but through careful facade and installation design, the boundaries of decoration and function are blurred, thus deriving more possibilities.
Bernard Tschumi has placed 26 different “Follies”, made of metal and wrapped in bright red paint, to provide tourists with different spaces to identify directions in Parc de la Villette. Today, these “Follies” still have different functions, such as serving as restaurants, information, or extra spaces to accompany the demands of various events.
Sò Studio introduced the sculpture framework of “outdoor garden” into the courtyard of the site to form the “circulation” into the interior, and provide a public space for people to stop by and rest, making moves towards to the human scale, in the meantime having a “dialogue” with the city.
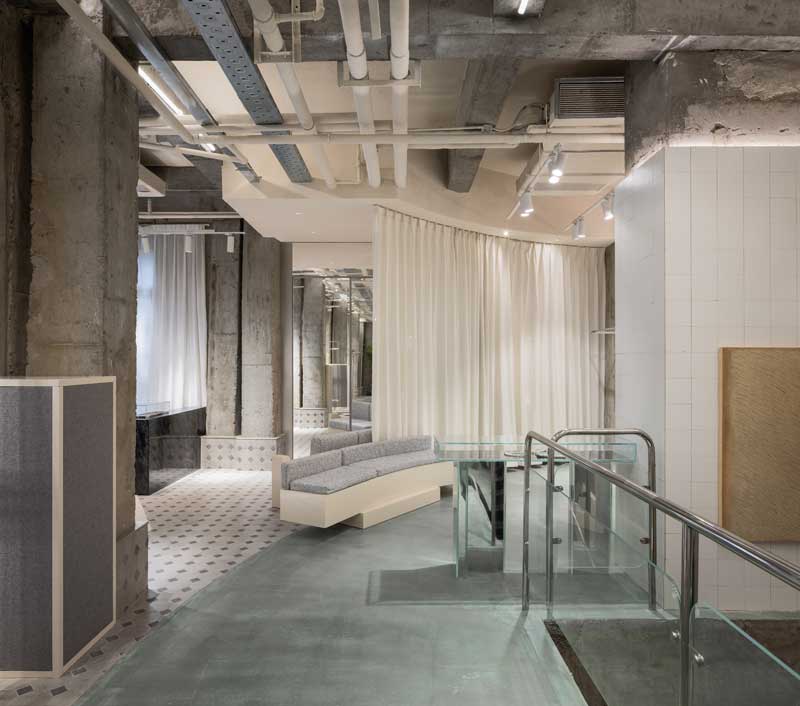
“Follies” applied in the space
Passing through the “garden”, one enters the first floor of the “artist’s residence”. The original interior is deconstructed with a LOOKNOW-themed yellow frame to generate “Follies” inside the building. Each different room reveals the planning and connection of the interior space. The structure, decoration and props are like sculptures we shape for the space acting as the “Follies” endowed with different functions throughout the three-story interior.
The oval dot ceiling is for decoration as well as for installing lamps, while the black sculpture props enrich the artistic atmosphere, correspondingly the staircase was designed like a steel structure sculpture, welded by the cold-rolled steel plate as a whole. As a decoration, designers soften the sharp corners to connect with the elliptical shape throughout the space, enhancing its indoor sculpture function.
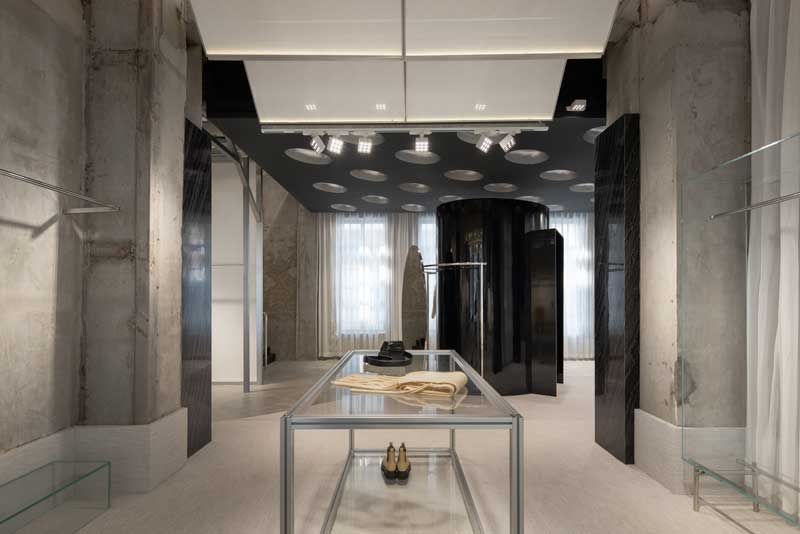
Originally, the floor height of the first floor was rather low, resulting a dark interior with insufficient light. Therefore, are placed a sunshine room without partition, naturally introducing the light and extending the space to the outside, connecting with the “outdoor garden”. For the sunken interior, Sò Studio use upright props to define each “Folly”. For example, affected by the architectural style of the surrounding Japanese concession, are introduced “tatami” to add some coziness in the space, which also connected with the “O” installation, the iconic LOOKNOW element, defining the framework of the scenery from indoor to outdoor green and view.
Symmetrical with the “tatami room”, in addition to the extended and unified yellow frame, designers set this room as a multi-functional space where pop-up events or small art exhibitions will be held here. The sector is modeled like “living room” in an “artist’s residence”, which outputs a “self-perception” to the outside.
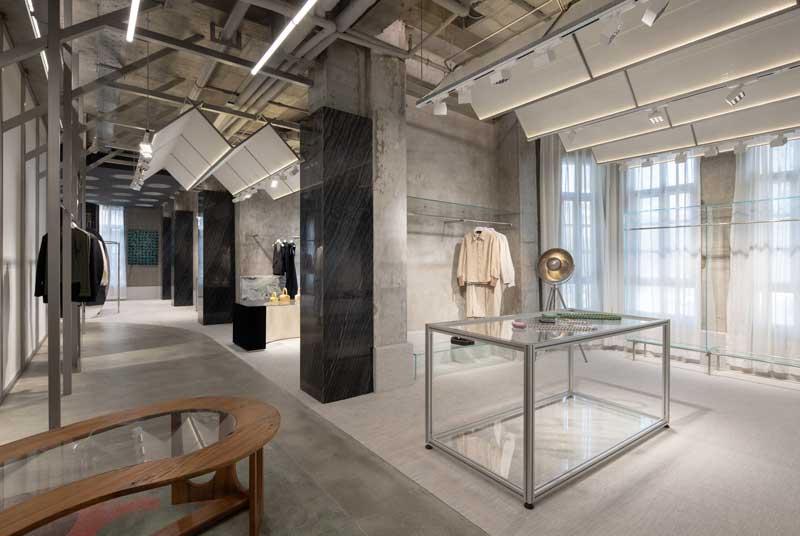
Entering the second floor is the semi-open “guest room space”, which is more private than the first floor. Marble stones have been used to wrap some walls and columns, so that the proportion of exposed walls and decorative walls can reach a certain balance, rather than the bare walls on the first floor. The woven carpet with soft vision is selected on the ground, which has a sense of home. The shape of the independent black fitting room belongs to the “folly” on the second floor, which echoes the oval shaped ceiling of the array, while the ceiling device of the three cubicles is more like the Japanese screen shape, which is used to define the area of the small room
The third floor is conceptualized as the artist’s bedroom. In terms of space division, it returns to the scale of “a room”. The three “follies” are relatively independent, through a selection of visually colorful furniture, carpets and decorative materials, bringing visitors a playful experience differentiated from the first and the second floor. A rich palette of materials was selected, especially for some soft materials, which enable visitors to have a sense of soft serenity when touching the units until arriving the last “follies”, the space proportion is gradually reduced, and the experience is getting more and more immersive. Third floor also encompasses the largest “fitting room”, which defines the circulation with arc carpets and curtains. Arc shaped sofas are also placed here, which can be used for rest and waiting. At the same time, it also allows the fitting room for VIP customers, which is more independent and enriches its use functionality.
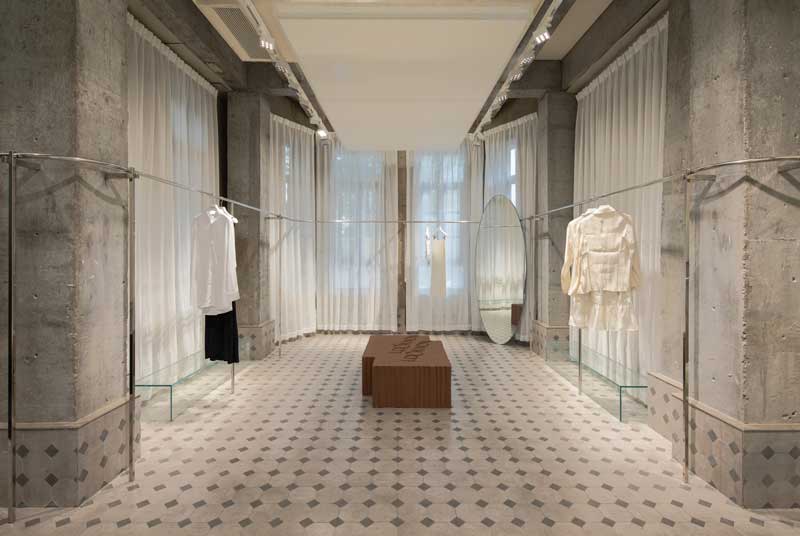
Balance within the design
LOOKNOW Wuhan Flagship Store is an experiential retail store to stand out as one of the city landmarks with touch of Asian elements by following the existing structure and applying the theory of Bernard Tschumi‘s deconstruction. By paying tribute to the historical architecture and few aged elements, Sò Studio emphasized a balance between the old and new, the ancient general’s house and the new retail store. In the end, the function of residential building was stripped, yet enshrouded in the concept of “a residence” as a narrative of an assembly store. This seemingly contradictory deconstruction and reorganization sets out a new story to the architecture and endows the space with new life and vitality.
Location Xintiandi Wuhan, China
Area 550 sqm
Design team Sò Studio
Design director Yifan Wu, Mengjie Liu
Space designer Louis Lee, Poon Pan
Photos courtesy Wen Studio


