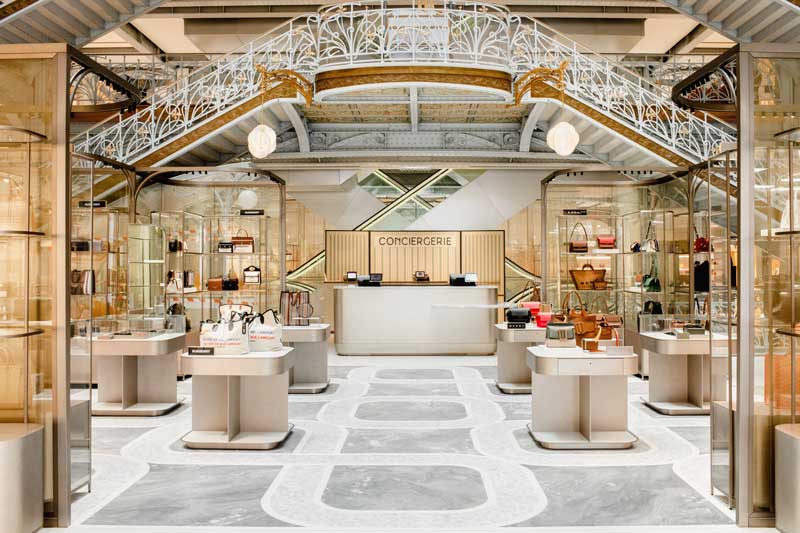
This iconic French building is set in the Parisian cityscape! Anchored in the heart of the city in a rapidly changing neighbourhood, La Samaritaine has one foot in its Art Nouveau and Art Deco past and the other in modernity.
Based in Toronto and New York, the Canadian studio has a substantial background in experiential locations and interiors of department stores. Barneys in New York and Lane Crawford in Hong Kong.
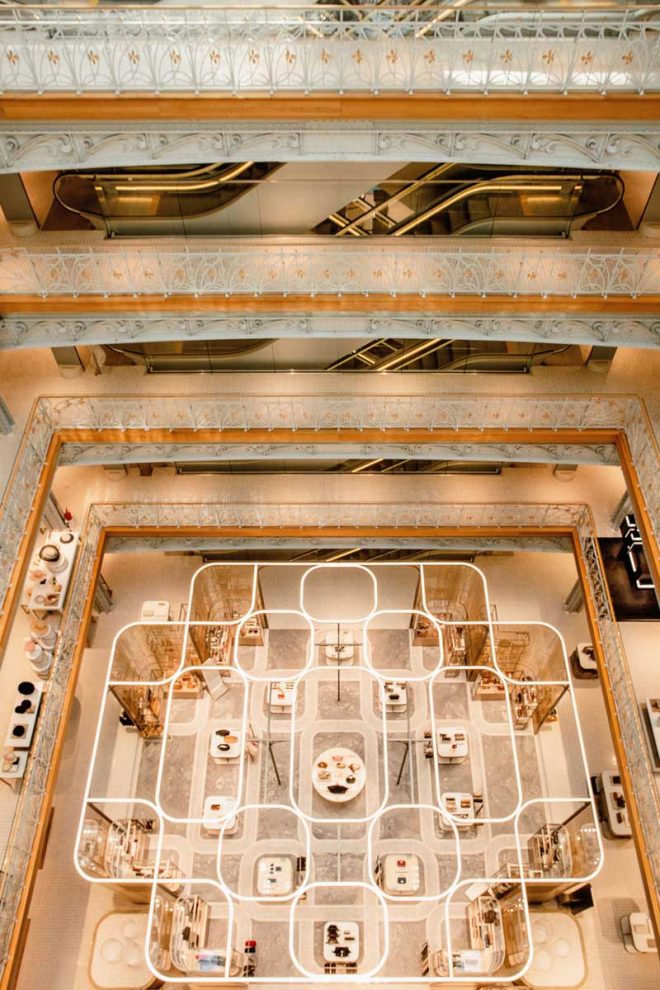
At La Samaritaine, they highlighted the Eiffel structure and its luminosity while bringing their warm, refined style to all floors of the Pont-Neuf building outside the beauty floor: a dialogue between the historic façade and their contemporary approach. Visitors are invited to an intimate, friendly shopping experience, full of surprises and discoveries in the form of a chic Parisian stroll. In terms of materials, Yabu Pushelberg has chosen noble materials such as this terrazzo, a nod to Parisian cobblestones. The agency also designed the furniture and rugs tastefully coordinated with bronze and touches of emblematic grey-blue from the original decor.
The Glass Pavilion
Ground Floor, Verriere – Accessories & Gifts

With the atrium standing as the most visually identifiable original feature of la Samaritaine, it embodies the true heart of this iconic space. Great consideration was given to how best approach a celebration of the atrium’s art nouveau architecture whilst introducing contemporary sensibility to this vast pavilion. Drawing modern inspiration from visually similar structures such as the Grand Palais and Palais de Tokyo, curved glass fixtures and custom woven metal mesh screens less complicated in materiality do not detract from the original art nouveau architecture, but rather introduce modernity to the space while simultaneously referencing classical architecture in form.
The streets of Paris have been carried into the Glass Pavilion under the heels of le flâneur through custom flooring inspired by the city’s cobblestone streets, a motif which may be found on various floors throughout La Samaritaine. The custom focal floor pattern contained within the curved glass fixtures on the ground level of the atrium features a neo-classical French reference, drawing inspiration from the flooring of Parisian arcades, specifically, Galerie Vivienne. Signage within the pavilion also serves as a nod to Parisian street signs, drawing the heritage of the city inward.
Backstage
Ground Floor, Sauvage – Accessories & Gifts
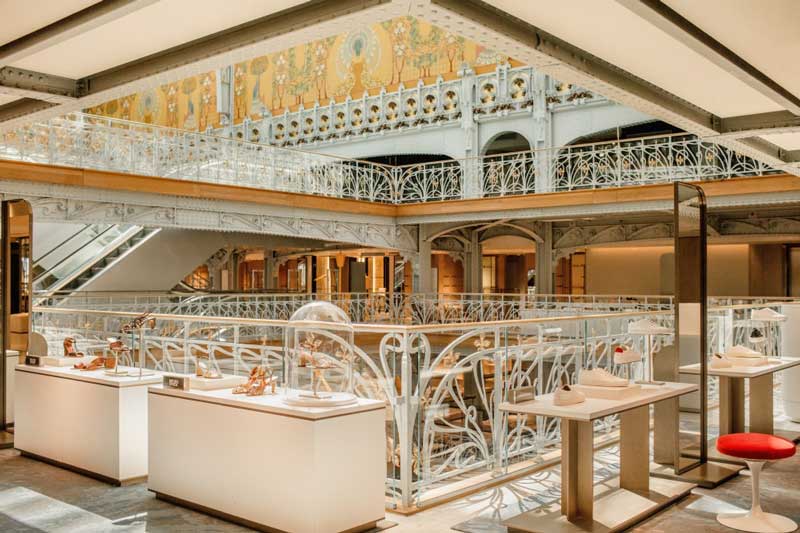
Just off the Glass Pavilion on the ground level is Backstage, an area in which plays of light and dark have been introduced to establish a sense of drama, as if backstage at a theatre. Visitors entering La Samaritaine off the Seine pass through this shadowy space, which introduces modernity through dark, rounded metal fixtures custom designed with open framework to embody a simplified variation of the art nouveau aesthetic found in the original ironwork of the atrium.
The Modern Loggia
Ground floor, Plateau – Fine Jewelry
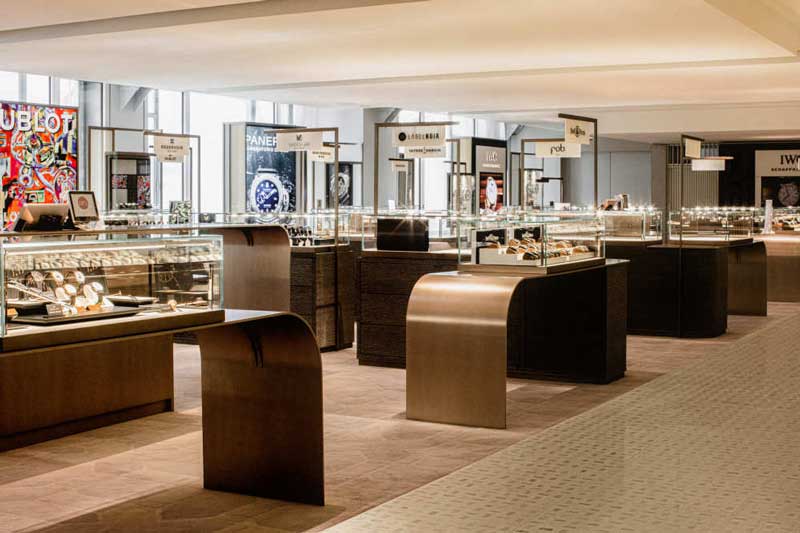
Passing back through the main atrium, opposite Backstage is the Modern Loggia. Housing a glass colonnade, the space represents a modern take on art nouveau while once again referencing classical architecture. Custom display fixtures and columns were designed with clean lines lending modularity to the space, and detailed with an art deco pattern as a nod to their heritage context.
The notion of columns is carried around the perimeter of the space, where branded boutiques are located. Each dedicated brand entryway is framed by clean stone, lending simple sophistication to the space and allowing individual brands to fill each space with their unique identities.
The Parisian Boutique
First Level, Verriere – Women’s RTW & Luxury Multibrand Accessories
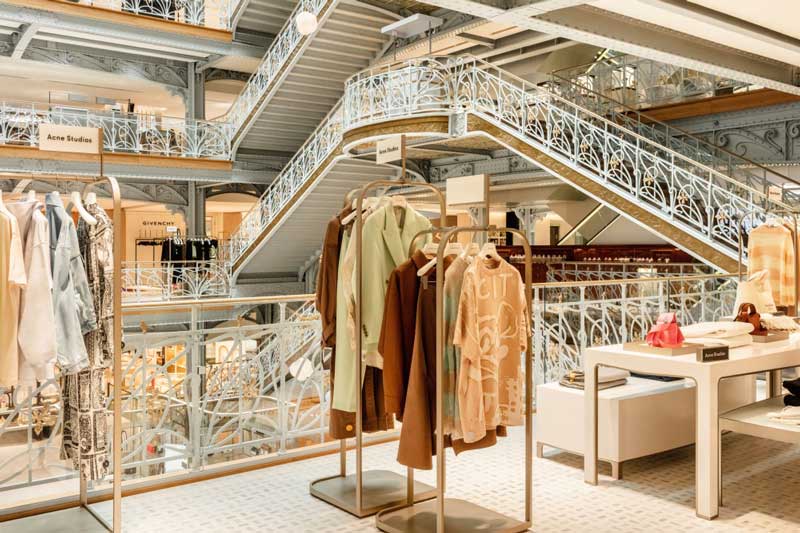
Distinguishing La Samaritaine from its global retail counterparts is its design’s movement away from grandeur. While the atrium stands as quintessential open space, each floor above ground level offers a more intimate shopping experience, reinforcing the narrative of le flâneur and overall Parisian spirit of the project. Rather than offering visibility on all the store’s treasures from any vantage point, guests are encouraged to slow and wander the shops. Only by getting lost may one make the ultimate discovery. This intimate journey begins on level one, in the Parisian Boutique.
Designer Yabu Pushelberg
Photo courtesy Mathieu Salvaing


