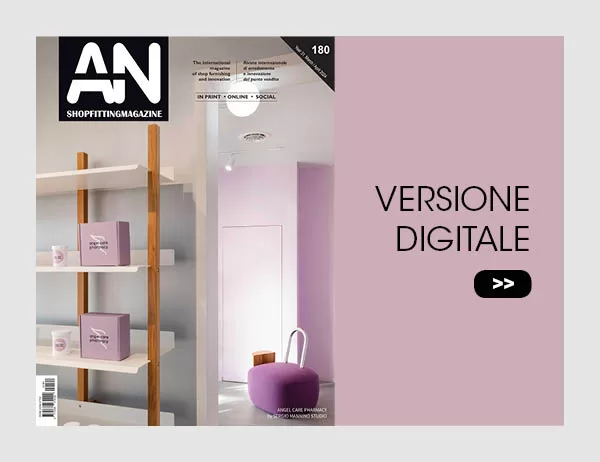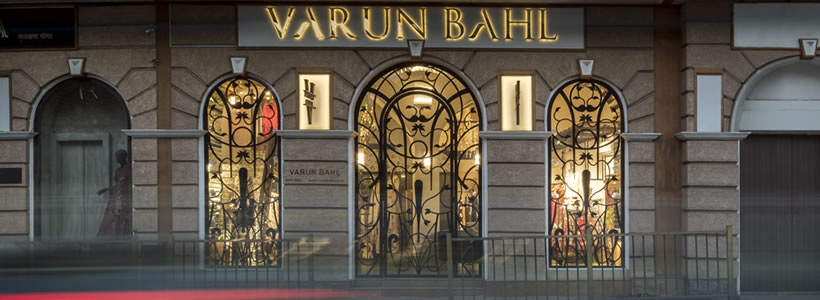
[button link=”https://www.arredanegozi.it/2019/03/progetto-per-la-boutique-varun-bahl-mumbai/” icon=”none” target=”” color=”a30b0b” textcolor=”ffffff”]TESTO ITALIANO[/button]
The Varun Bahl flagship store in Mumbai’s Kala Ghoda neighbourhood is an Art Nouveau haven.
The store has been designed by Huzefa Rangwala and Jasem Pirani of MuseLAB.
The two-storied space bears arches at the entrance,andthe design and details pay homage to the his unique aesthetics and the store itself acts like a beacon of light, shining so that others can see their way out of darkness.
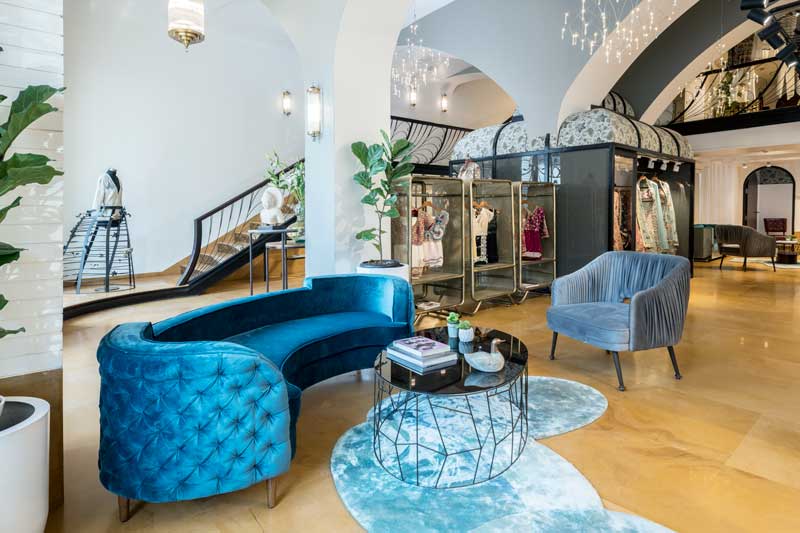
Art Nouveau inspirations
Art Nouveau inspirations create a layered atmosphere, which is a recurring theme in the designer’s collections.
The storefront grills with their organic forms, swooping and swirling lines are decorative and sensual as distinguishing ornamental characteristics of Art Nouveau.
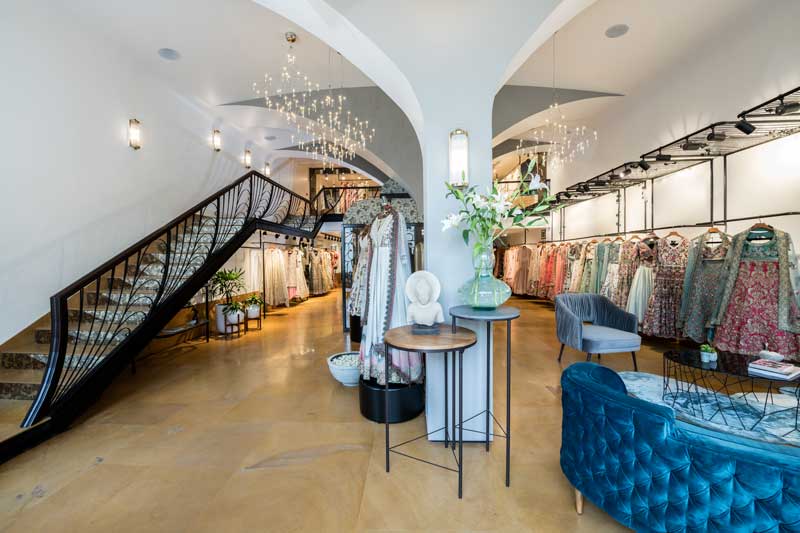
The underside of the storefront arches has been uncompromisingly clad in subway like mirror tiles, complementing the decorative grills and creating curious reflections. The polished Jaisalmer floor with high skirtings forms the perfect receptacle for his collection amidst a conservatory and some tree like columns.
The double height space is flanked by arches giving the space a gallery like feel. One side of the store is dedicated to bridal clothing: it is distinguished by a decorative canopy-like hanging rack system.
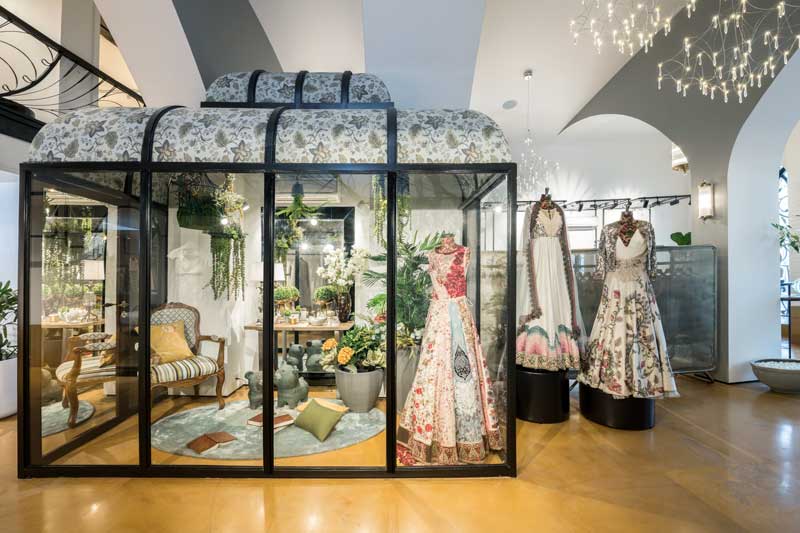
This parametrically designed Brise Soleil like bridal hanger system is sprinkled with 300 odd metal flowers and leaves which were painstakingly made by hand.
On the other side the underside of the stairs is utilized for garment display as well. An unassuming conservatory sits in the middle of the store that reflects the current mood of the season and a mysteriously sultry atmosphere
This space is designed and planned as a transformative space that can be used for visual merchandising as an internalized storefront. An ornamental and organic pattern appears along the stair railing that leads to the mezzanine level that houses the menswear and prêt collections.
Decorative natural motifs and contrasting modern elements are scattered throughout the space such as a mirror clad relations desk and sofa, a semi circular tufted back sofa and an ornamental sofa with pleated upholstery, fluted glass chandeliers and wire framed crystal chandeliers, reflecting an eclectic style of traditional elements embracing contemporary forms.
MuseLAB
Principal Designers Huzefa Rangwala and Jasem Pirani
Team Huzefa Rangwala, Jasem Pirani, Jeet Soneji and Bhakti Loonawat
Area 350 sqm
Location Kala Ghoda, Mumbai
Project Management Consultant Parvez Shaikh, Impact Interiors


