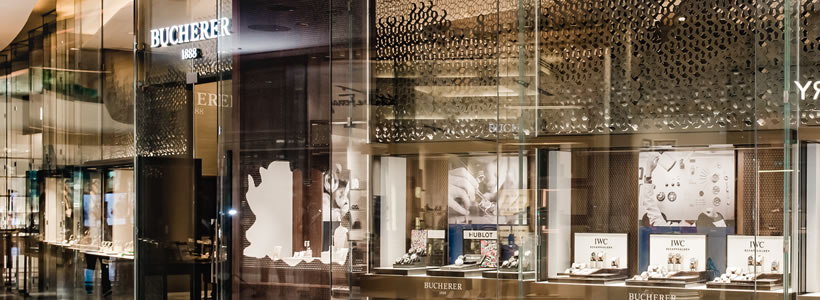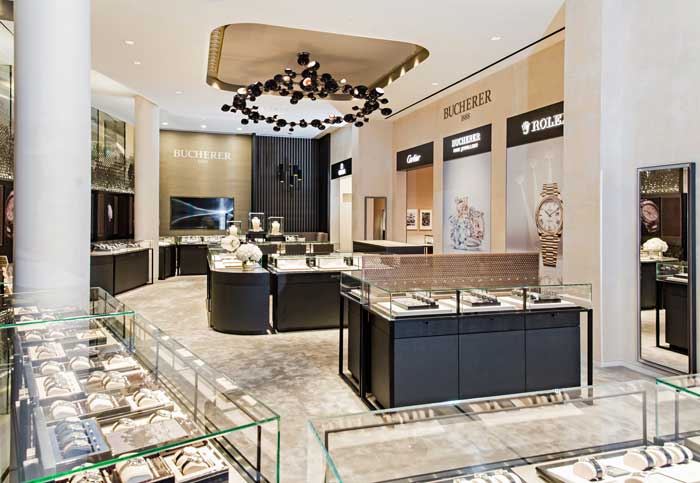
[button link=”https://www.arredanegozi.it/2019/01/gioielleria-bucherer-westfield-mall-londra/” icon=”none” target=”” color=”a30b0b” textcolor=”ffffff”]TESTO ITALIANO[/button]
The retail space of about 250 sqm designed by Dobas AG is located on ground floor in The Village, a section of the mall dedicated to high end luxury brands.
It is a prime location on a corner, offering two large scale facings. This was one of the major challenges to create an intriguing shop front design, with a balance of exterior display windows and adequate open space to get a glimpse on the interior.

Layout
The entrance was relocated and centred to the space. And open area welcomes the visitor and allows for a clear view on the offerings. Stretches of counter showcases along the window, presenting high end watches, directs the customer and creates a logical customer flow.
The back area of the boutique is dedicated for three shops in shop boutiques for famous brands. Opposite the entrance a showcase island, crowned with a modern chandelier, defines the centre of the boutique, where the customer is welcomed with collections of high end jewellery.

Shop front design
The mall guidelines called for an intriguing shop front design with a changing optic when moving along Dobas developed a shop front inner skin formed by the no. 8, standing for the founding year of Bucherer AG being 1888. The graphic design allowed from practically solid surfaces to hairline contours, creating open and closed spaces.
The contour of the predominantly solid surface is an image of the skyline of the Alps seen from Bucherer hometown Lucerne. To generate the moving optic of the façade the inner skin was flipped on the horizontal axis, so the visitor inside the boutique sees the same skyline as the person standing in front of the boutique.
Both layers have the outer surface treated in a bronze antique colour, the inner surface with a light silver colour. In between the two layouts a LED strip light brightens up the inner surface and provides a contrast to the outer surface.

Interior design
To create on open, spacious and welcoming atmosphere Dobas chose light colours for the back walls, ceiling and floor. In contrast the display counters and the interior display windows are treated in a dark wood, emphasising their presence.
The main back wall is an off-white plaster finish with slight inclusions, offering shiny and less reflective areas, enriching the larger surfaces and creating a warm atmosphere. At the lounge facility Dobas introduced a back wall made of dark wood vertical slats.
The inside shop front vitrines are enriched with visuals of products, all in a similar style to keep the inside shop window calm and to emphasis the decorative shop window installation.
The plaster finish ceiling is painted in RAL 9010. To keep the ceiling as clean as possible Dobas introduced recessed ceiling channels in which the spots and AC grills were placed and accordingly disguised.
These channels are treated in a bronze colour, same as used for the centre ceiling section above the principle counter island. The carpet is in a light beige colour with a silky appeal with a changing effect. Inside the brand SIS the wall and floor finishes change according to the corporate design of the individual brand.
To emphasis the presence of the display counters and to attract the interest on to the products on display these are treated in a dark wood, the lower section with a vertically striped effect, the upper part with a calm flat surface.
The glass top is equipped with opti-white (crystal clear) security glass with internal LED strip light, allowing for best lighting conditions to enhance the beauty of the precious goods. The display trays are slightly detached from the base, provoking the illusion that these are floating in space.

Brand presence
In the multi brand section the branding is limited to the display showcase, applied in a discrete and elegant fashion, uniform, treating each brand equally. The shop front windows are segmented by given mall architecture. Each segment is dedicated to a brand with their according display material.
Lighting
The illumination plan was established in collaboration with the according supplier, evaluating each light source by meticulous lighting calculations. Main focus is obviously on the products; still the aim was to create certain areas where the lighting is less intense, to create an atmosphere.
In designated areas, such as the central sales island and the lounge area, Dobas chose decorative light installations (chandeliers) to enhance the location.
Materials
The challenge in creating glamorous retail interiors in public spaces is to meet the according fire and smoke regulations. Accordingly only approved materials can be chosen, which in certain areas can be quite limiting.
For this high end multi brand watch and jewellery boutique Dobas selected materials and material finishes that represent the luxury of the product on display, not making any sacrifice on quality and visual appearance. At the same time Dobas had to assure that the chosen materials allow for an adequate life span in a highly frequented boutique, manifesting the luxury aspiration over years to come.
Design Management and hand over
Dobas was invited to establish a concept for this new Bucherer multi brand boutique in May 2017 along with the guidelines by the mall. After having had defined the functionality requirements to the boutique and its operations the actual interior design process was launched. Having various partners and brands involved the design process had to allow for sufficient time to satisfy the various requirements.
Project Bucherer UK, Multibrand boutique, Westfield London, UK
Customer Bucherer UK London – UK
Location Westfield Mall / Shepherd’s Bush / London / UK
Design Dobas AG / Patrick Buchecker / Lucerne / Switzerland
Detail planning Dobas AG / Lucerne / Switzerland
by AN shopfitting magazine no.148 ©


