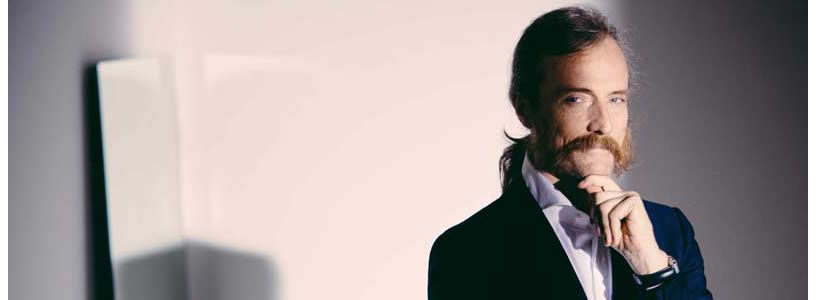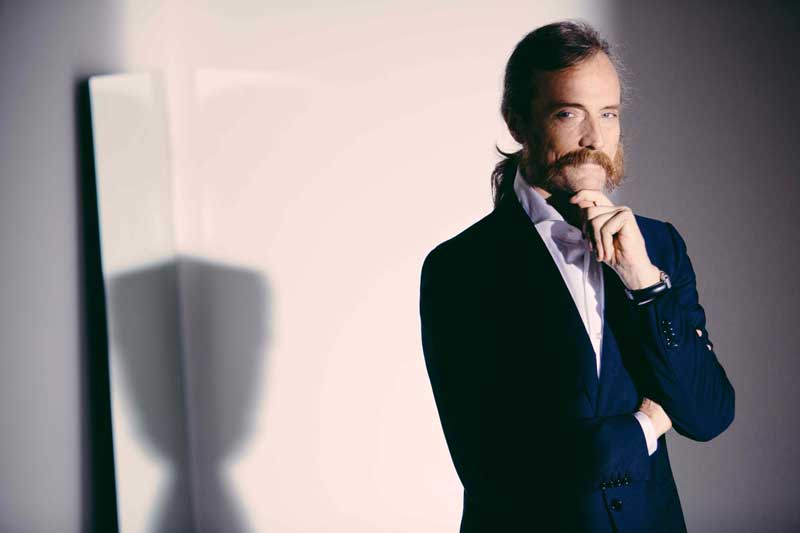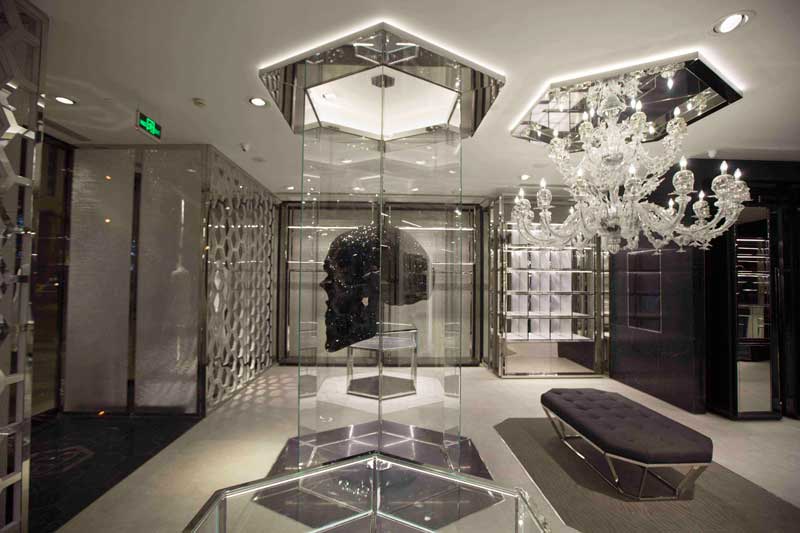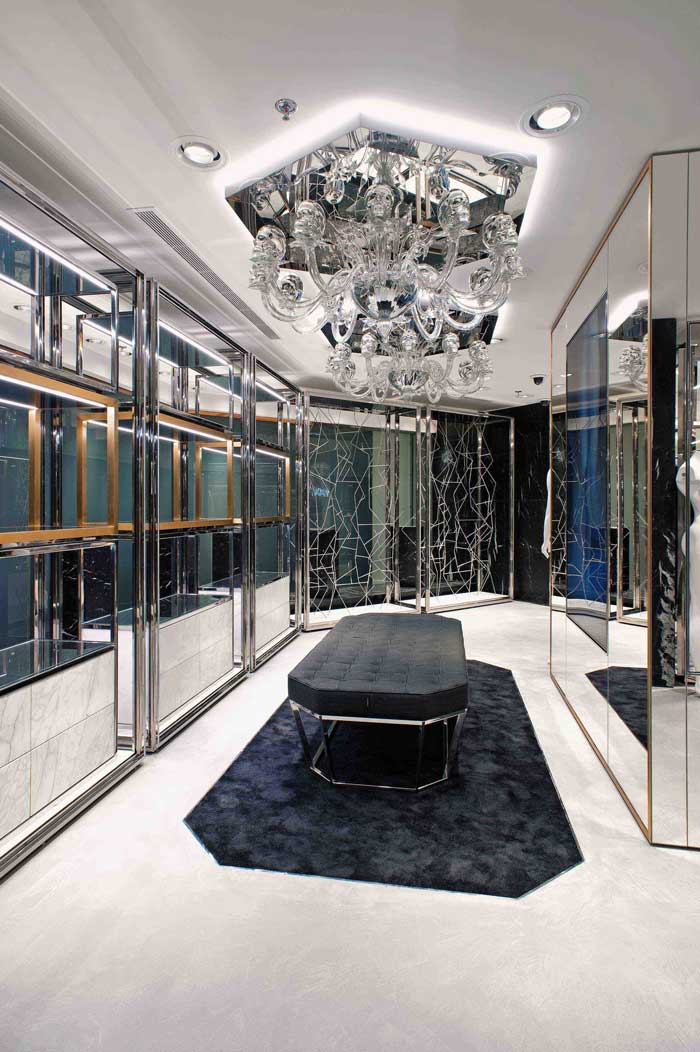
[button link=”https://www.arredanegozi.it/2016/09/architetto-claudio-pironi-retail-design/” icon=”none” target=”” color=”a30b0b” textcolor=”ffffff”]TESTO ITALIANO[/button]
“Architecture is light, spaces are created by the light that architects direct in their designs, just as their hand directs the ink when writing.”
This axiom is architect and interior designer Claudio Pironi’s departure point, encapsulating his illuminated vision of the world, in which reality exists to the extent that it is prized away from obscurity.

Claudio Pironi, of Italian origin, was born and brought up in Buenos Aires and then chose to return to Italy to ply his trade as an architect.
He embodies the very best of two contrasting hemispheres and it is this open, pluralist vision that makes all his work so sharp and clear. At the heart of every project are the people who have to live and move around in this space and be listened to.
This takes the form of a constant dialogue among practicality and attention to details, luxury materials, texture, shapes and lightness, to create the essence of beauty in the ideal balance between presence and absence, between the universal and the particular.

Dichotomy is the characteristic trait of Claudio Pironi, not merely the geographic blend of two earthly hemispheres, but above all it drives the constant oscillation between the right-hand creative hemisphere and the left-hand rational hemisphere of the brain, between a concrete technical expertise and his free and wild spirit.
None of them prevails but together contribute to creating designs in which everything is expressed including the most intense emotion.
Claudio Pironi is deeply immersed in the historical cultures of modernism and minimalism, fascinated by the vitality of the great metropolises, first and foremost his much-loved home town Buenos Aires, but also New York, Tokyo and Paris. He is a connoisseur of the most sensuous sounds, such as the incomparable voice of Maria Callas, and of the epic physicality of contact sports.
His reality reflects all his education, training and diverse experiences filtered through the lens of precision with his ability for abstract thought and logic, which is the true master of every construction technique.

PHILIPP PLEIN | Monte Carlo store
This is how Claudio Pironi designs private spaces for a demanding international clientele from every nation in the world, and today he is the architect best able to apply this perfect synthesis to the concept stores of such luxury brands as Philipp Plein and Casadei, located in both the historic and emerging fashion capitals.
The purity and brightness of his design are unique. All who venture into the spaces designed by Claudio Pironi come into a sensorial contact with materials, textures, colours and transparency, which infuse a custom-made approach to design.
by AN shopfitting magazine no.134 ©


