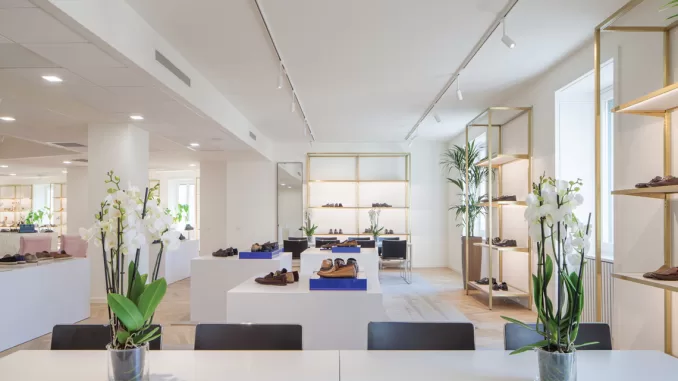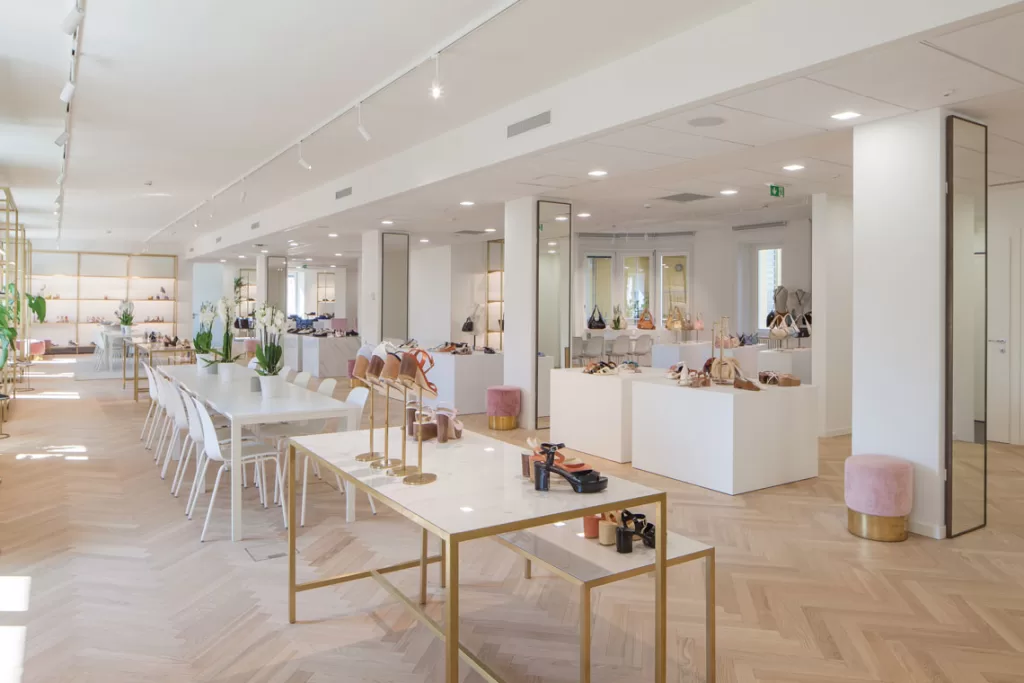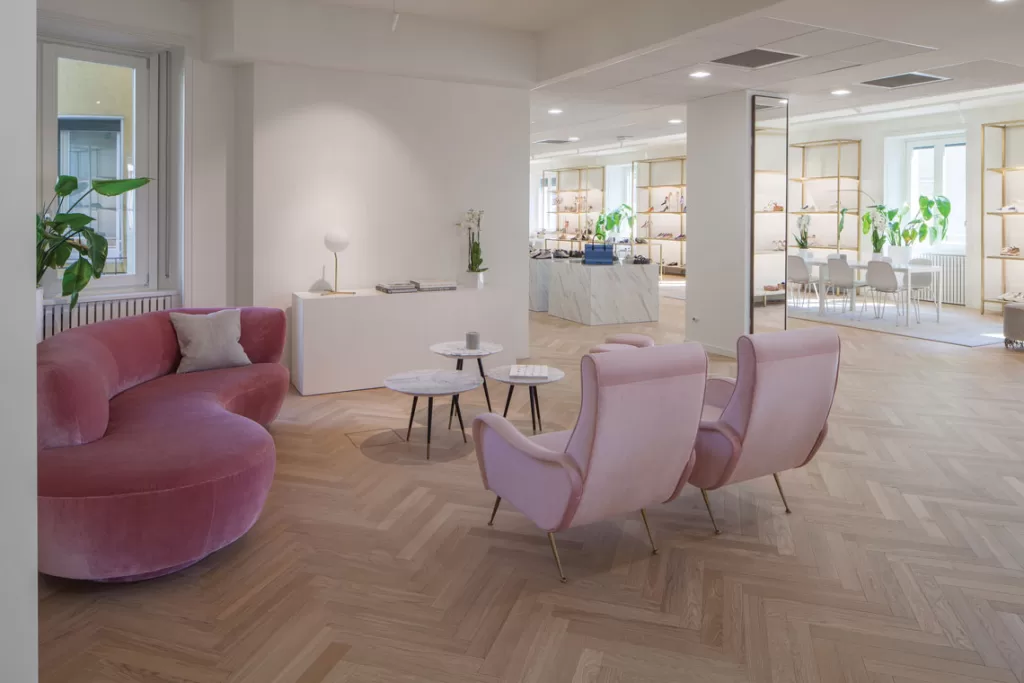
The New York-based multinational Tapestry, owner of three high fashion couture brands, tasked Agilité to manage all the set-up activities of Stuart Weitzman’s new showroom, recently inaugurated in the central Piazza San Babila 5 in Milan.
The fit-out entrusted to Agilité
Agilité, a pan-European company specialising in the development of fit-out projects in the office, retail and hospitality sectors, managed the fit-out services with interventions aimed at transforming the spaces according to the brand’s vision and design requirements. They also managed the logistical and construction complexities associated with such a central and privileged location, as well as the difficulties due to the contextual works in Piazza San Babila for the inauguration of the M4 metro line.
The spacious showroom occupies the third floor, covering approximately 650 square meters, and is itself as a voluminous and unique open space, with the sole exception of a limited area of about 150 sqm, where Agilité has created new private spaces exclusively for the staff. In this area, thanks to the construction of drywall partitions and the installation of glass panels, new spaces have been defined, including various offices, a meeting room, and a kitchenette.
The rest of the area, about 500 sqm, is dedicated to showcasing the iconic Stuart Weitzman footwear. The surface of this room has been entirely enhanced by the natural herringbone wood flooring, just like in the New York showroom.

A preliminary study of the fastening system preceded the laying of the floor in the various spaces
The surfaces are of different height, owed to pre-existing floating floor of metal sheets. Compensation panels and substrate were subsequently installed to make the flooring equal and uniform in all spaces. Vinyl floors and carpeting were laid in the staff area, while parquet strips were individually laid in the exhibition area. This transformation makes the work exclusive and elegant, tailor-made, with extreme care and precision.
The herringbone parquet floor is a signature feature of the layout of Stuart Weitzman’s showrooms, which follows the most current luxury trends that see craftsmanship take on a central and aesthetic importance: values such as tradition and quality, essential for core consumers who assign them crucial weight where design meets luxury, are coming back.

The shapes and colours of the interiors also create a simple and refined environment, where the bright wall paint harmonizes with the furnishings. The furniture is predominantly minimalistic but exhibits great elegance in some points, represented, for example, by the golden brass display units.
Location: Piazza San Babila 5, Milan
Design Studio: Ferrari Architettura
Area: 650 sqm
Fit-out: Agilité
Project Manager: Gianluca Bonadeo
Construction Manager: Claudio Ciamaglia
Photo courtesy: Marco Jetti


